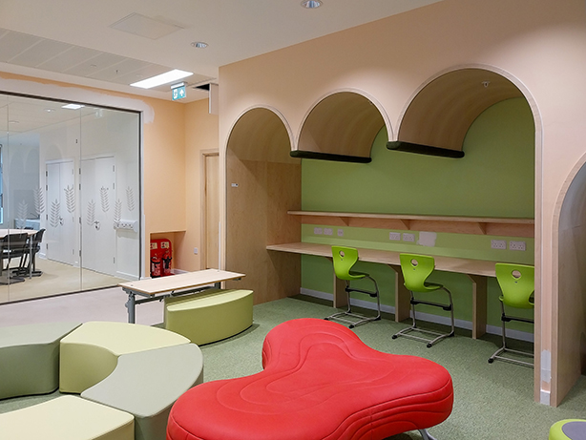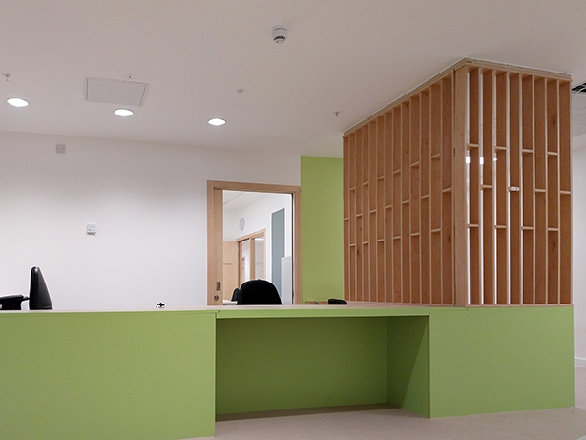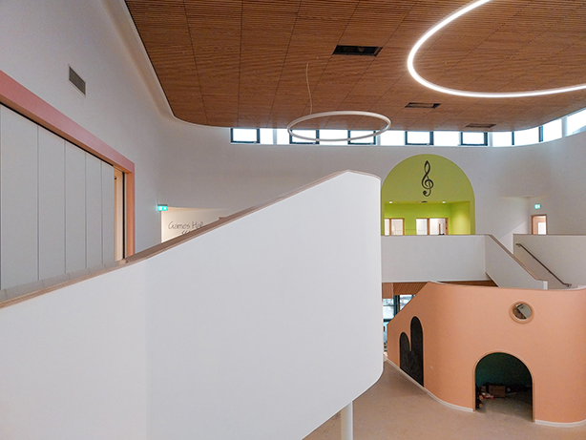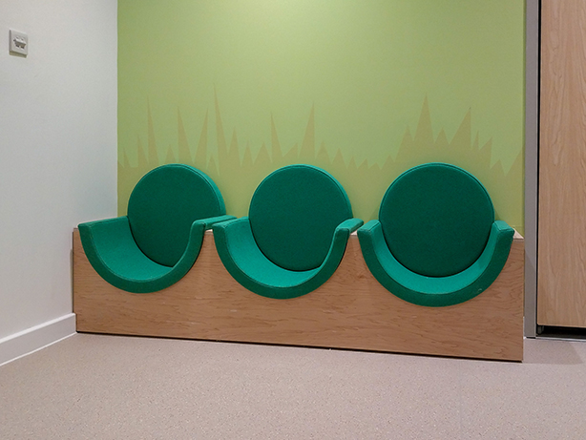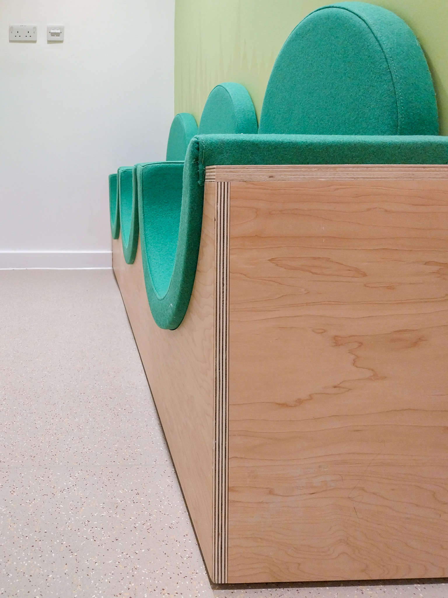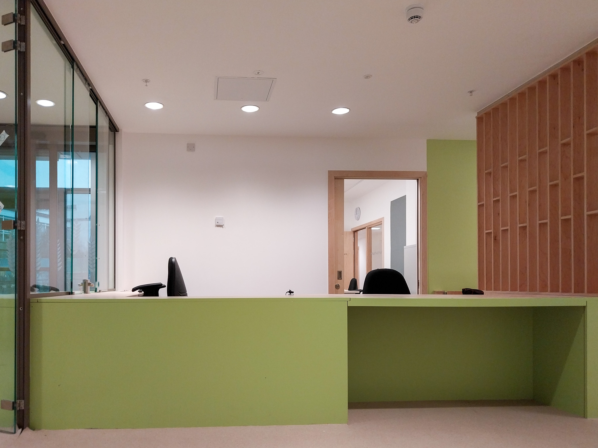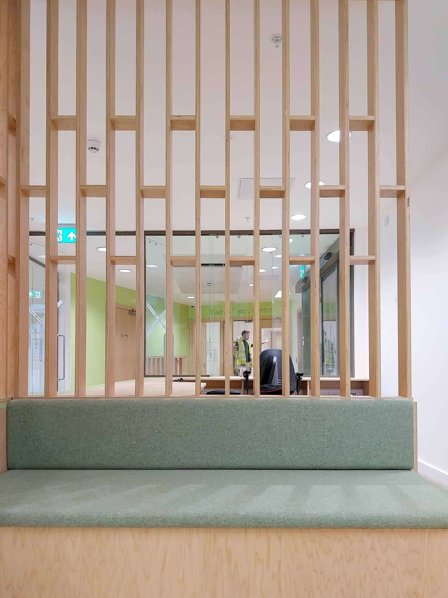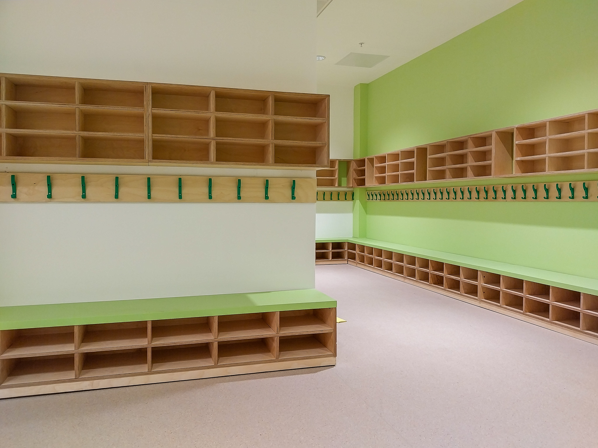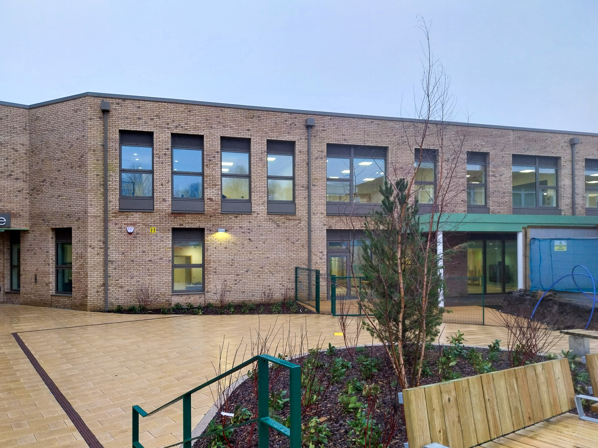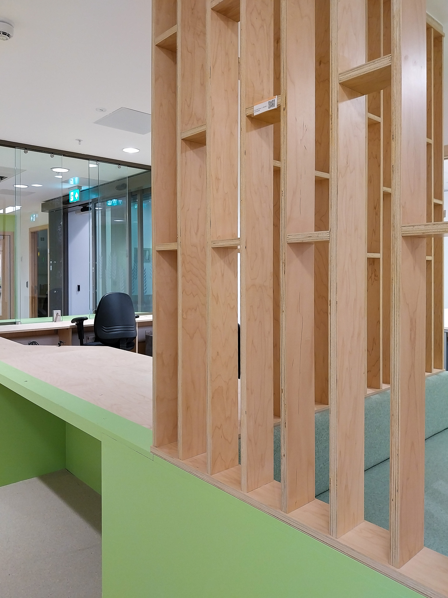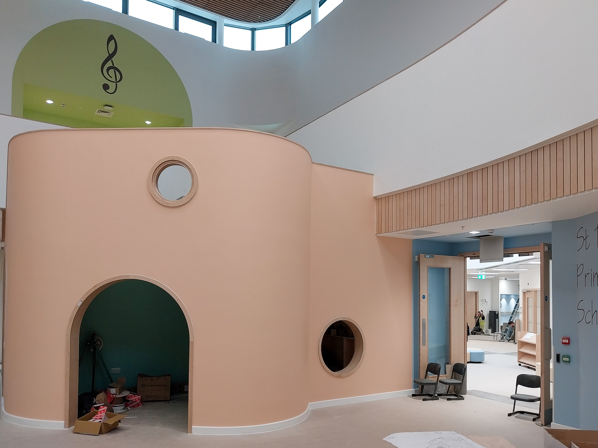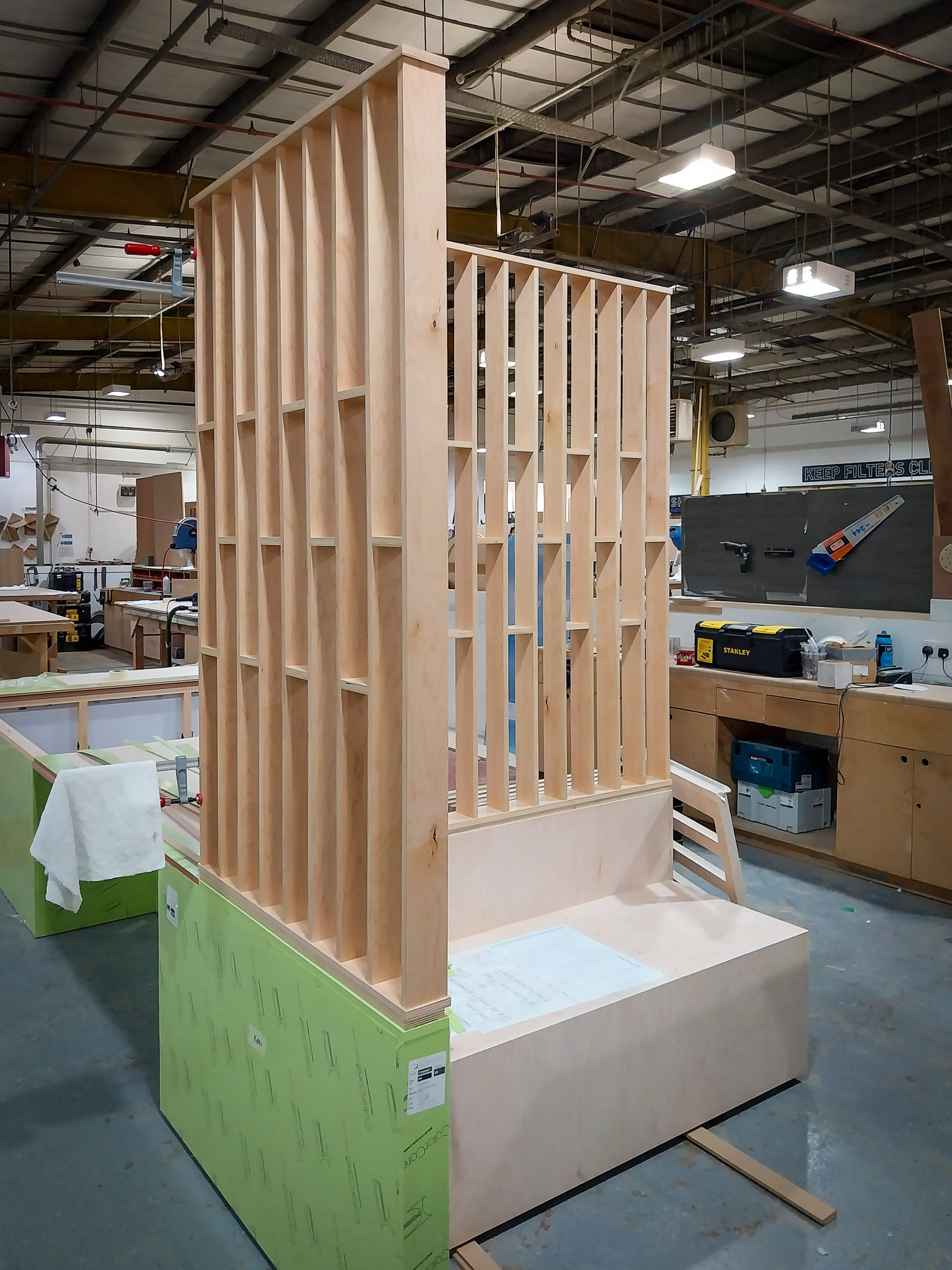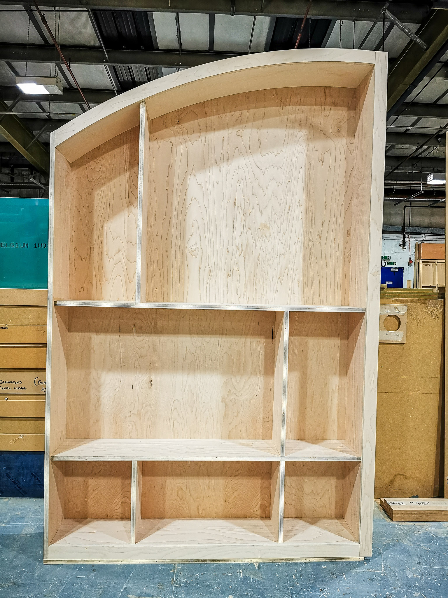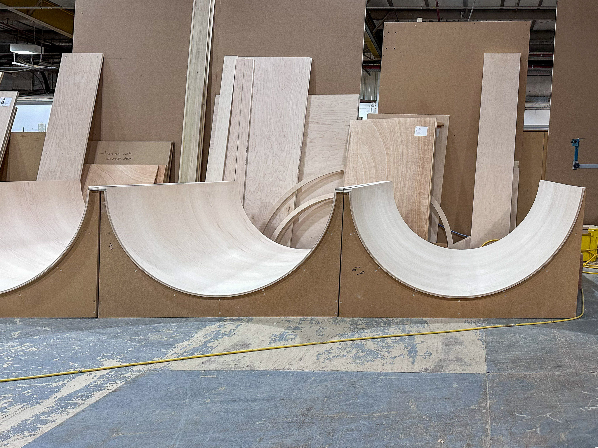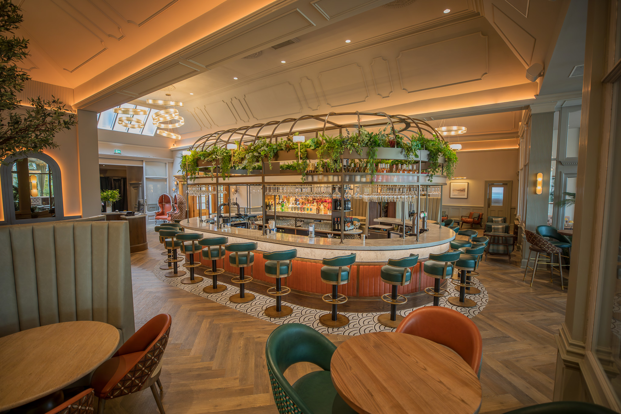Client
Heron Brothers
Value
£200k
Location
Glasgow
Architect
Graven Images
“Working with Thomas Johnstone’s Manufactured Joinery Division on our New Learning Facility in Neilston was an excellent experience. From design and manufacturing right through to the site installation, the whole team were great.
Our client and design team have all commented on the great work provided by TJL, including BDP Architects, who commented numerous times on how good TJL’s items have been, notably the atrium balustrade capping…“
In collaboration with Heron Brothers, TJL played a crucial role in the making of the new Neilston Learning Campus. This state-of-the-art facility was designed to consolidate Neilston Primary, Madras Family Centre, and St. Thomas Primary into a modern educational hub. The project involved manufacturing and installing various bespoke joinery interior elements to meet the specific needs of the new campus.
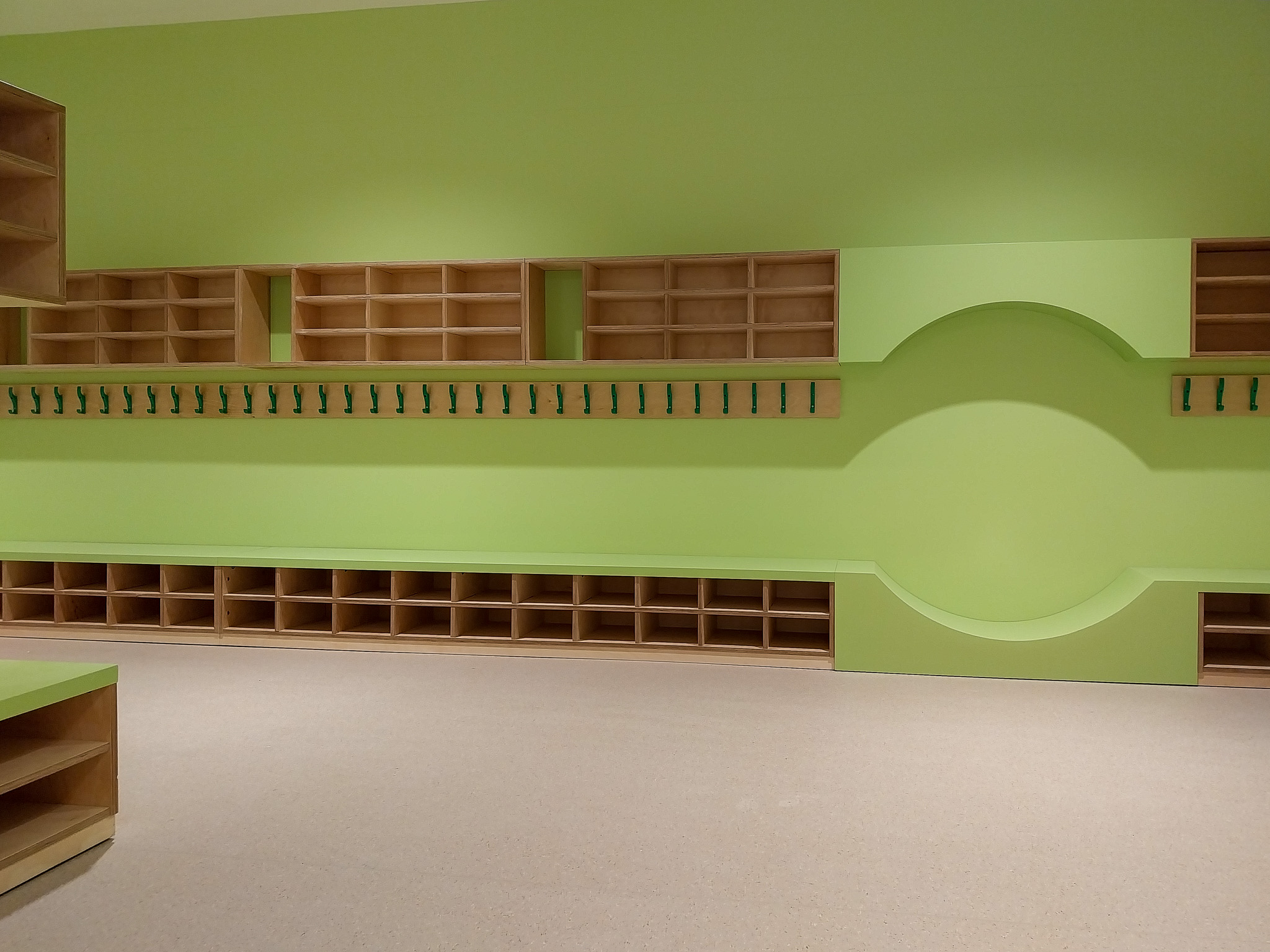
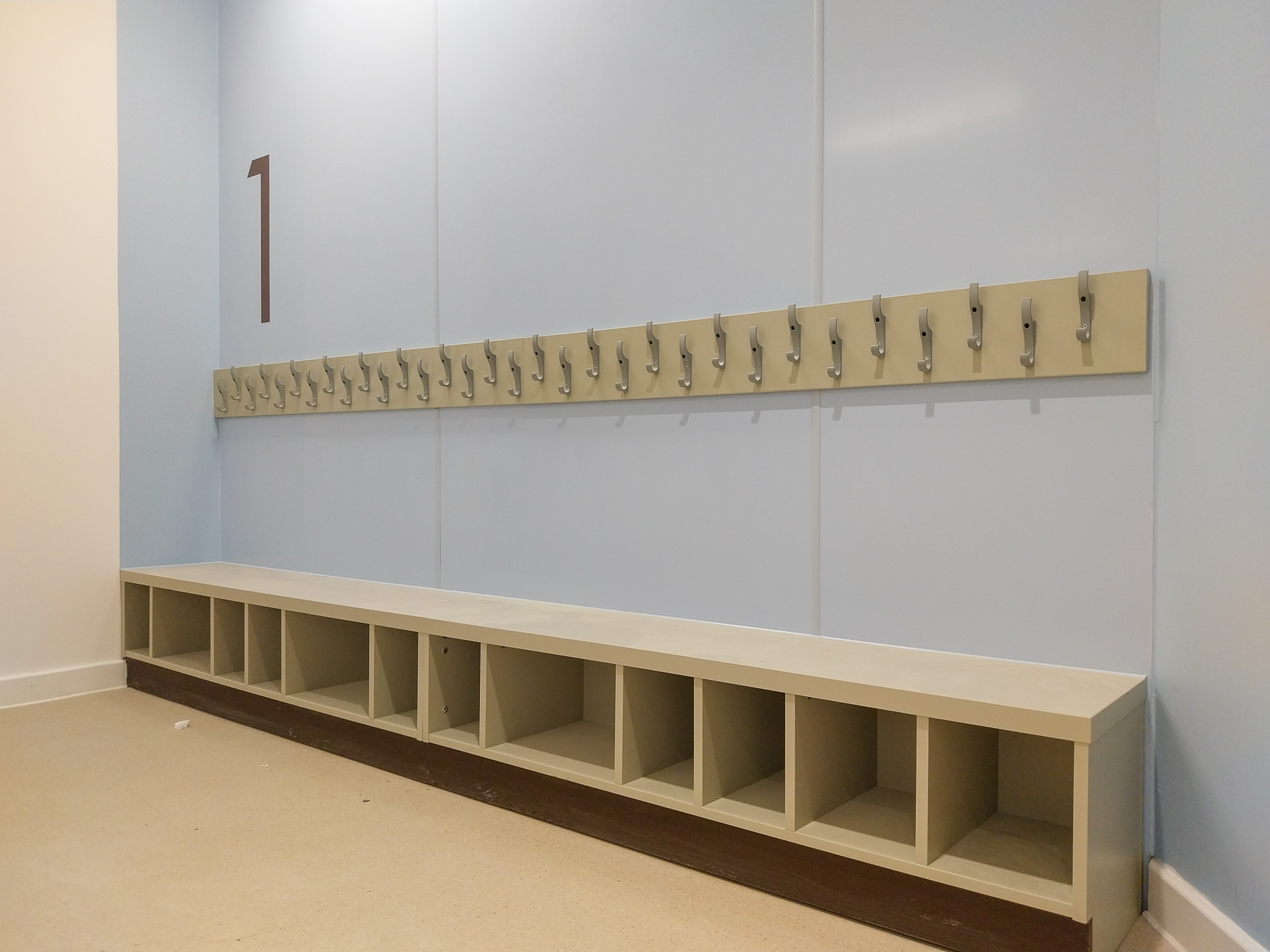
Our responsibilities included manufacturing and installing various bespoke joinery interior features including decorative wall features and panels, a unique stairway integrated with bench and theatre seating, which also provided a play space underneath. We crafted and installed a café surround, custom storage solutions for cloakrooms, a play area, and trim for windows and doors.
Each component required meticulous attention to detail. Installation of the large fixtures in an active construction site posed logistical challenges which were managed by scheduling work during off-peak hours at the Neilston Learning Campus.
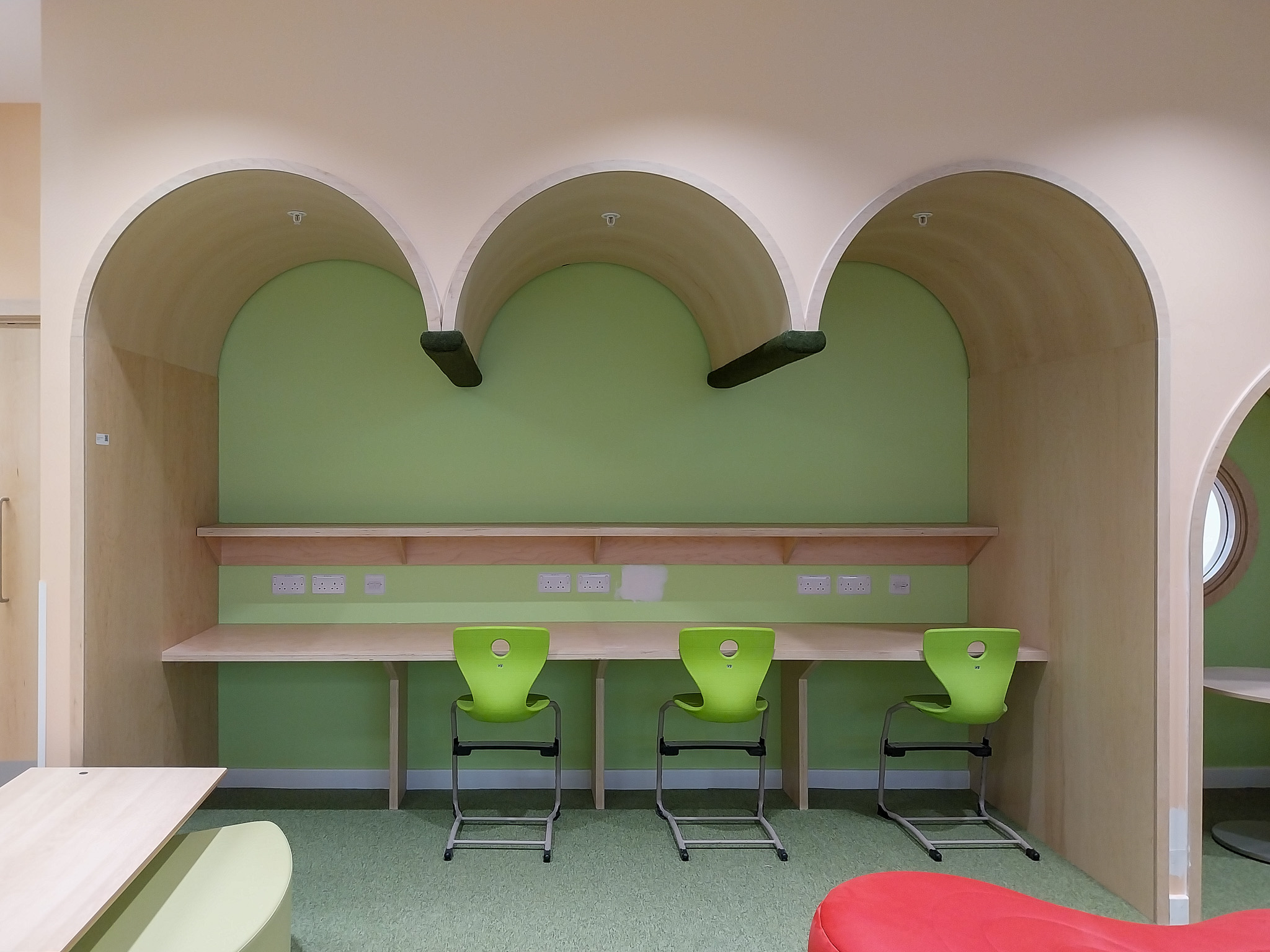
“The quality of work delivered at the Neilston Learning Campus will reinforce TJL’s great reputation within the industry. I have even recommended the team to another client with whom I have a great relationship.This won’t be the last project we work on with TJL Manufactured Joinery.”
Project Details
Client
Heron Brothers
Value
£200k
Location
Glasgow
Architect
Graven Images
In collaboration with Heron Brothers, TJL played a crucial role in the making of the new Neilston Learning Campus. This state-of-the-art facility was designed to consolidate Neilston Primary, Madras Family Centre, and St. Thomas Primary into a modern educational hub. The project involved manufacturing and installing various bespoke joinery interior elements to meet the specific needs of the new campus.
“Working with Thomas Johnstone’s Manufactured Joinery Division on our New Learning Facility in Neilston was an excellent experience. From design and manufacturing right through to the site installation, the whole team were great.
Our client and design team have all commented on the great work provided by TJL including BDP Architects who commented numerous times on how good TJL’s items have been, notably the atrium balustrade capping.
The quality of work delivered at the Neilston Learning Campus will reinforce TJL’s great reputation within the industry. I have even recommended the team to another client with whom I have a great relationship.
This won’t be the last project we work on with TJL Manufactured Joinery.”
Our responsibilities included manufacturing and installing various bespoke joinery interior features including decorative wall features and panels, a unique stairway integrated with bench and theatre seating, which also provided a play space underneath. We crafted and installed a café surround, custom storage solutions for cloakrooms, a play area, and trim for windows and doors.
Each component required meticulous attention to detail and installation of the large fixtures in an active construction site posed logistical challenges which were managed by scheduling work during off-peak hours.
This project highlights our ability to deliver high-quality, customised solutions in the educational sector. The successful execution of both manufacturing and installation showcases our expertise in creating impactful educational spaces.

