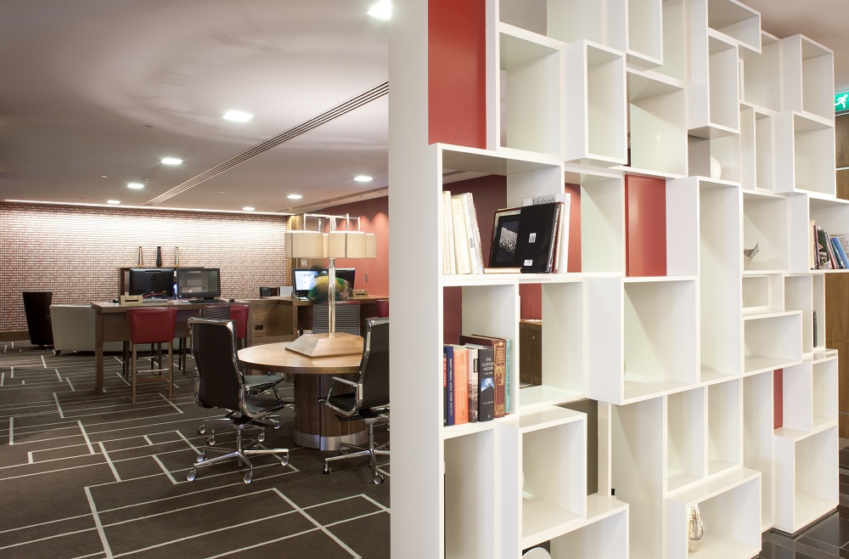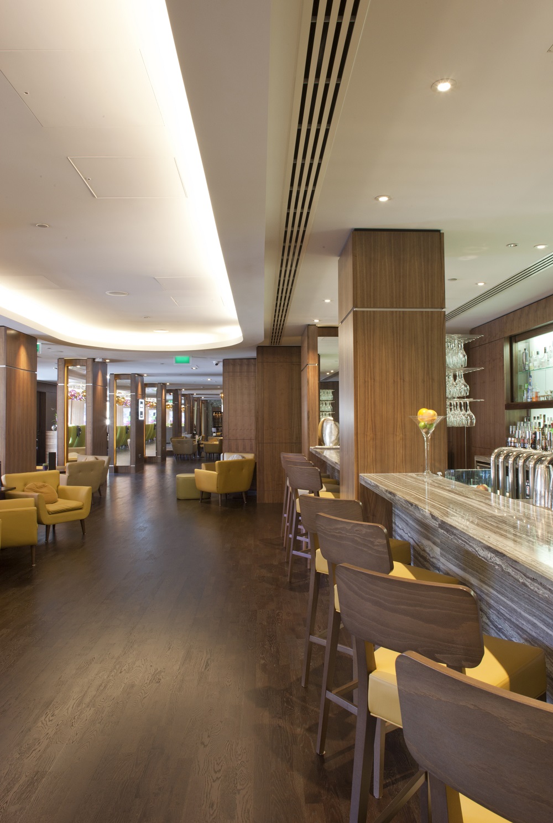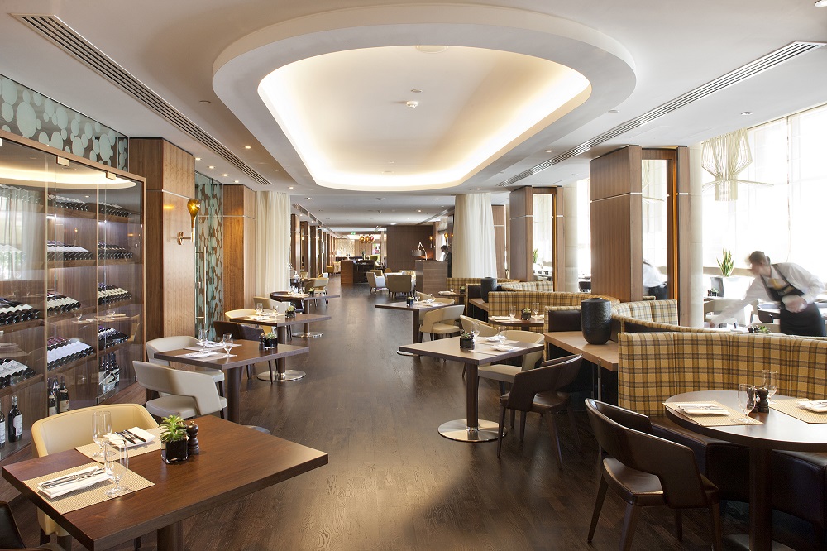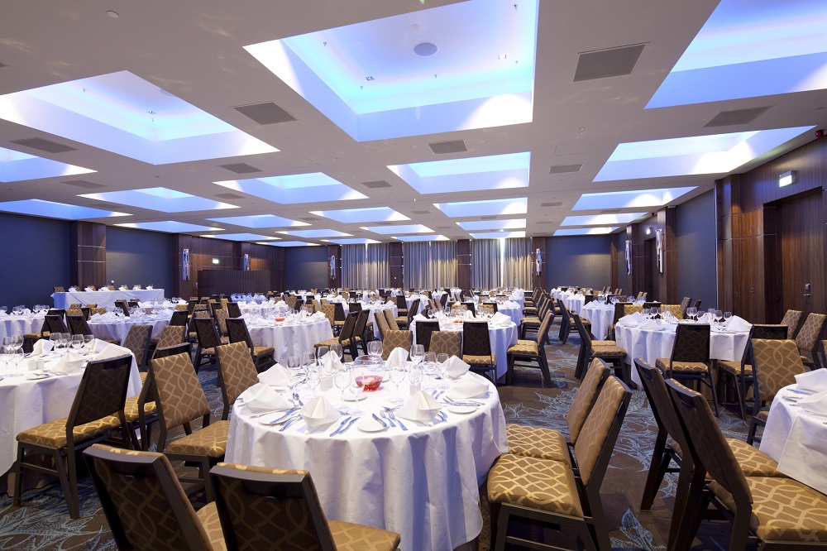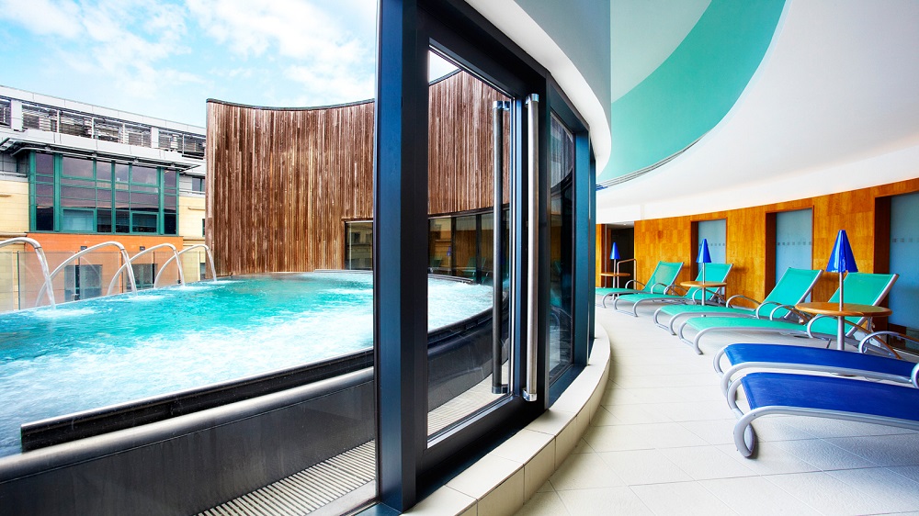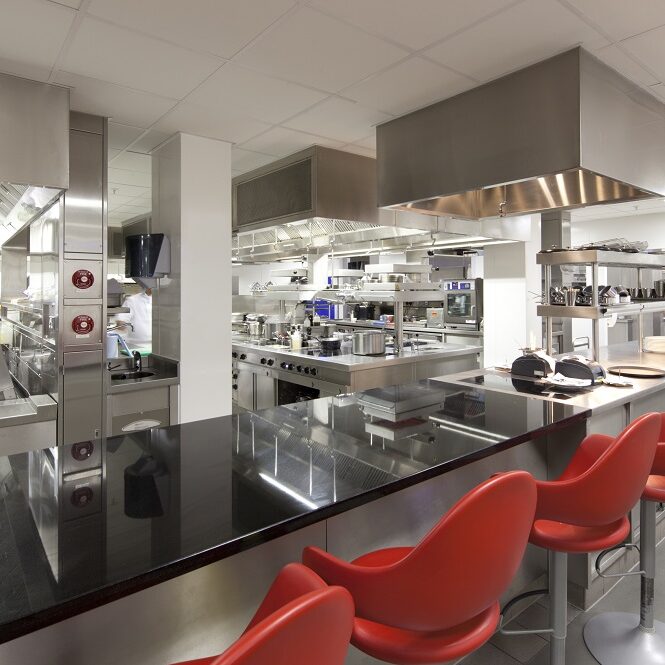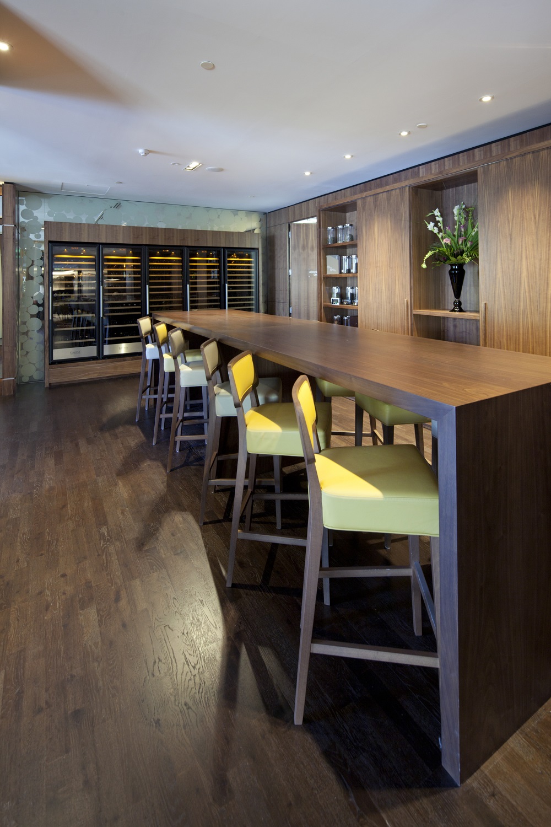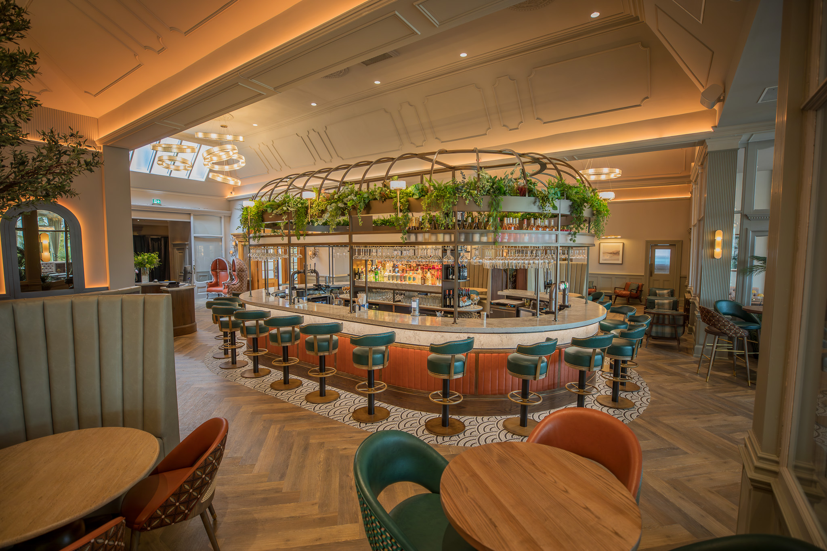Sheraton Grand Hotel & Spa
Sheraton Grand Hotel & Spa
Project Details
Client
Hotel Corporation of Edinburgh
Value
£multi-million
Location
Edinburgh
Architect
3D Reid
Project Details
Client
Hotel Corporation of Edinburgh
Value
£multi-million
Location
Edinburgh
Architect
3D Reid
This multi-million pound project at the Sheraton Grand Hotel & Spa comprised of the full refurbishment of all public areas of this 5* hotel. Our works incorporated a new reception area, lift corridor, staircases, restaurant, bars, pre-function area and ballroom. We also completed the full fit out of new offices and back of house areas which involved significant structural alterations. The kitchens, stores and food prep areas were all also reconfigured and fully fitted out to provide new facilities.
We carried out these extensive works over a span of 34 weeks while the hotel remained operational.
From the intricate ceiling and lighting works within the Edinburgh Suite Ballroom and the finest walnut timber panelling, to the specialist tiling in the reception area and lift lobbies and the marble countertops in the public toilets: the hotel now boasts some of the finest finishes anywhere in Edinburgh, if not the whole of the UK.




