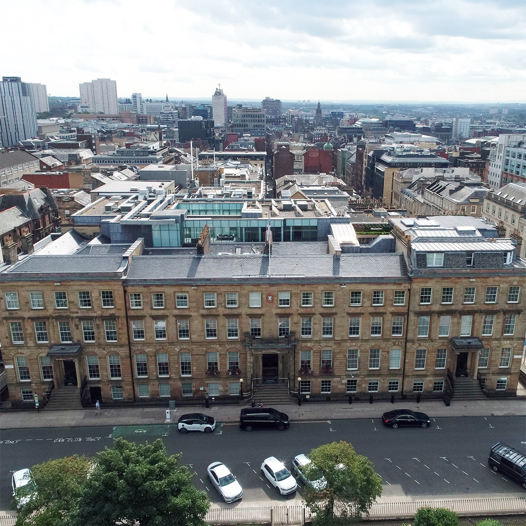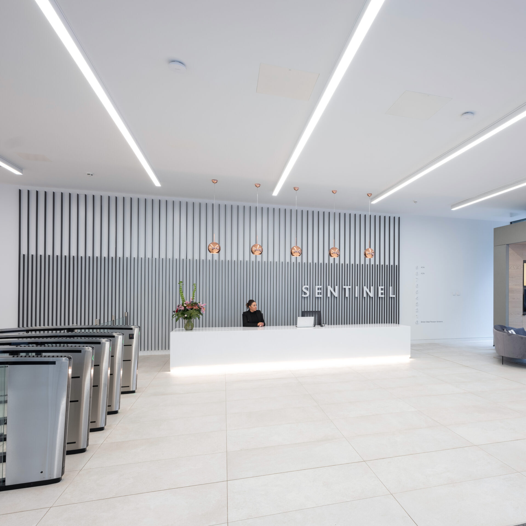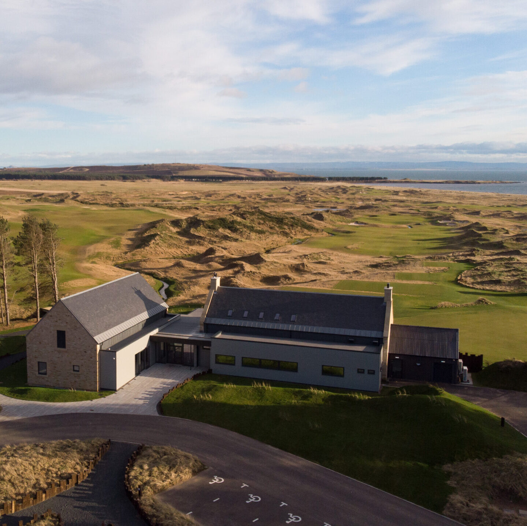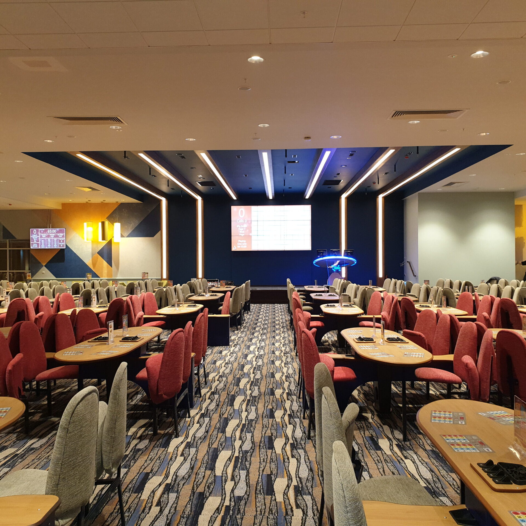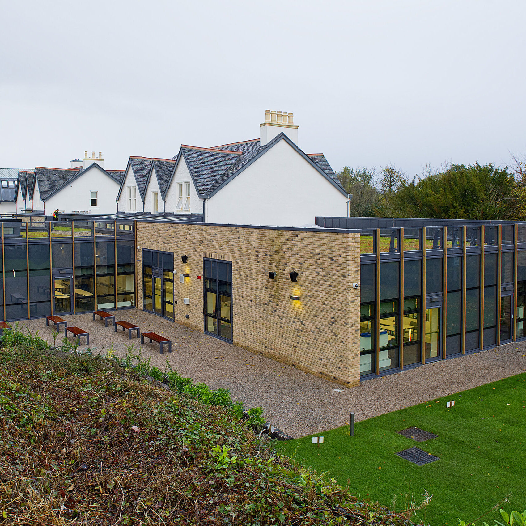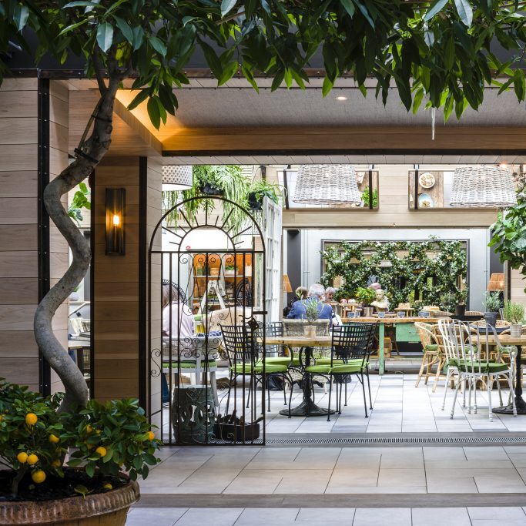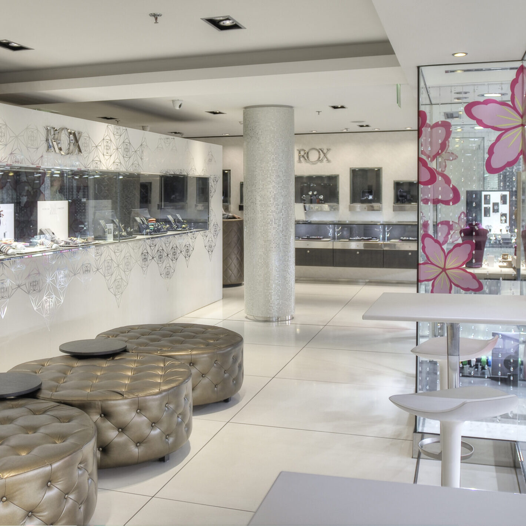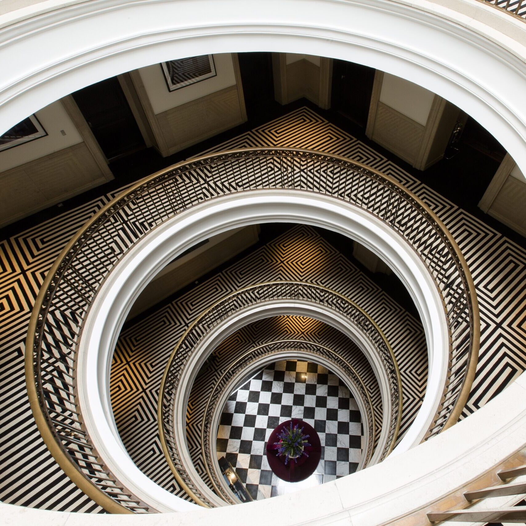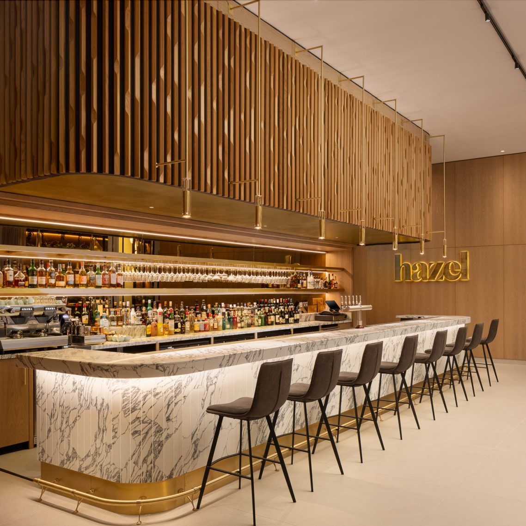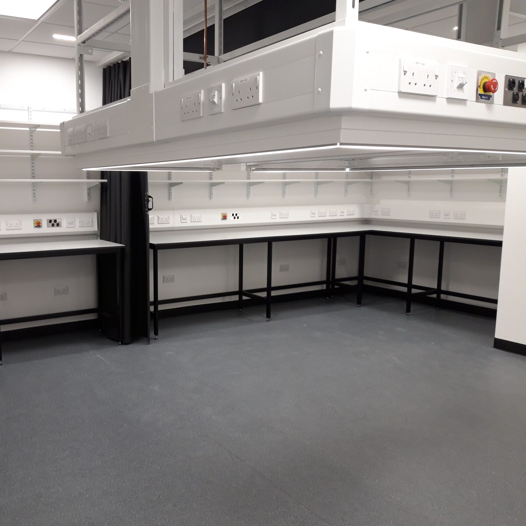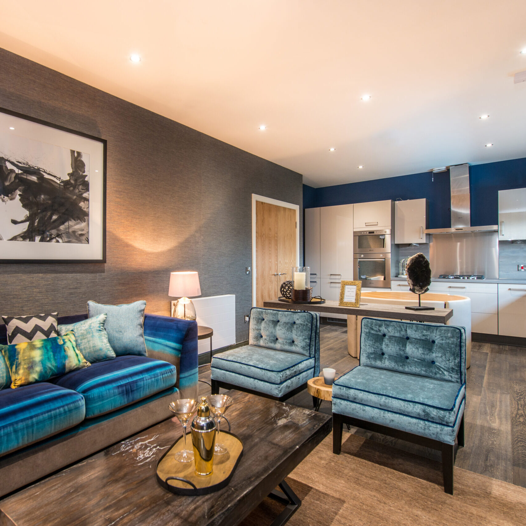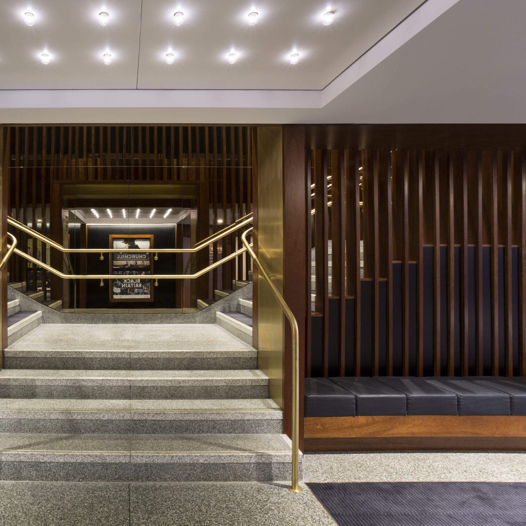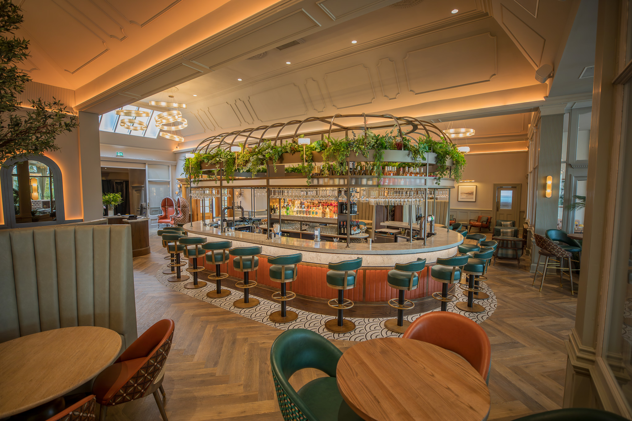Our Portfolio
Our Portfolio
Our team work with a broad range of clients across numerous sectors and a high proportion of our business comes from repeat custom and client referrals. After more than a century and a half we continue to be renowned for our personal service; delivering high quality projects which meet our clients’ needs and aspirations.
We have considerable multi-sector experience and extensive expertise working in many property types including hotels, offices, leisure facilities and educational establishments. Our divisions work both independently and collaboratively to deliver projects safely, on time and budget, and to the exceptional quality standards our clients have come to expect.
Our portfolio only demonstrates some of our experience. If you would like to find out more about our previous project successes and how we can bring our expertise to your project please do not hesitate to contact us.

