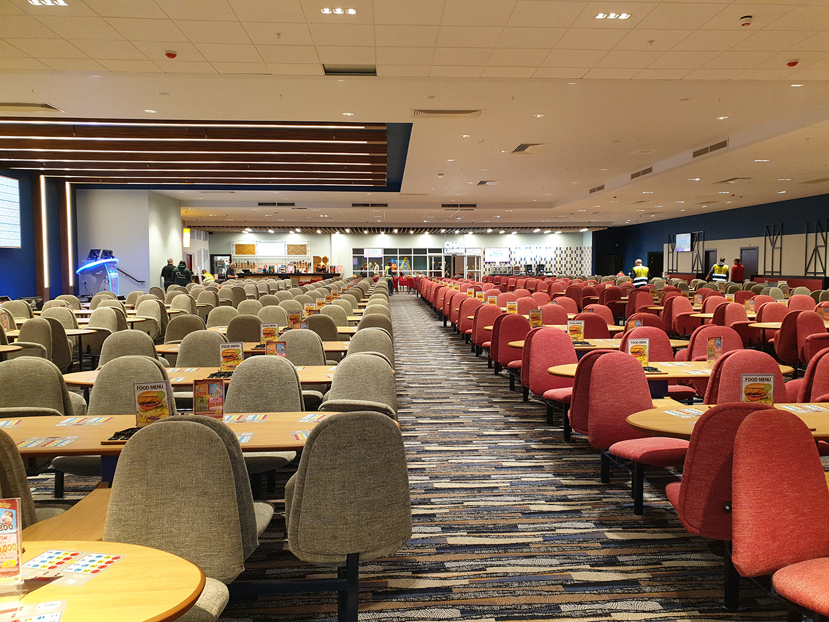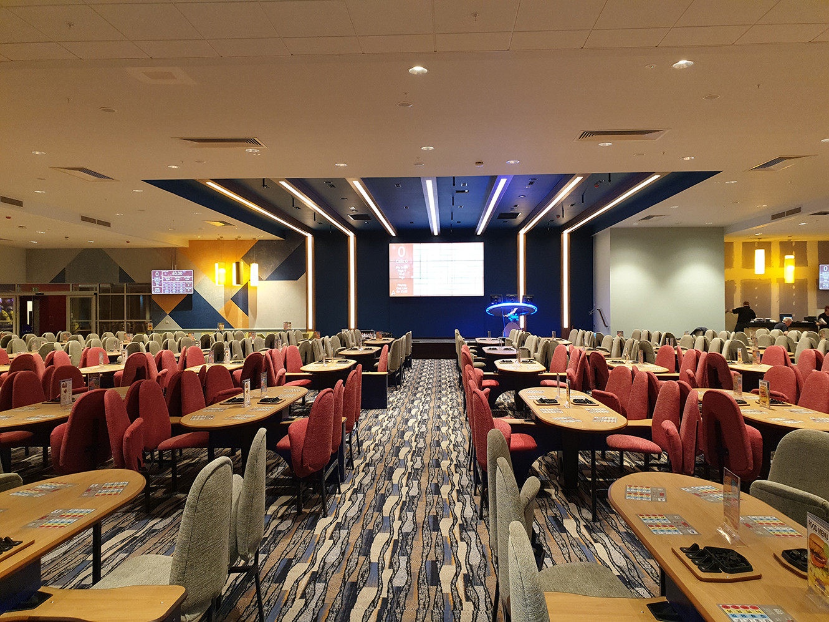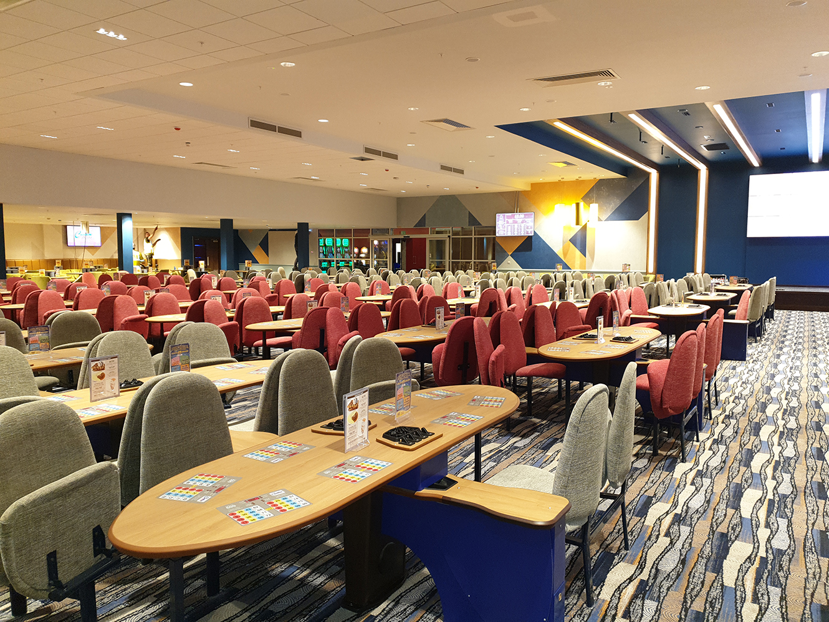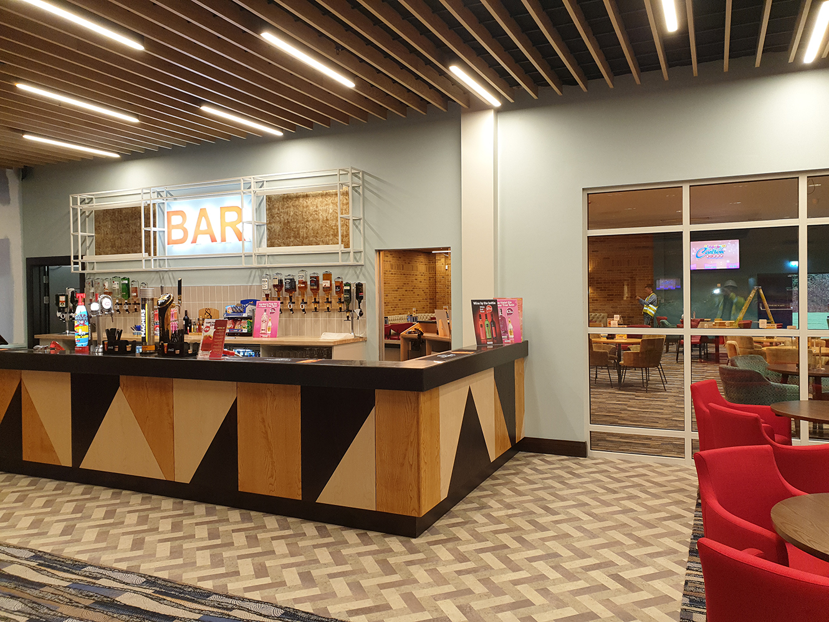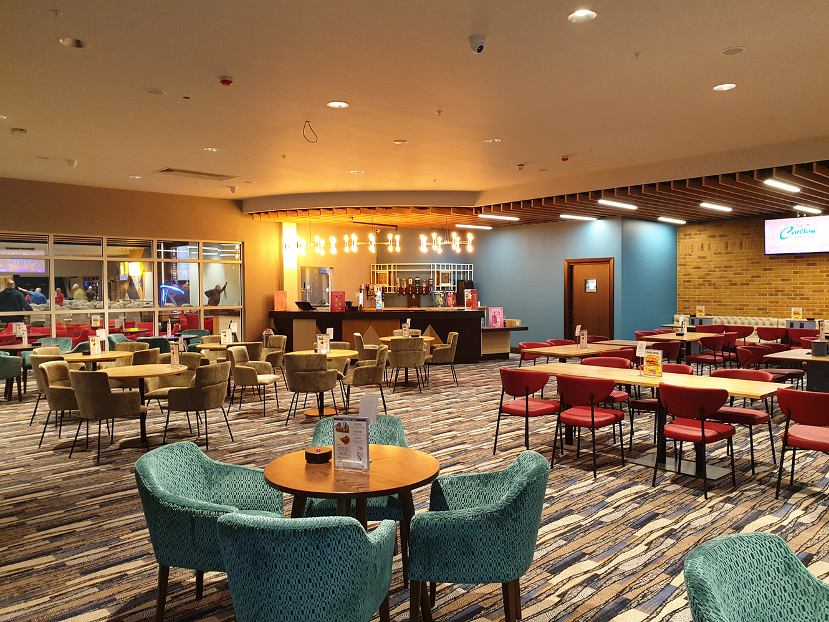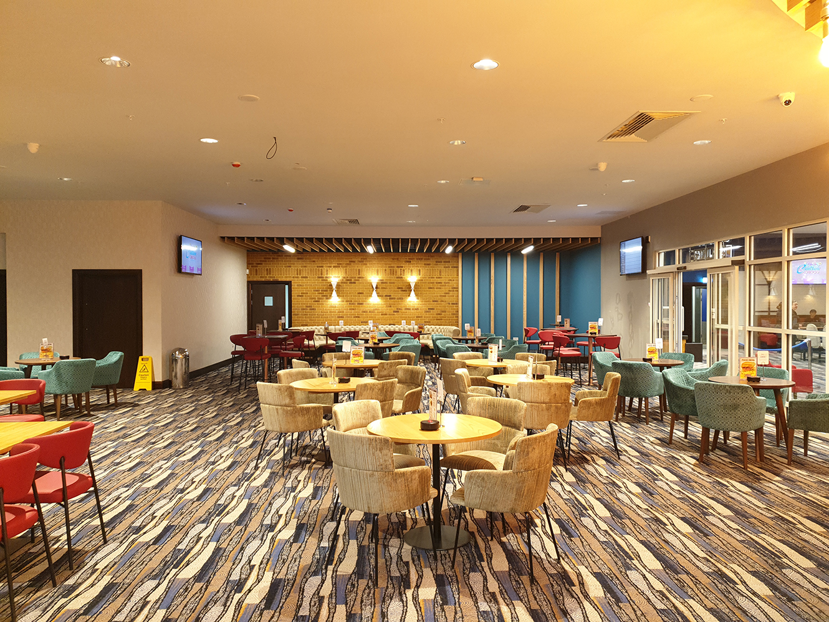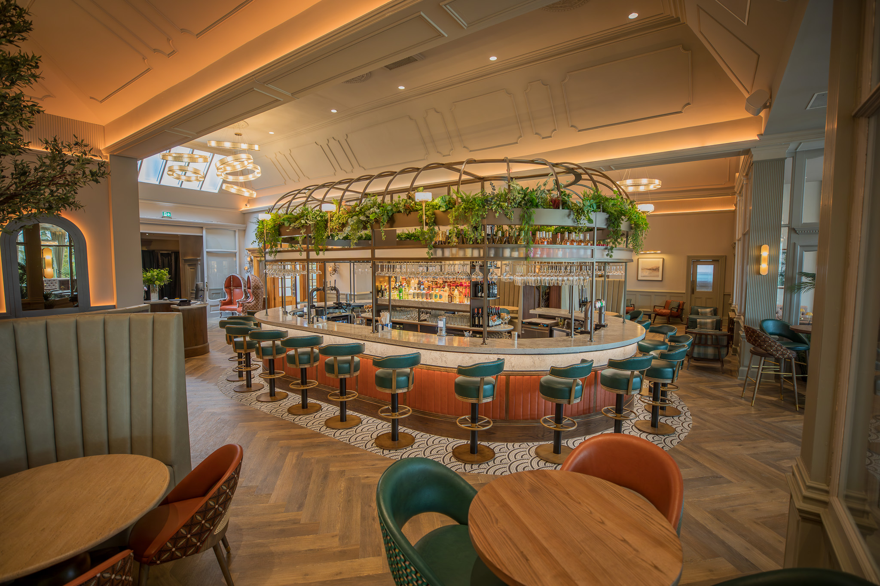Carlton Bingo, Fife Leisure Park
Carlton Bingo, Fife Leisure Park
Project Details
Client
Carlton Clubs Ltd
Value
£1m
Location
Dunfermline
Architect
Bignell Shacklady Ewing
Project Details
Client
Carlton Clubs Ltd
Value
£1m
Location
Dunfermline
Architect
Bignell Shacklady Ewing
This extensive Carlton Bingo, Fife Leisure Park project involved a full internal refurbishment and alteration to the external entrance. The purpose of the works was to modernise the much loved bingo hall, with stylish new décor and contemporary facilities.
We delivered on the client’s brief to create a modern club fit for the next decade and beyond. The modernisation of the décor and facilities included the formation of a new 160 seat ‘Chat Room’ area with a stage for after bingo entertainment and party bookings. We established new foyer, book sales and machine areas, installed two new bars and created a new kitchen area to facilitate cook-to-order hospitality. All of the reimagined facilities were complemented by a sleek redecoration throughout and new floor coverings.
The contract included the manufacture and installation of bespoke joinery including cash control counter, stage, seating, meet and greet sales counter and a bar.
Part of the project’s purpose was to reduce the club’s footprint to create a new lettable space. We achieved this through the sub-division of the floor of the bingo hall, forming a new unit with its own external entrance.
Through the phased alteration, M&E and refurbishment works we created a contemporary bingo hall with the reduced capacity but improved atmosphere and upgraded facilities requested to meet our client’s desires and suit their target audience.

