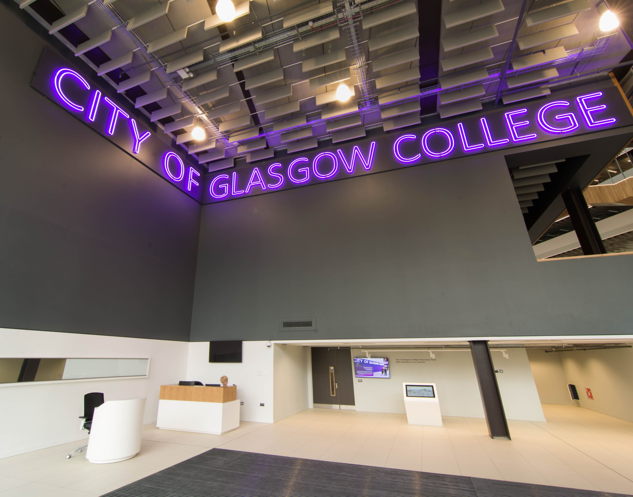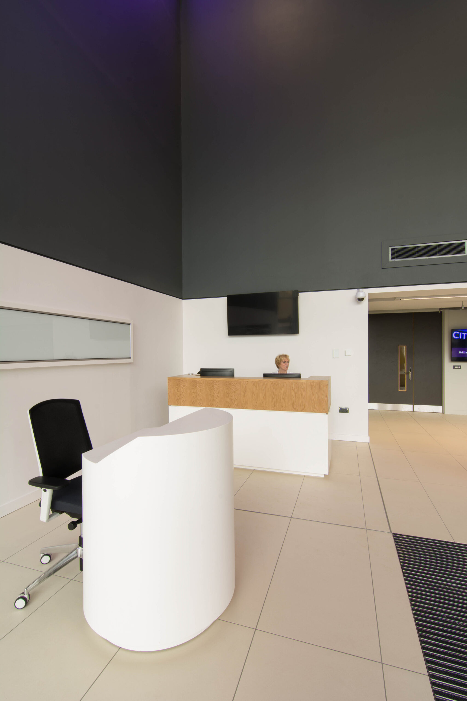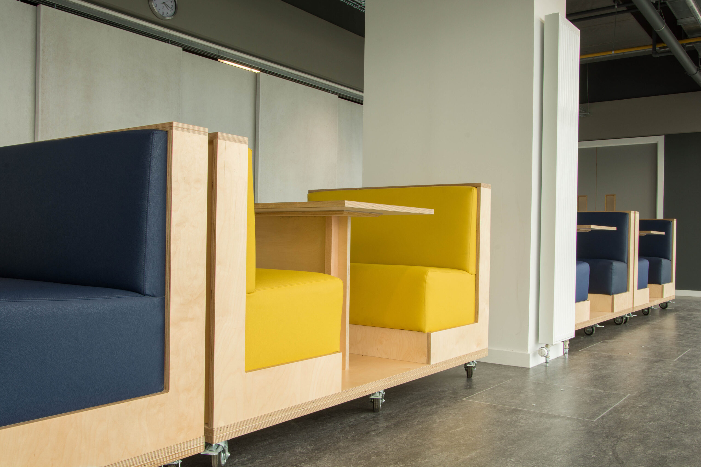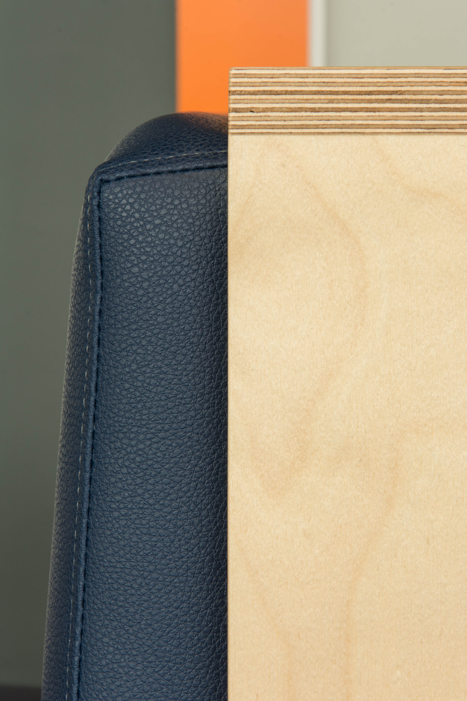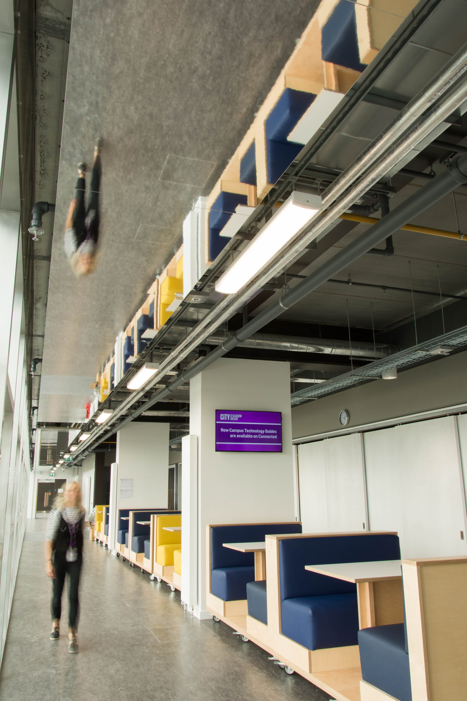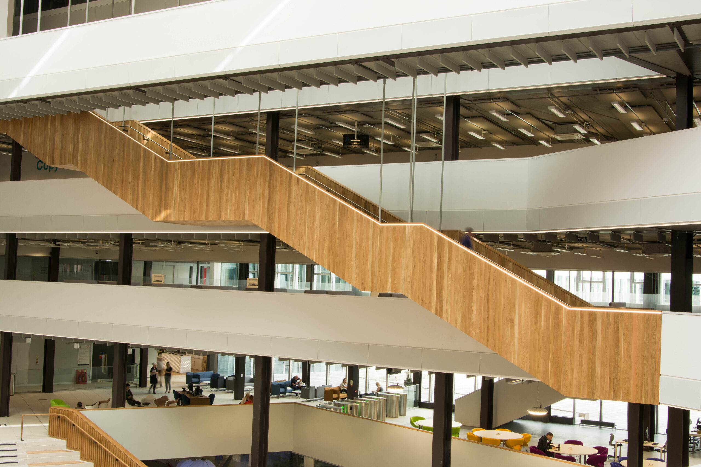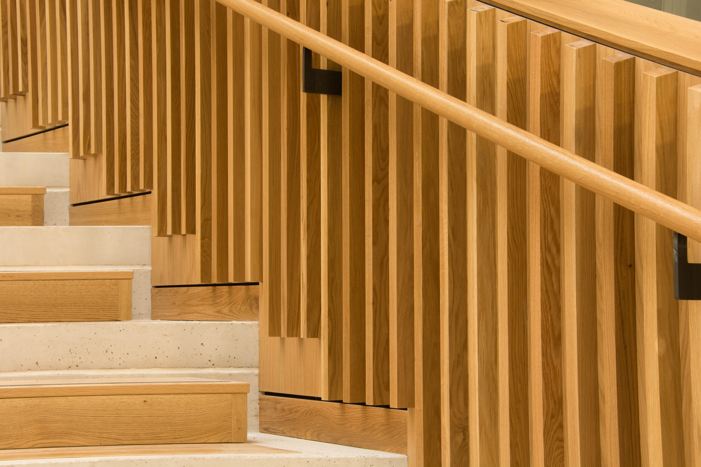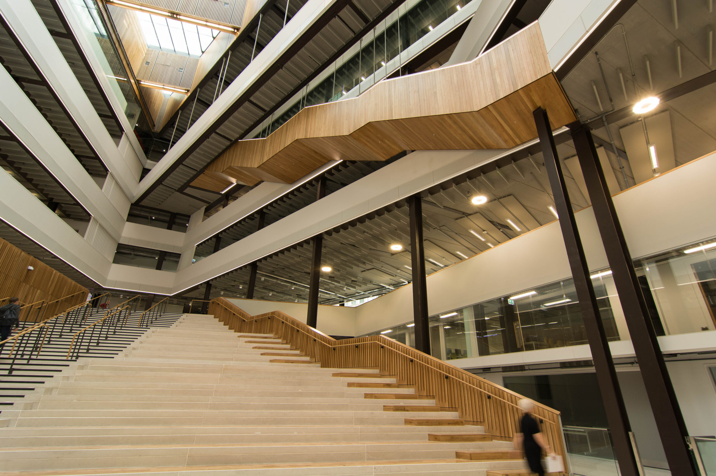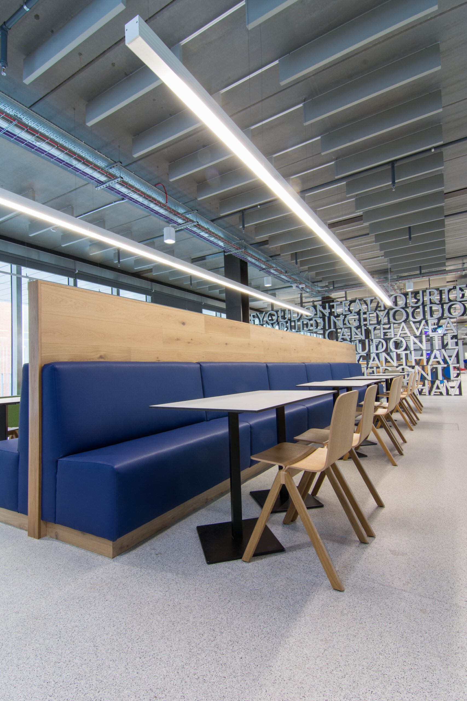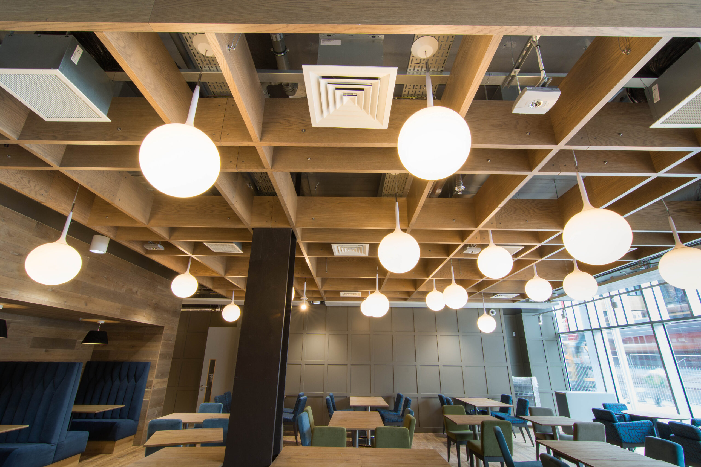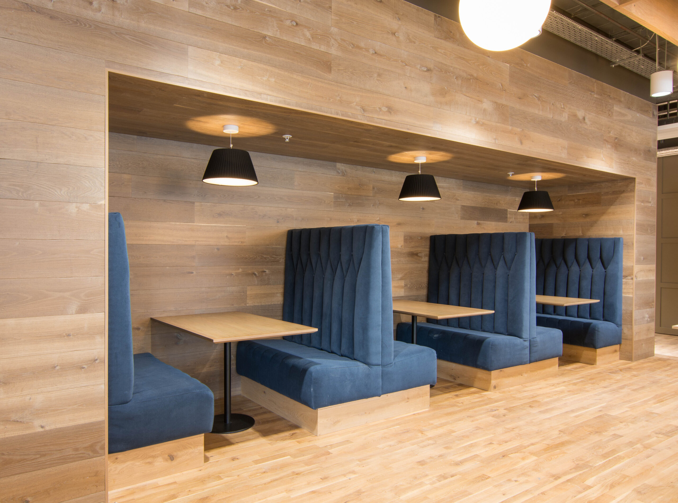City of Glasgow College
City of Glasgow College
Project Details
Client
City of Glasgow College
Value
£2m
Location
Glasgow
Architect
Reiach and Hall & Michael Laird
Project Details
Client
City of Glasgow College
Value
£2m
Location
Glasgow
Architect
Reiach and Hall & Michael Laird
Thomas Johnstone Ltd worked harmoniously with Main Contractor Sir Robert McAlpine and other contractors over a 40 week period to assist in the delivery of the new City of Glasgow College – City Campus building.
We undertook 3 different joinery packages: general, bespoke, and specialist joinery. These 3 packages ranged in scope from high-level atrium panels to bespoke reception desks: each in turn completed to an exceptionally high-quality finish.
Works were undertaken within the large 10-storey campus building, with circa 12,500m of timber skirtings fitted along with over 1,100 doors. We had to work with other trades to ensure the building was complete in time for the students to start.
A unique element of the project which caused complexities was the high-level atrium made from American White Oak Panels as well as the stair wall panels, stair treads and hanging stair panels. Our team had to work within tight constraints: 7 storeys high on a crash deck scaffold to install the atrium panels. The number of panels installed within the Campus caused a shortage of American White Oak in Scotland at the time of the project!
We were also commissioned to install various bespoke and specialist joinery items including reception desks, mirrored wall panels, feature hanging ceiling units, coffee/tea prep units, and Lamelle metal mesh panels within the canteen area.
During the project our team built rooms, decks, and various other mock-ups to mirror real-life construction scenarios. These were created within the Construction hall to enable apprentice students to practice their craft within a controlled working environment.
Our collective efforts delighted the client and the project is a fantastic showcase of the skills of our Manufacturing and Specialist Fit-out teams.

