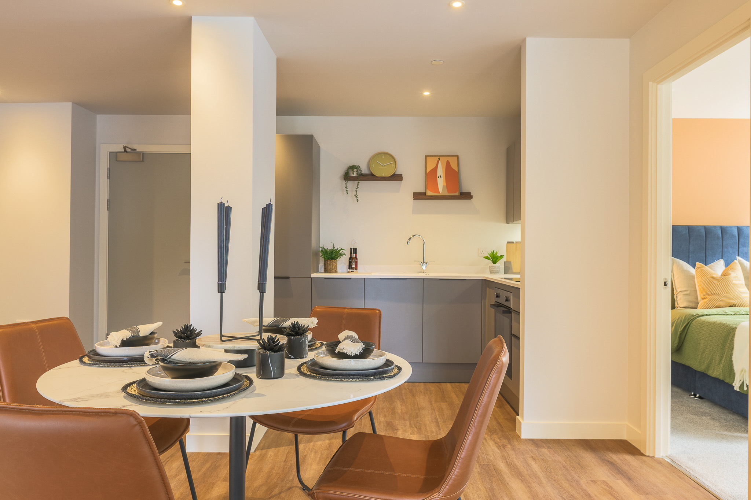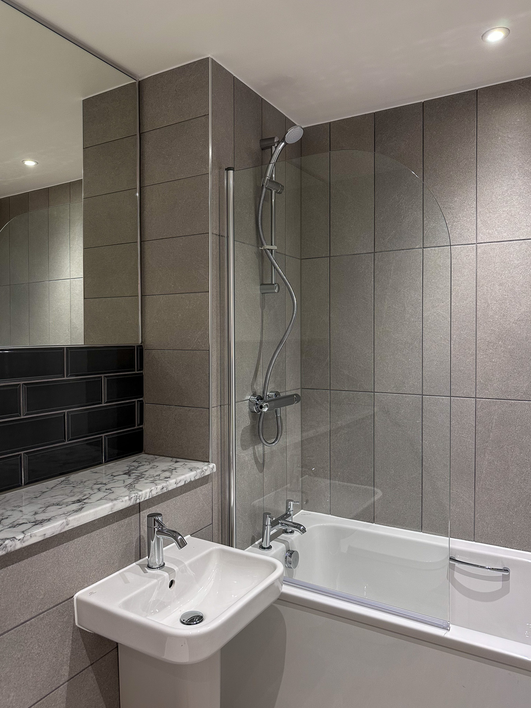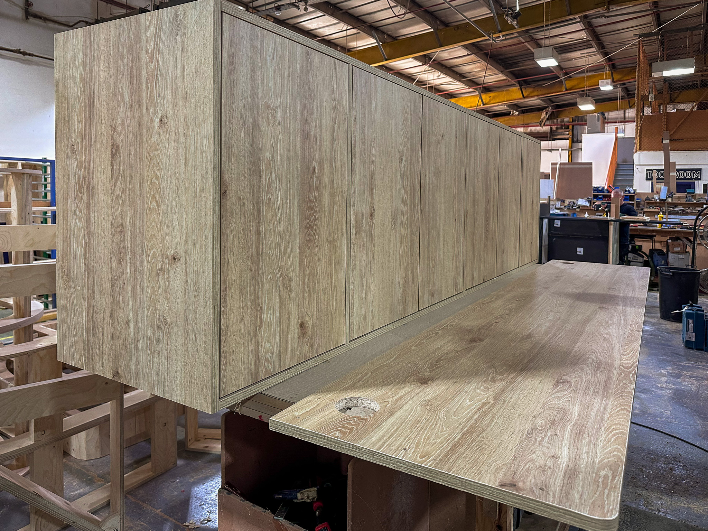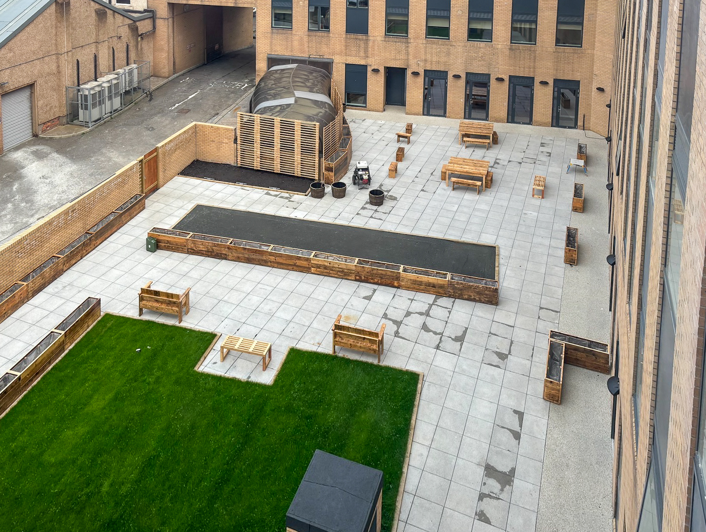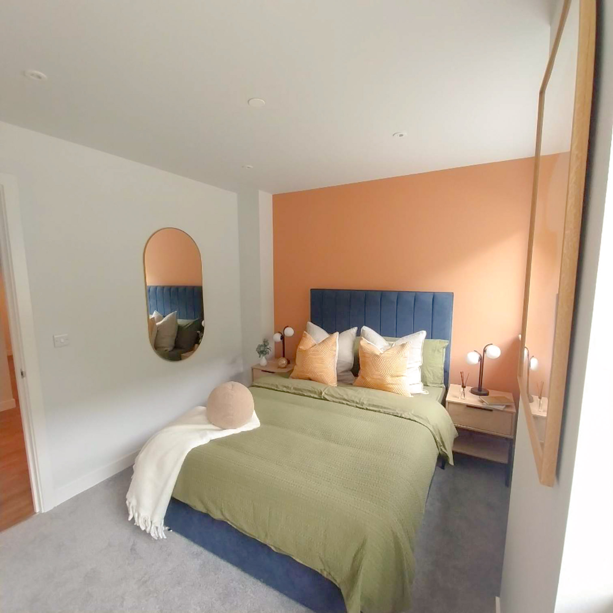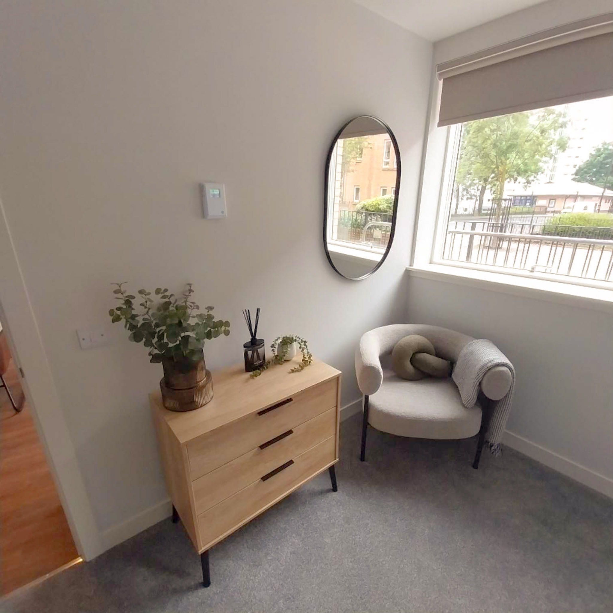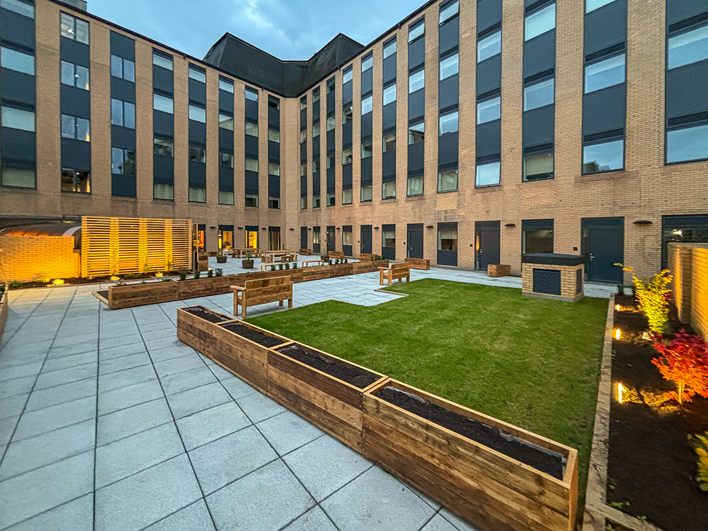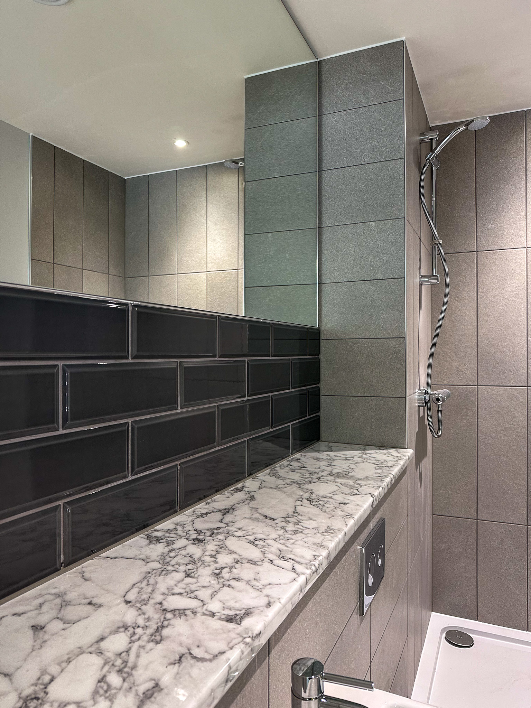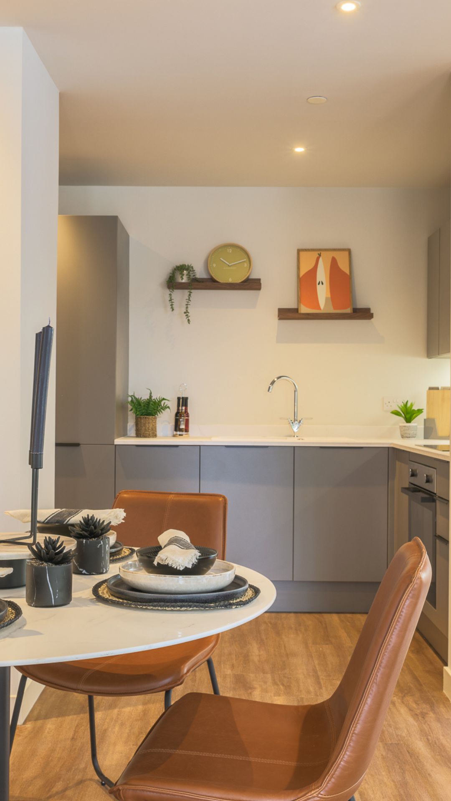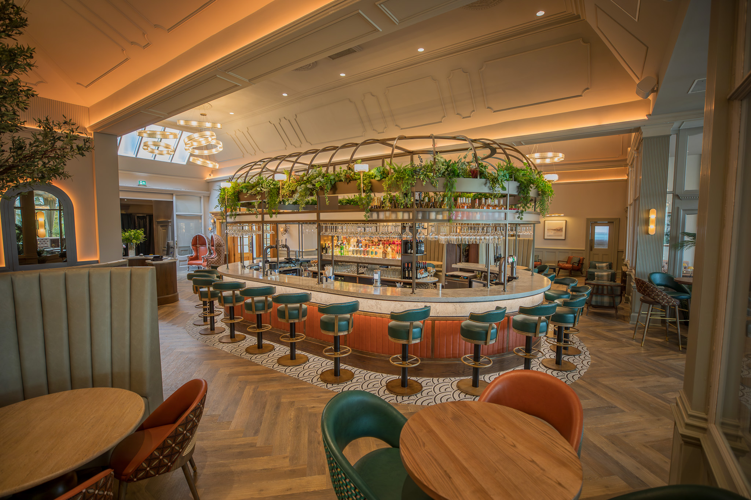Client
Mavin Group
Value
£11m
Location
Glasgow
Architect
Mosaic
Dalian House has been meticulously transformed from the former NHS Glasgow headquarters into a sophisticated urban residential complex at the corner of St. Vincent Street and North Street in Glasgow. This redevelopment offers 92 high-quality rental units, including 17 studios, 58 one-bedroom, and 17 two-bedroom apartments. Each unit has a kitchenette, laundry room, and utility room, catering to business professionals seeking a modern living experience.
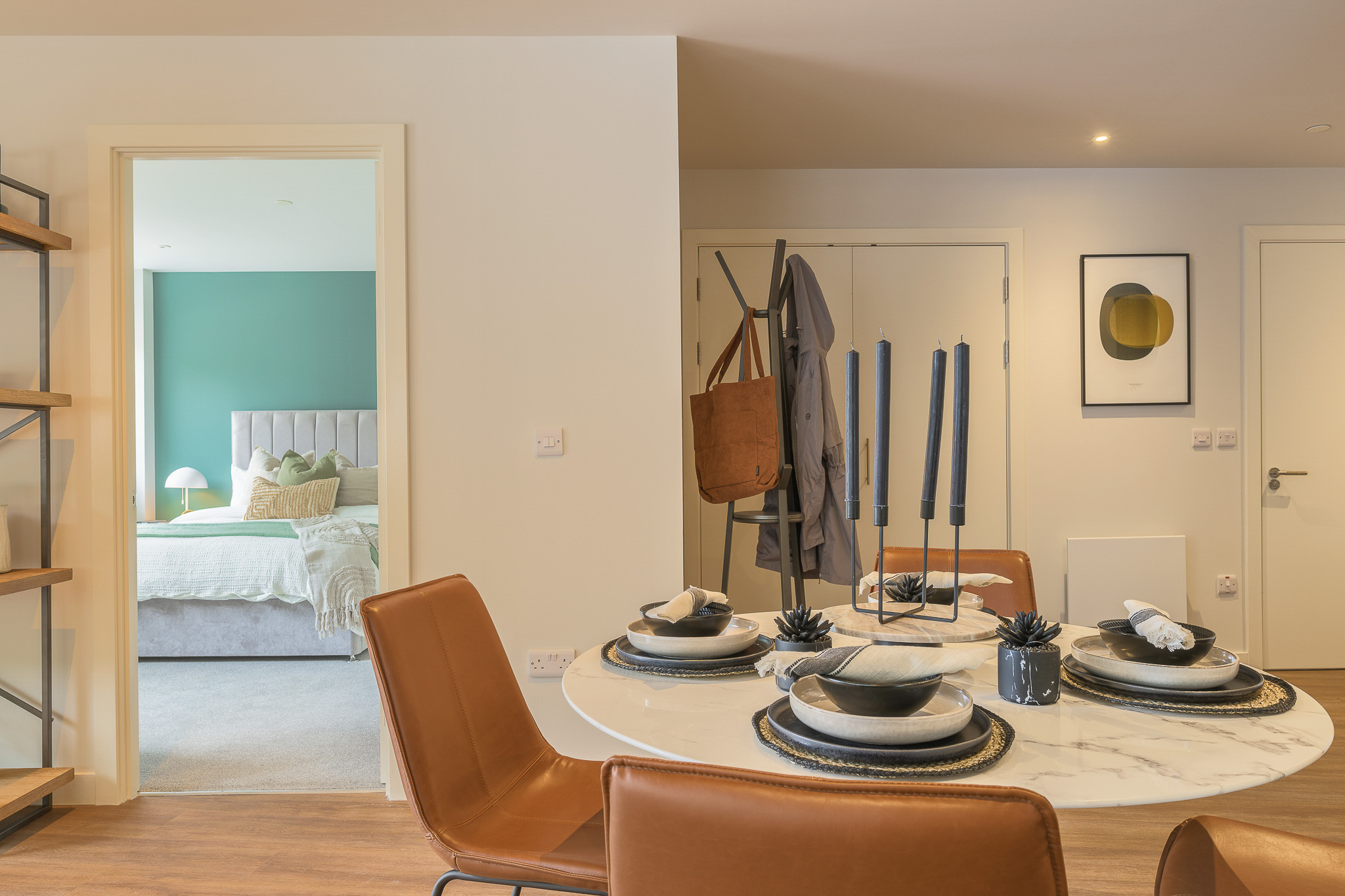
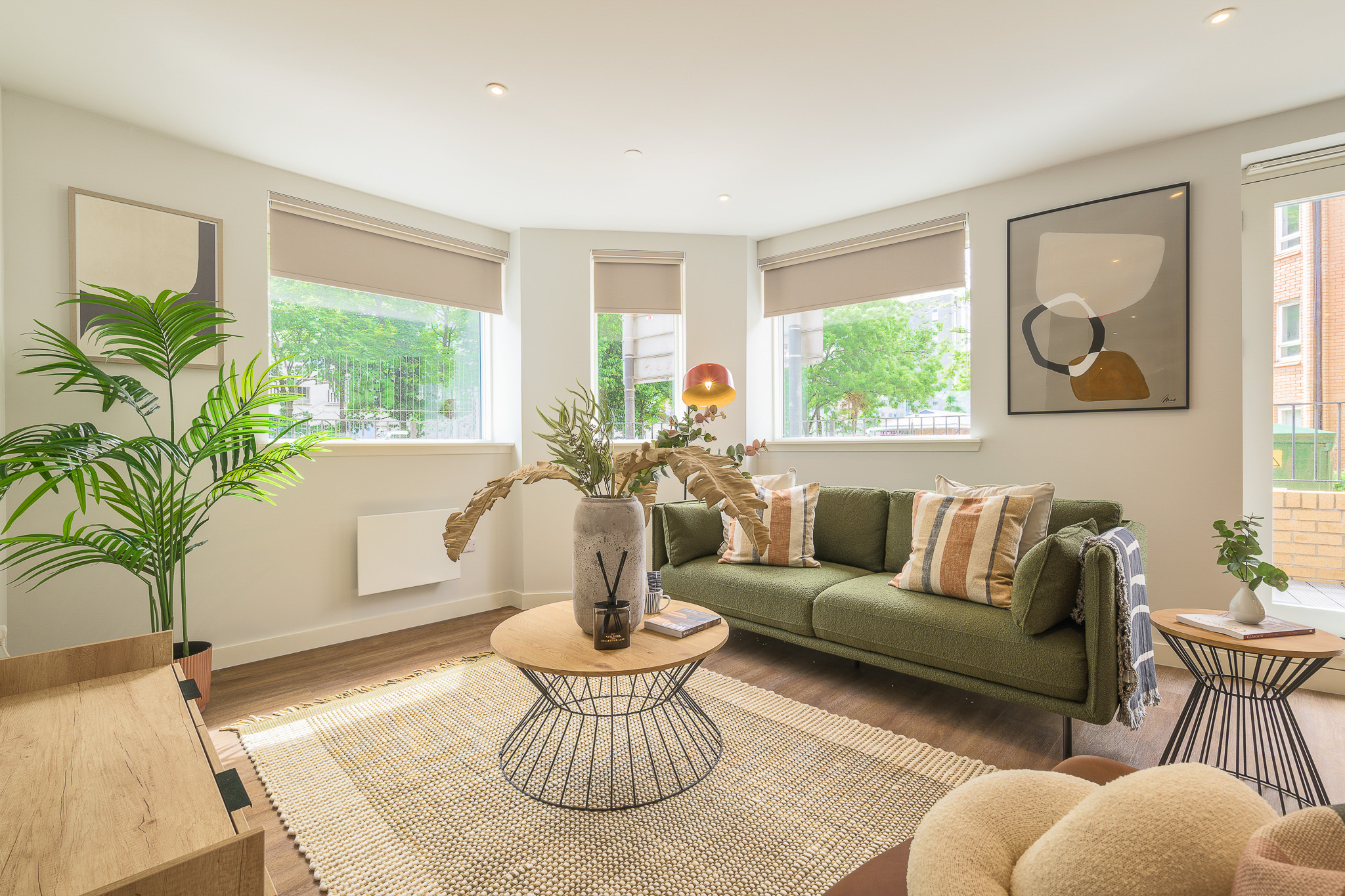
Dalian House features a striking contemporary industrial design, with open ceilings in black-painted corridors exposing coloured pipes and wiring and concrete floors treated for durability. The building’s exterior has been revitalized with new glazing and landscaping, creating an inviting atmosphere. Additionally, a communal garden above the car park provides a serene urban retreat for residents.
Sustainability is at the forefront of the development, with the basement housing parking spaces, dedicated cycle storage, and EV charging stations.
The project was completed successfully, demonstrating how innovative design and strategic planning can rejuvenate an outdated office building into a vibrant residential community.
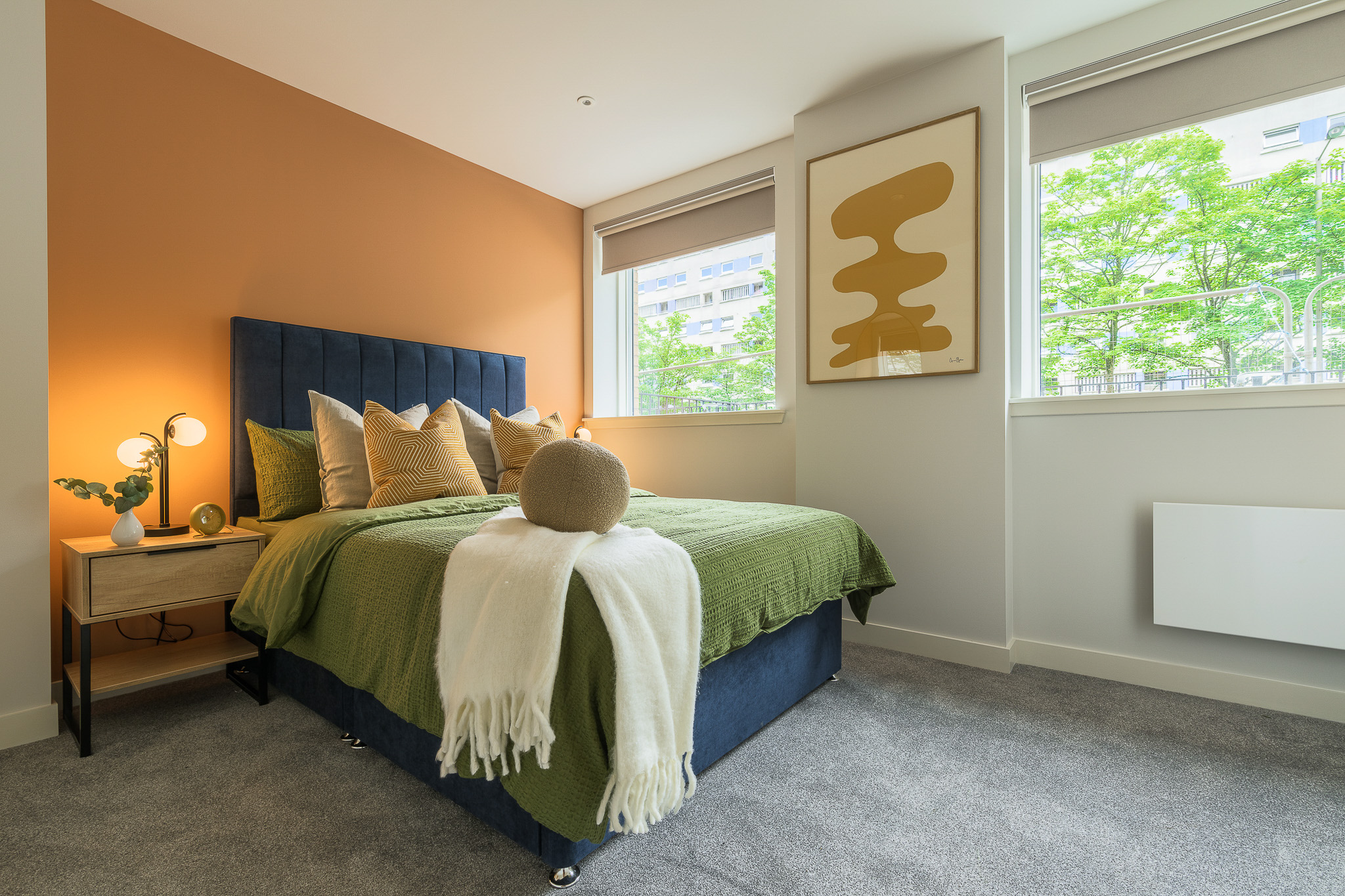
Project Details
Client
Mavin Group
Value
£11m
Location
Glasgow
Architect
Mosaic

