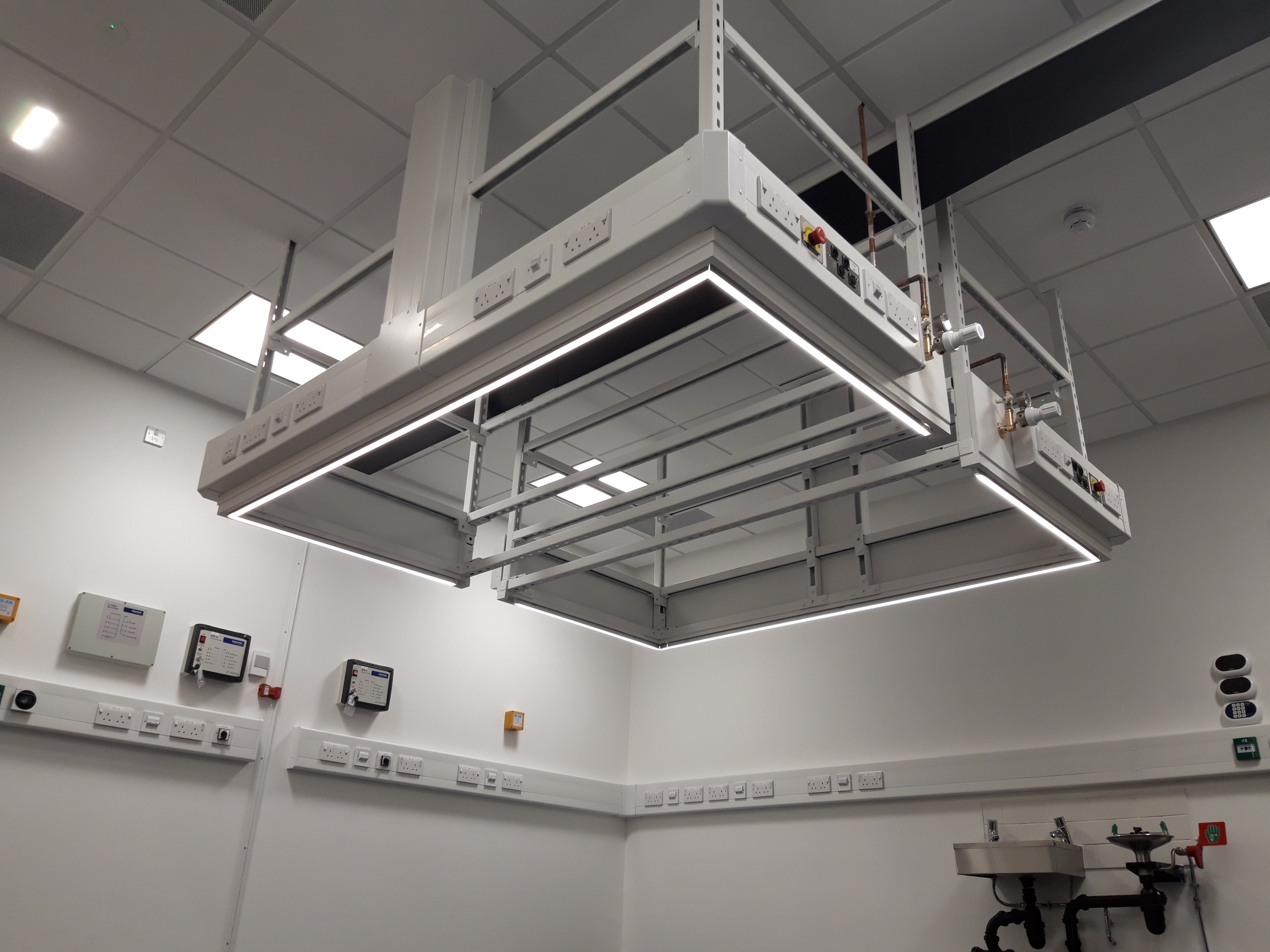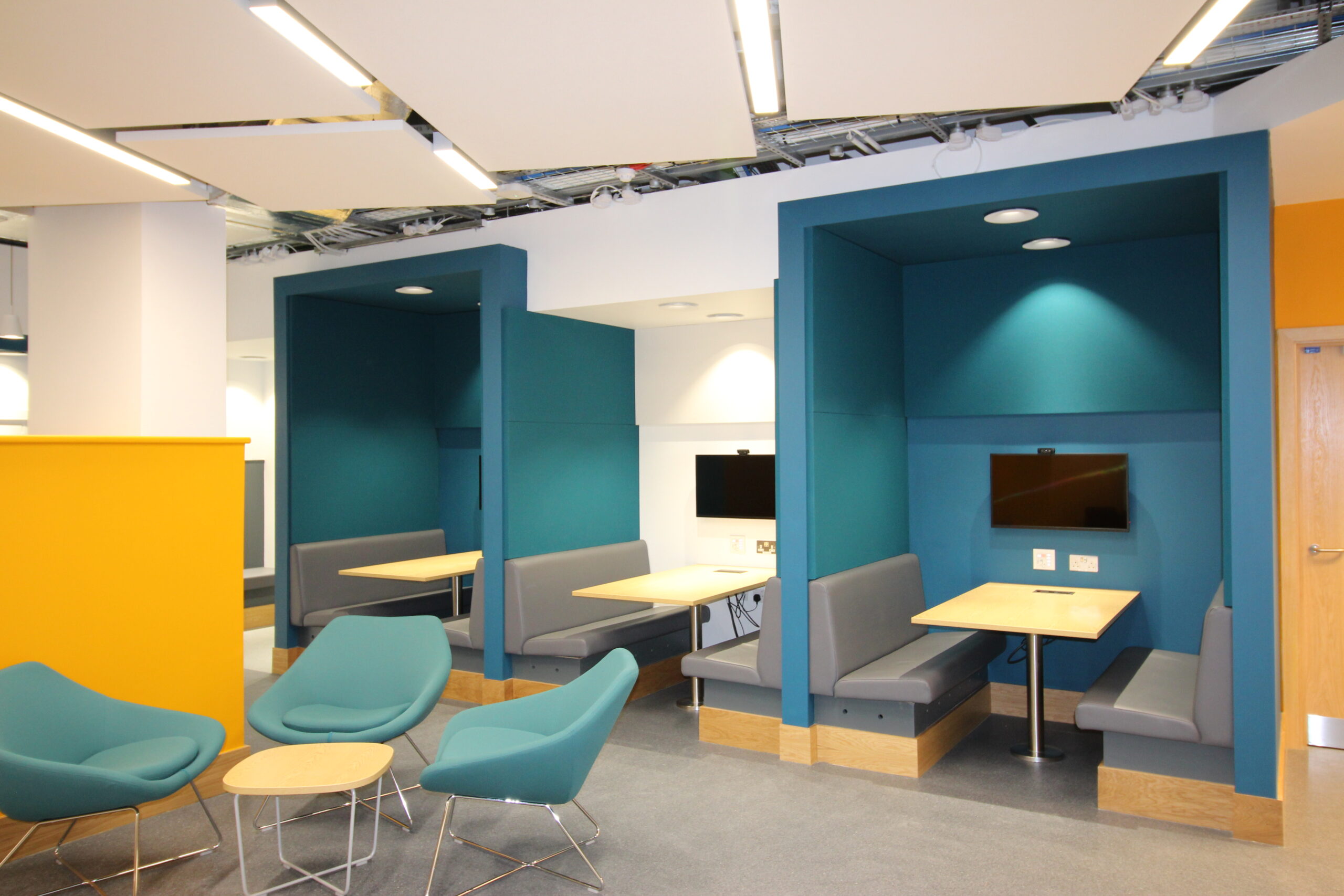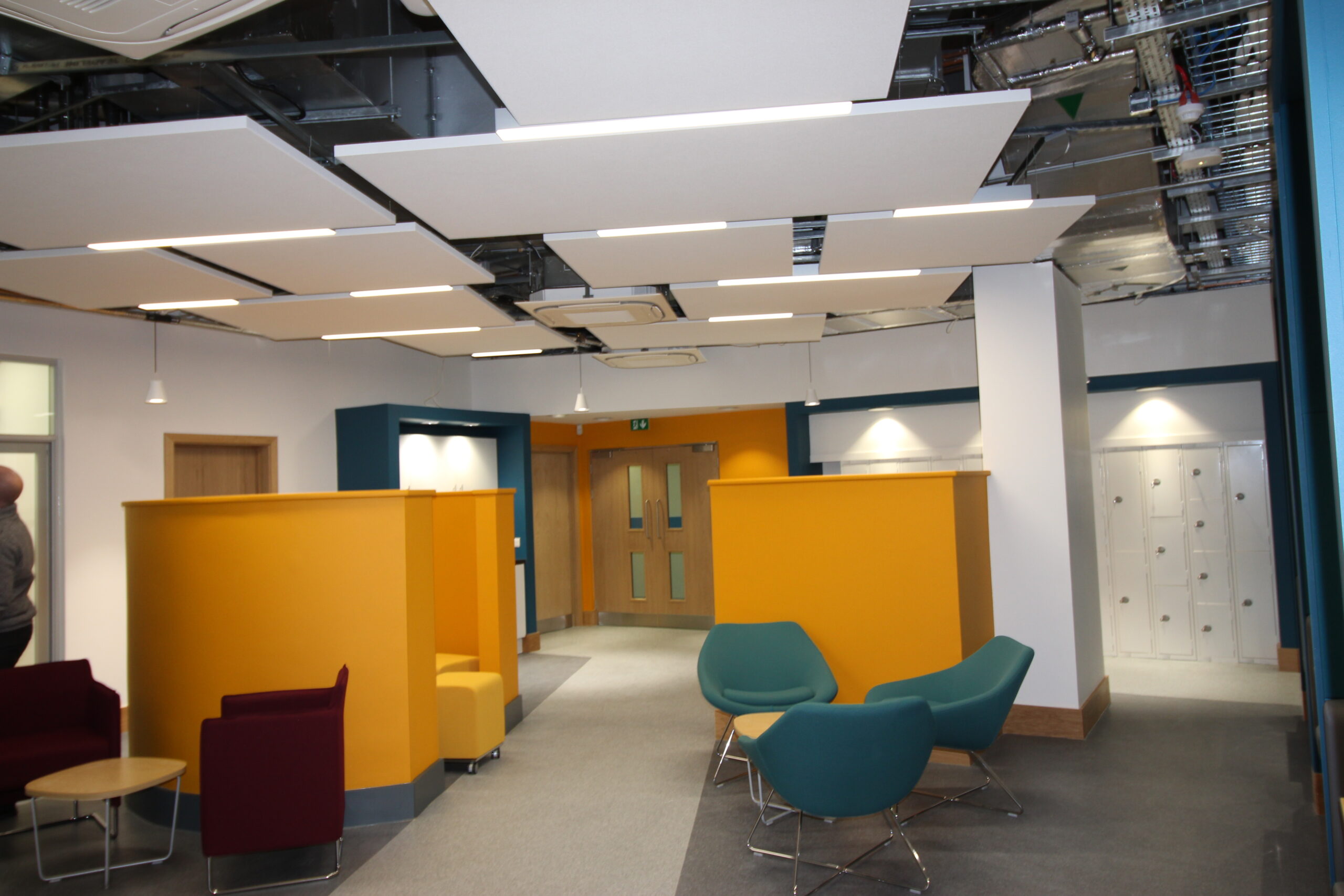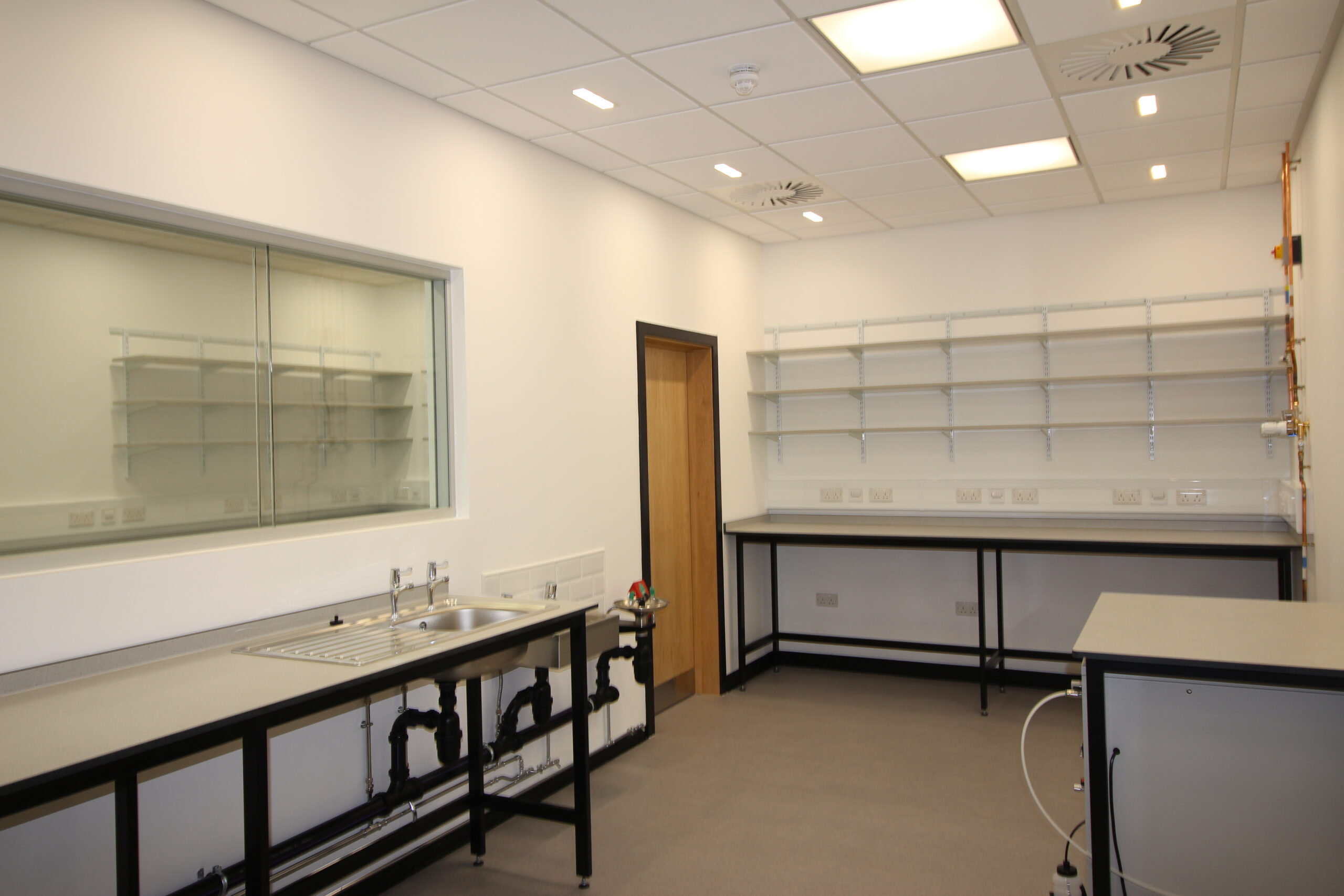DIT, Queen’s Medical Research Institute
DIT, Queen’s Medical Research Institute
Project Details
Client
The University of Edinburgh
Value
£800k
Location
Edinburgh
Architect
ECD Architects
Project Details
Client
The University of Edinburgh
Value
£800k
Location
Edinburgh
Architect
ECD Architects
We were commissioned to alter and fit-out laboratory and office space for the Developmental Imaging Technology (DIT) facility.
The project involved fitting out a basement area to provide Image Analysis, Optics Laboratory & Device Development, Chemistry Laboratories, Collaboration Zone, Quiet Room and Cleaners & Server Rooms. The scope of works included M&E services, connections to existing systems, location of plant on the roof and alterations and downtakings.
The transportation of materials on and off site posed a challenge to our site team for this project, so a crane lift was used to deliver required materials. Due to the nature of the work space i.e. it being so close to blue light zones and highly sensitive hospital departments, the crane lift took place very early on a Saturday morning and successfully avoided any disruption.
The finished facility incorporates a modern street-like collaboration zone between the laboratories and flexible office spaces.
Our client was delighted with our approach and the quality of our work and provided a very complimentary testimonial.
It was a pleasure to work with Thomas Johnstone Ltd on the recently completed fit out of laboratory and office space within the Queen’s Medical Research Institute.
From an Estates point of view, Thomas Johnstone acted in a positive and proactive manner throughout establishing good working relationships with the Design Team. This enabled any issues on site to be quickly resolved and the project was completed on time and on budget.
Working within an occupied building can be a challenge and Thomas Johnstone’s site team reacted quickly to any concerns that were raised enabling the occupants to carry on with their day to day operations. For example, when we needed to carry out a shut down of electrical supplies to enable new connections to be made, Thomas Johnstone worked with their subcontractors to agree a programme which minimised disruption to the occupant’s research activities.
Acting collaboratively is key to the University’s research and teaching and it was great to work with a Main Contractor who shared this approach.
Thomas Johnstone Ltd were the Main Contractor for the DIT project at the QMRI, where their professional and collaborative approach was clear from the outset, and continued throughout the project. Clear communication, organisation and management of the works was evident within a live working environment with several site constraints.
All team members were approachable and proactive in working with the design consultants, creating the sense of a team partnership along with members of the client body. This resulted in the successful delivery of a project which received a positive response from stakeholders in meeting their aspirations for the facility.
We would look forward to working with Thomas Johnstone Ltd again in the future.





