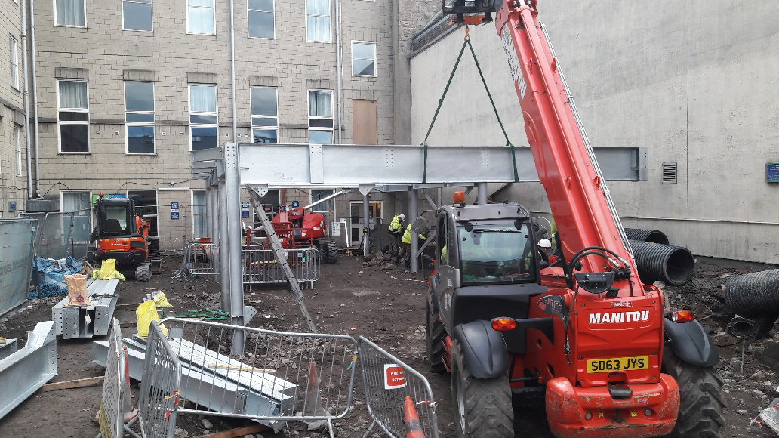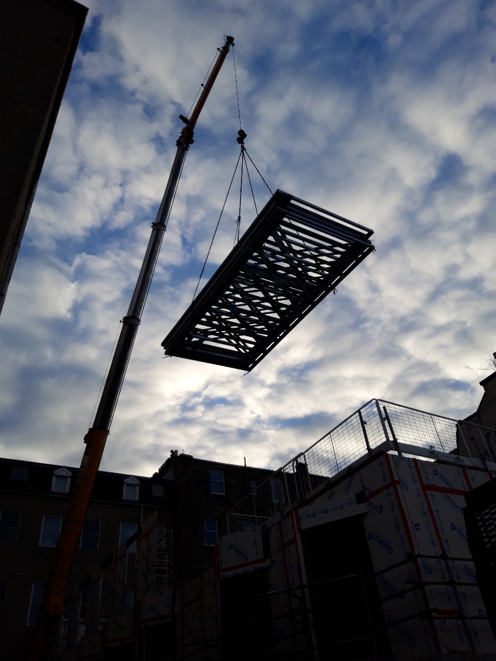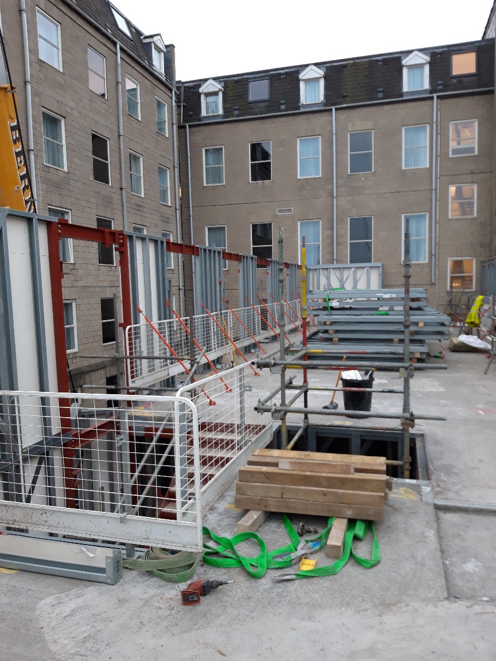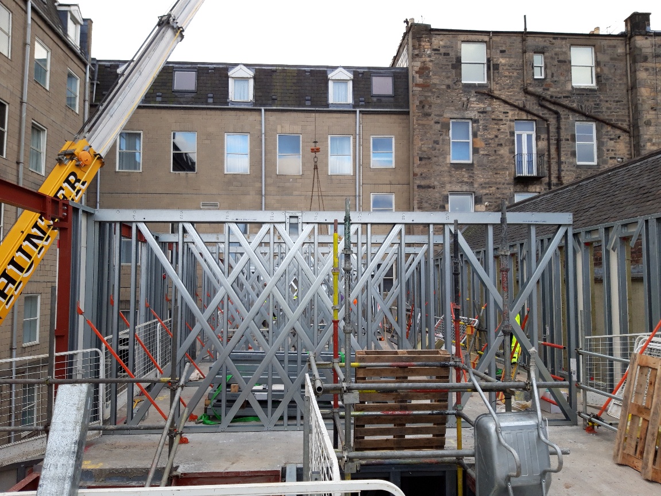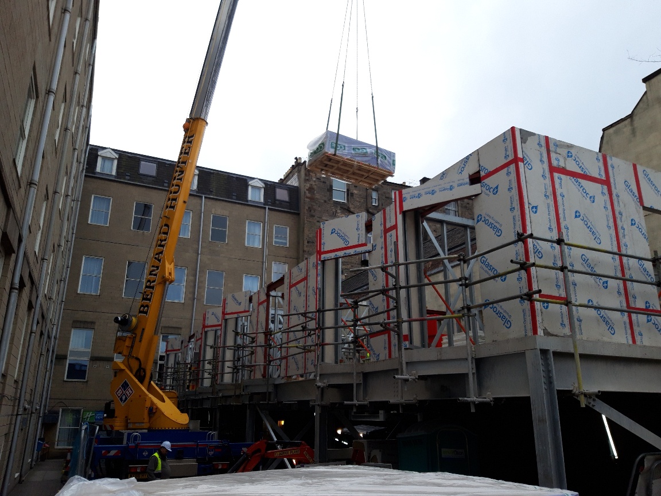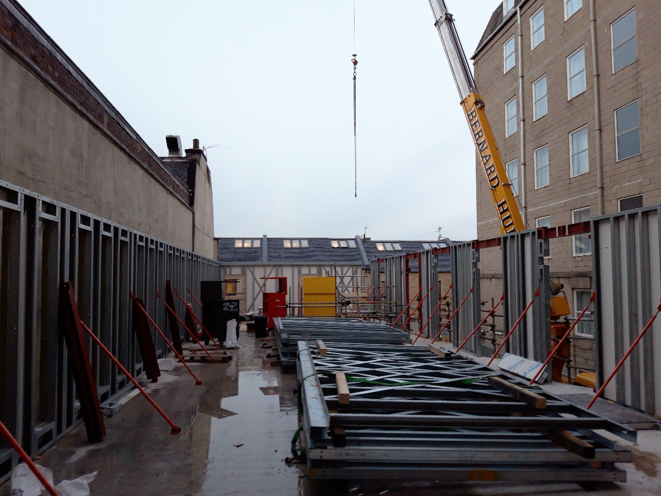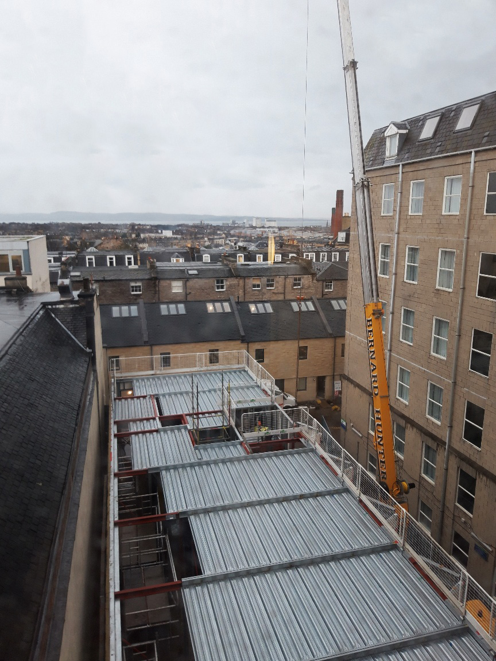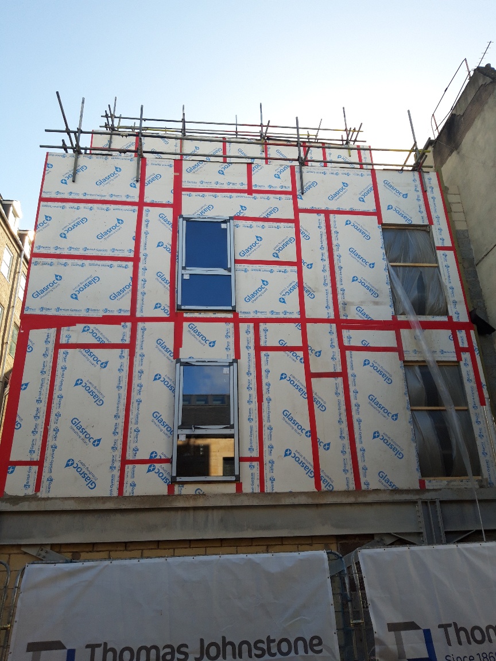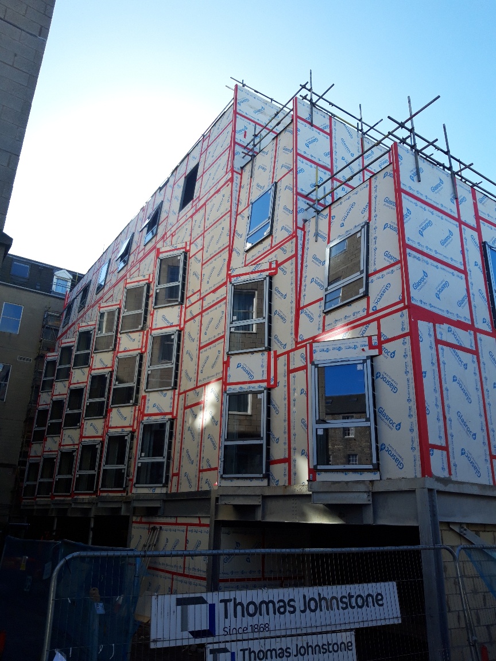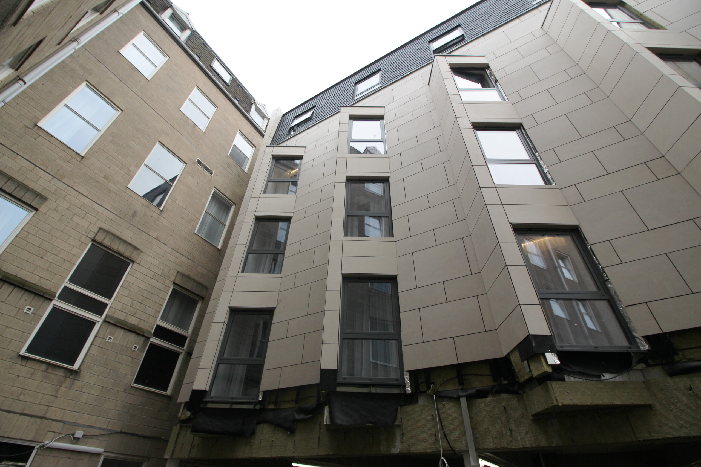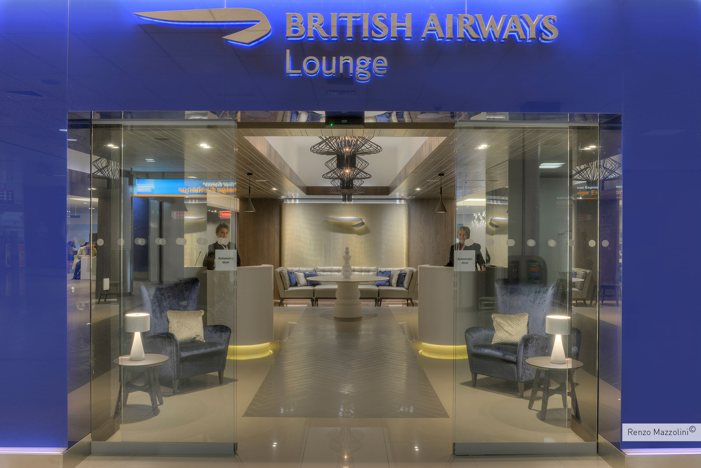Holiday Inn Express, Edinburgh
Holiday Inn Express, Edinburgh
Project Details
Client
RBH Management
Value
£3m
Location
Edinburgh
Architect
ICA
Project Details
Client
RBH Management
Value
£3m
Location
Edinburgh
Architect
ICA
We were first asked on a site visit by RBH Management to give our opinion on the practicality and buildability of this project. The only access was through a common archway under tenements and off a tight lane in constant use by local residents and businesses. Considering this, and the necessary clearway for emergency services, discussions following our visit allowed the Client and their design team to refine their ideas and find the optimum outcome.
The defined design then comprised the full construction of a new 5 storey extension to the rear of the existing hotel. The extension was formed on an existing car park to the north of the hotel; adjoined to the existing live hotel building.
The project commenced with site preparation and foundations works; structural steel and SFS to form the structural elements; and formation of the hotel bedrooms with shower en-suites, hallways, internal risers, a stair connecting all levels and a guest lift. The considerable works packages included ground clearance, drains, foundations and piling, erection of the structural steel and cladding and taking the building to a wind and weathertight condition. The new bedrooms, corridors, lift areas and stairwells were fit-out and completed to a high standard.
The existing structure comprised of a four and seven storey hotel building with traditional stone construction to the front a stone clad extension to the rear, now linked to the five storey extension. After the extension, we moved inside the old hotel to complete refurbishment works to bring these areas up to a comparable standard.

