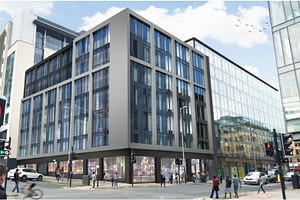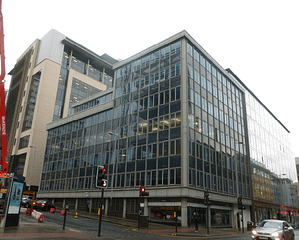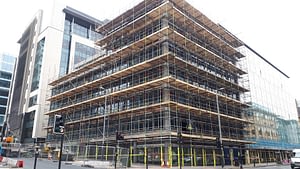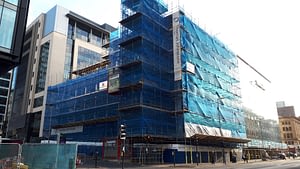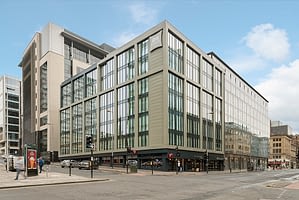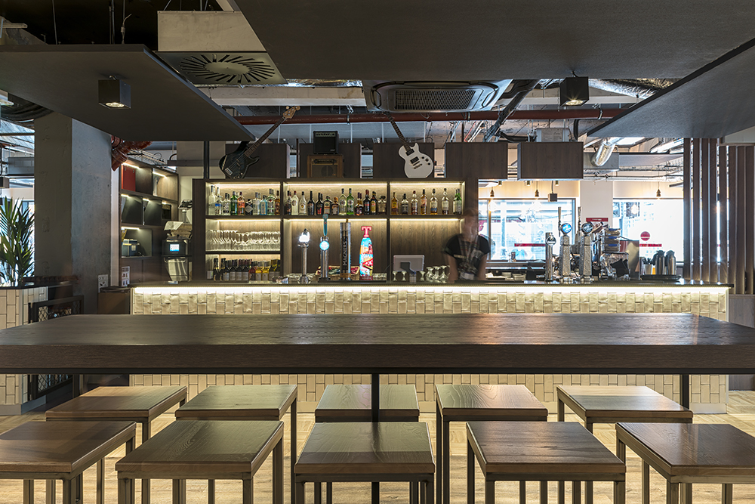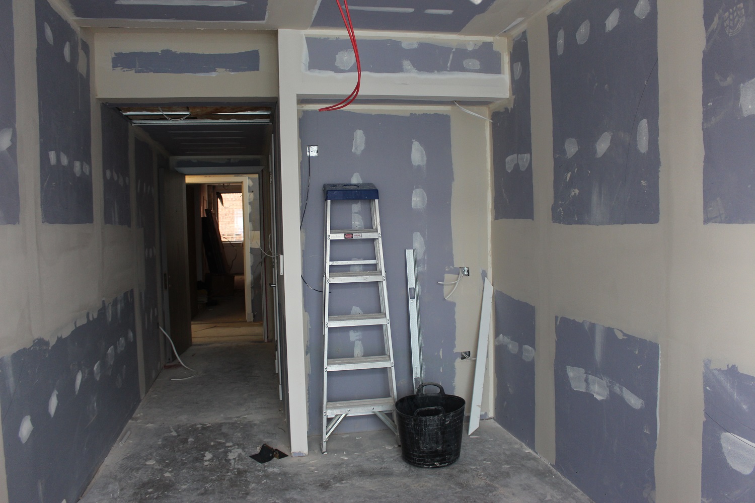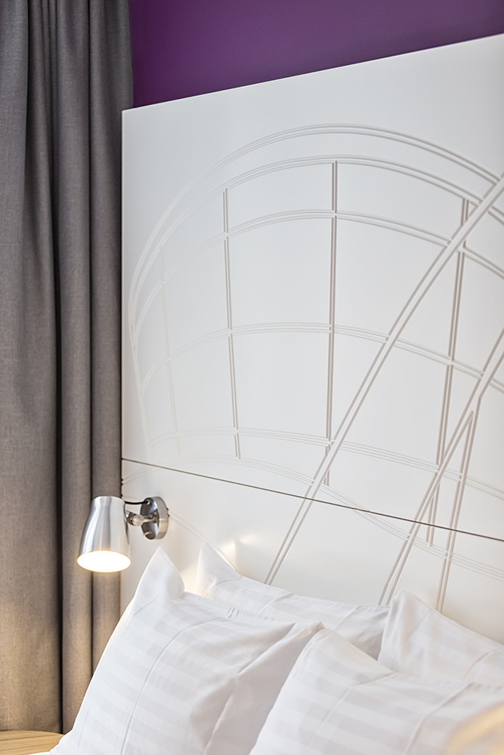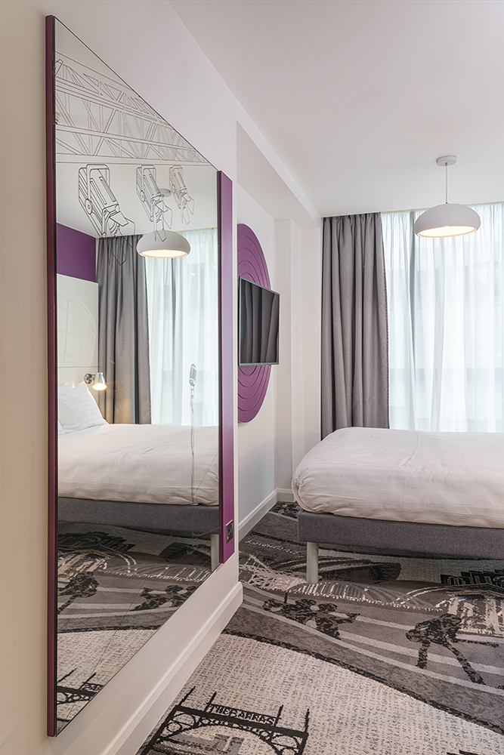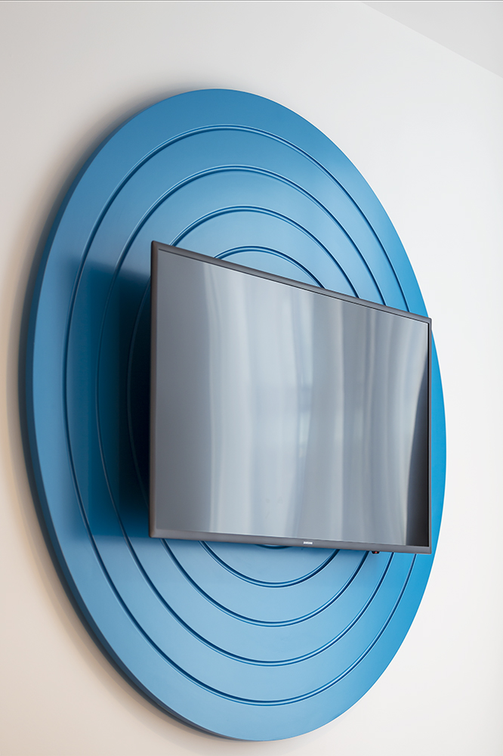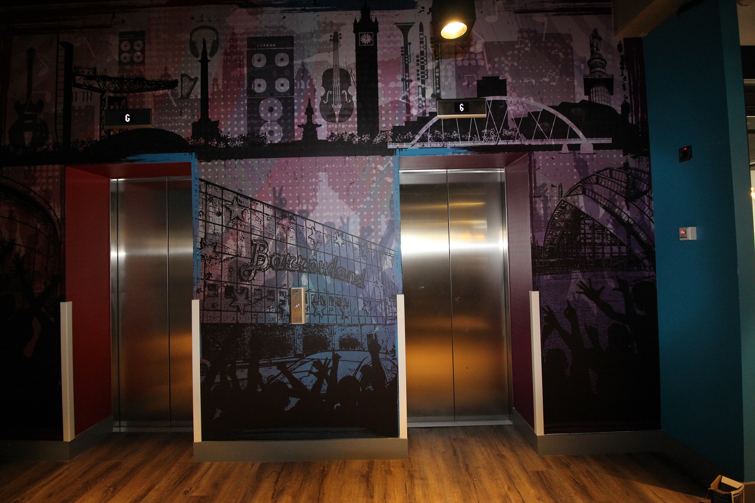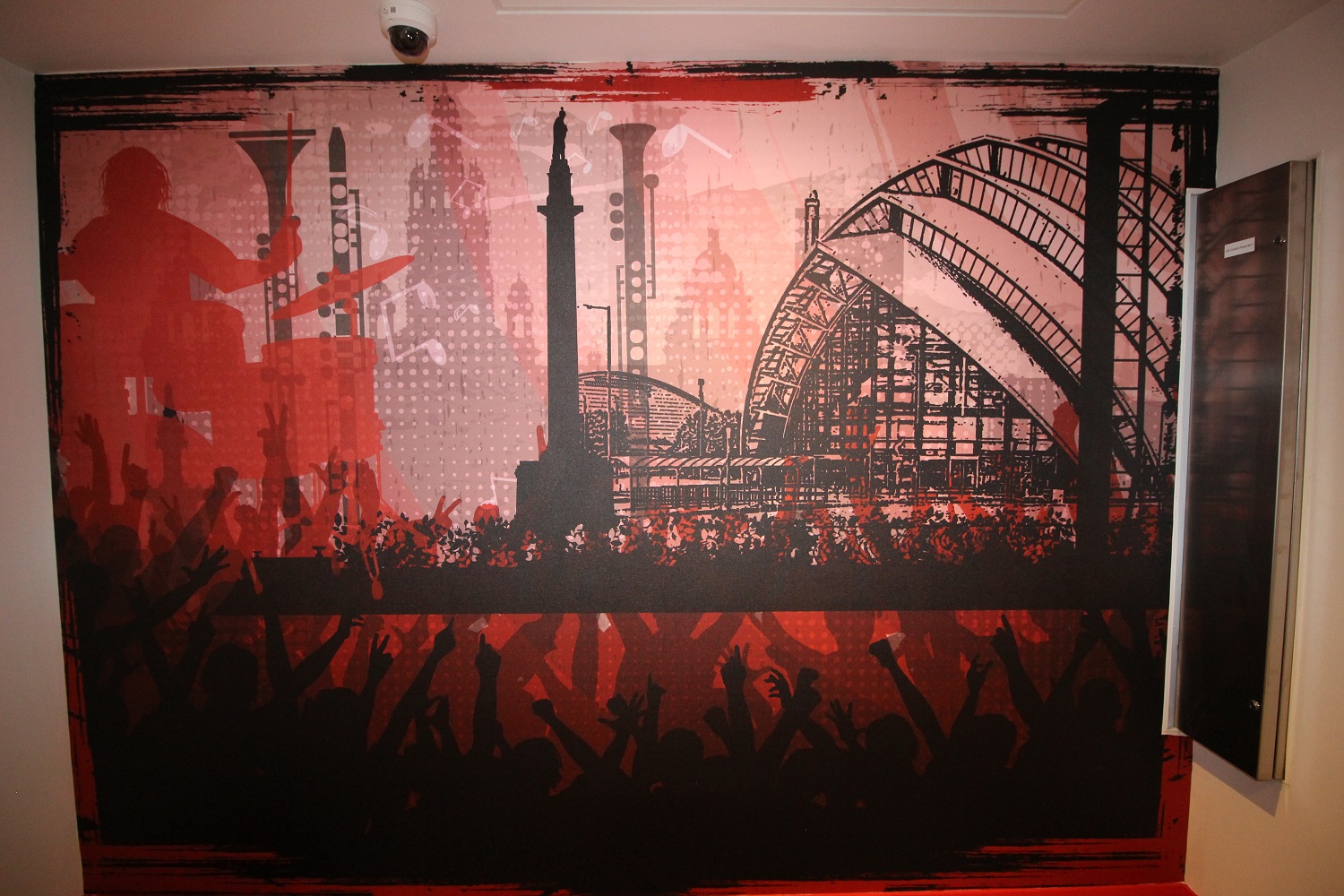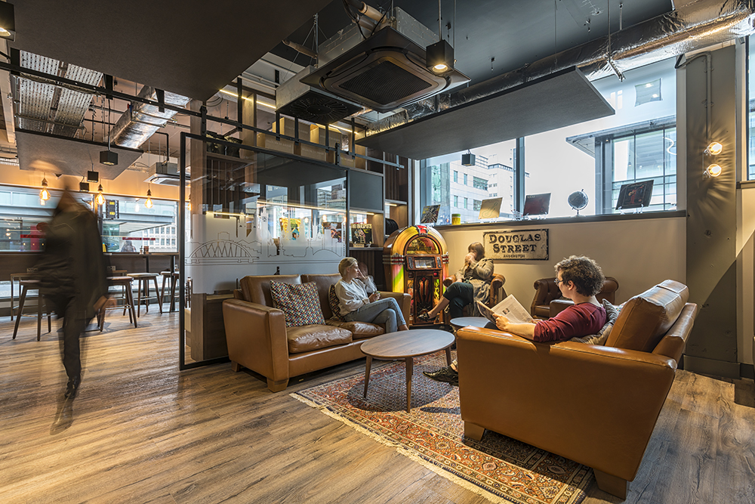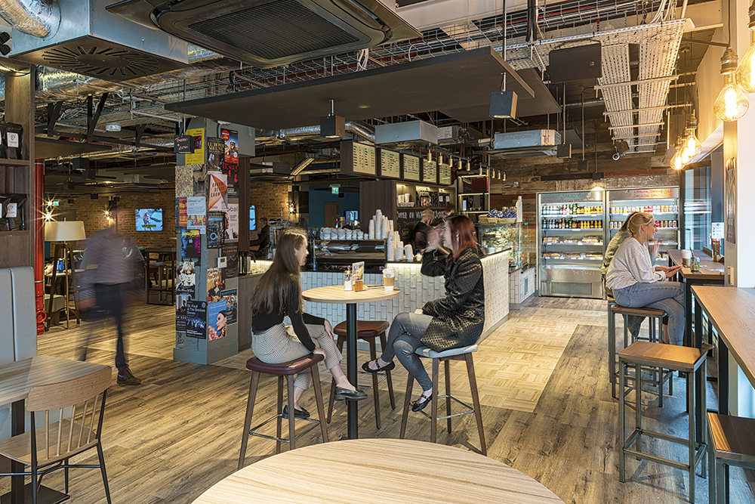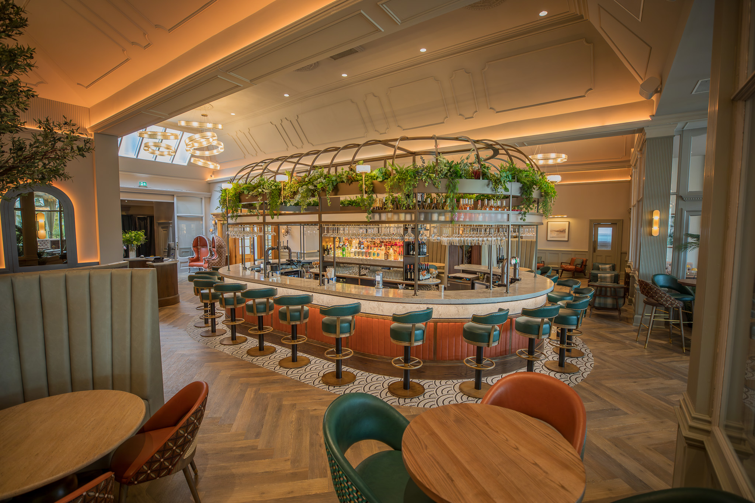ibis Styles Glasgow Central
ibis Styles Glasgow Central
Project Details
Client
Calmont Sugarhouse
Value
£8m
Location
Glasgow
Architect
ICA
Project Details
Client
Calmont Sugarhouse
Value
£8m
Location
Glasgow
Architect
ICA
Originally built as a 40,000 sq. ft. office block in the 1960s, we transformed the unused and tired Douglas House building into a 137 bedroom Ibis Styles Glasgow Central hotel with high-quality finishes and manufactured joinery throughout.
We removed the cladding and formed and fitted the whole new hotel to a turnkey service. The façade of the building was fully replaced, part was extended and the new shell enclosed a new layout of partitions with MEP services to the bedrooms and public areas including the ground floor restaurant, bar, and Tinderbox coffee shop. We completed the full fit-out and manufactured all casegoods, leaving rooms ready for mattresses and bedding, all co-ordinated by us.
Every room has been designed to give a subtle nod to Glasgow’s renowned music scene: the headboards are carved with iconic performing venues, the bathroom walls incorporate a collage of Scottish bands and the quirky carpets take you on a tour of some of Glasgow’s best sights.
Waterloo Street is a main city artery and the site was at a busy corner, surrounded by offices with traffic and pedestrians all day and night. Regardless of this, logistics, statutory street authorities, safety and neighbours were very well managed, with no incidents or concerns.
Handover was very successful and our delighted client extended an open invitation to all our staff and operatives to be the ‘guinea pigs’ for the first night of free entertainment, drinks, dinner, bed and breakfast.

