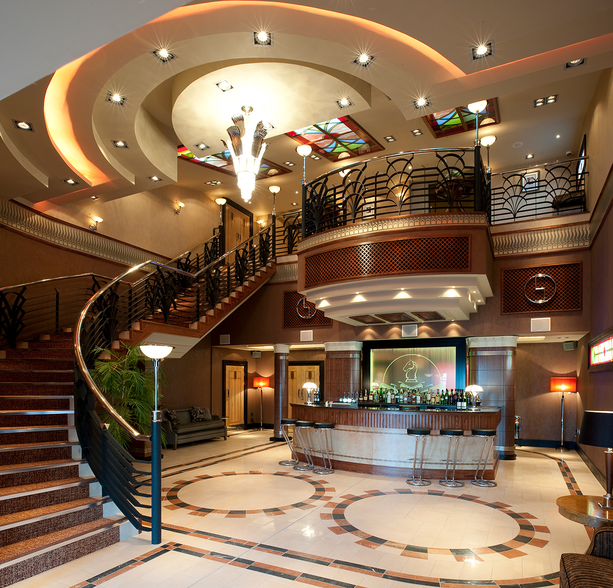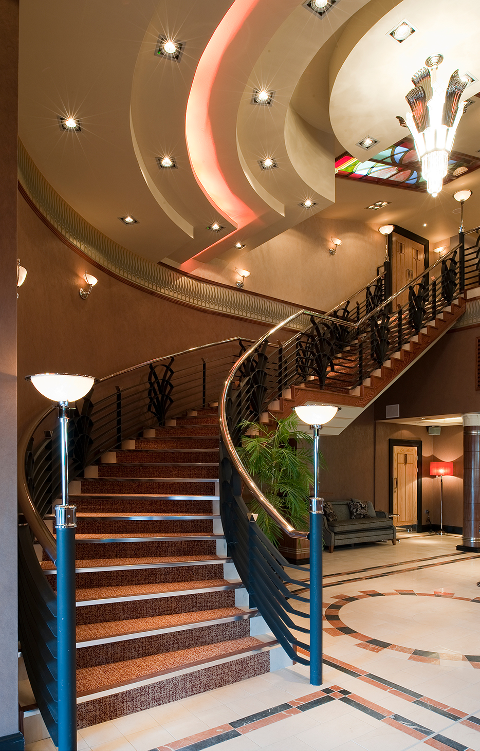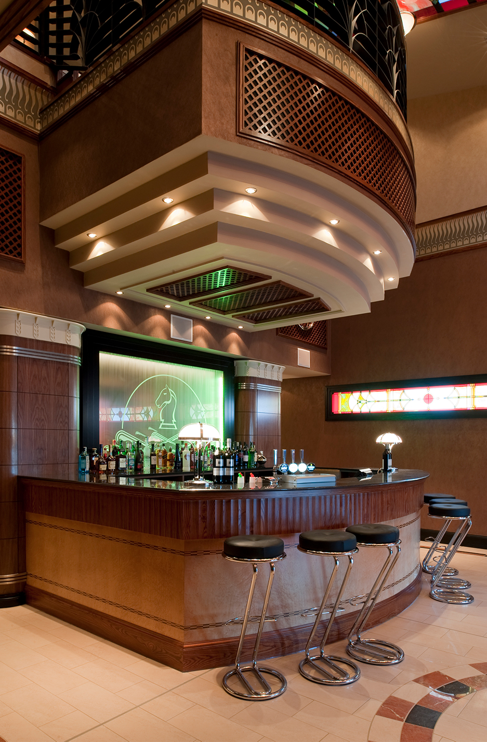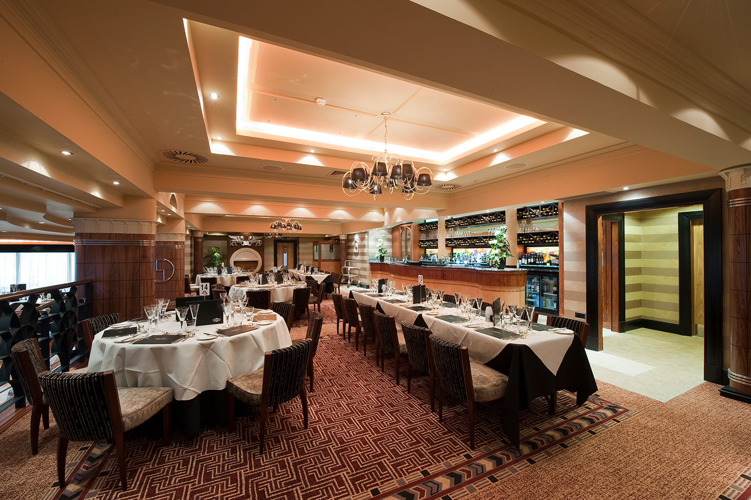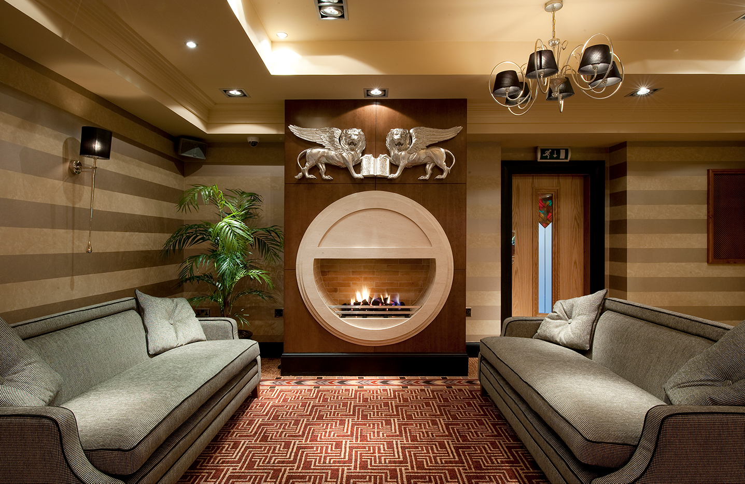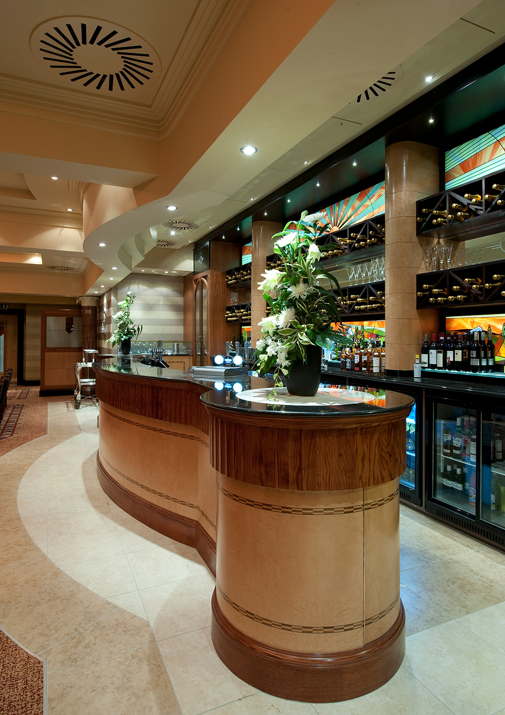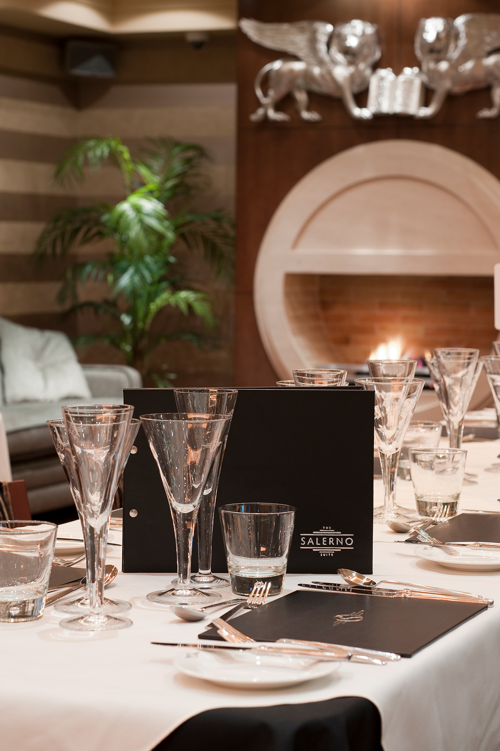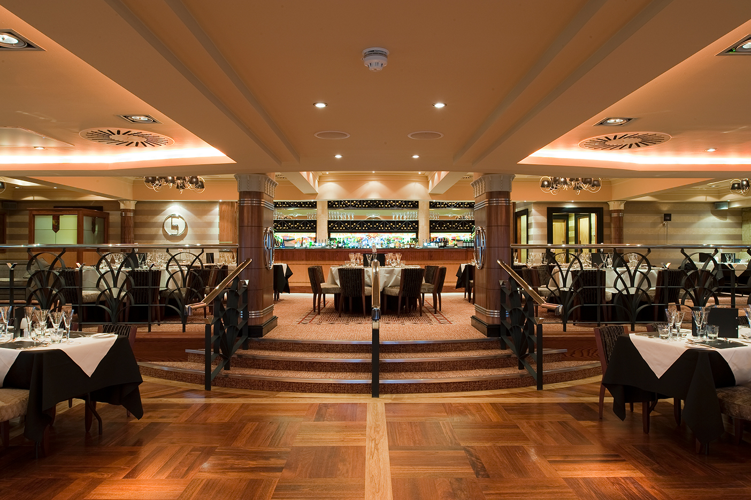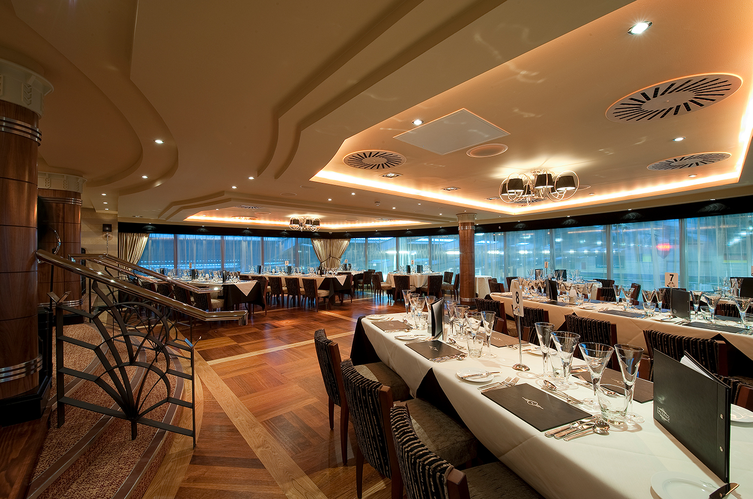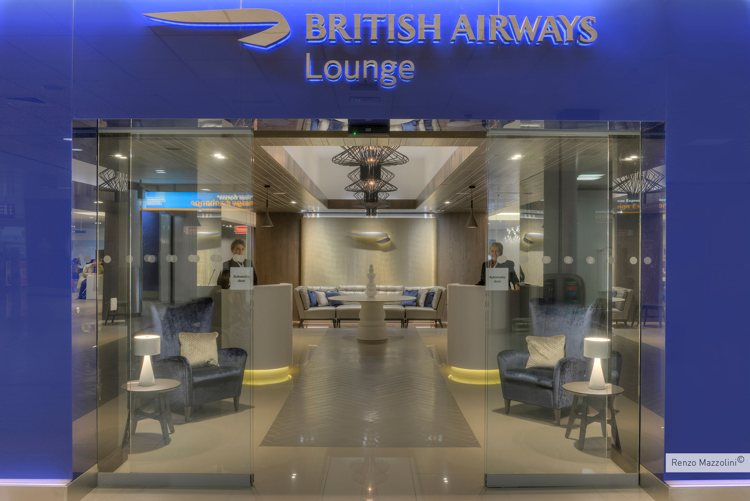Ingliston Equestrian Centre
Ingliston Equestrian Centre
Project Details
Client
Ingliston Equestrian Centre
Value
£2.7m
Location
Bishopton, Renfrewshire
Architect
Stewart Associates
Project Details
Client
Ingliston Equestrian Centre
Value
£2.7m
Location
Bishopton, Renfrewshire
Architect
Stewart Associates
This project involved the creation of hospitality facilities for a prestigious equestrian venue, country club and hotel outside of the village of Bishopton in Renfrewshire. The project consisted of the erection of a two-storey steel frame and bespoke recast extension with lift and stair access to adjoin the existing main arena.
We also installed a new reception foyer, toilet and kitchen facilities on the ground floor and bar, fine dining restaurant and function suite on the first floor. The dining area on the first floor extends onto a Champagne roof terrace and provides a VIP viewing area for competition events held at the centre.
An exceptionally high build and fit-out quality was required throughout to reflect the high standard of hospitality offered at the venue, along with a fluid approach to enable the incorporation of items acquired by the client during the refurbishment of The Savoy Hotel, London.
During our works, other parts of the Equestrian Centre were fully functioning and we were in daily dialogue with the client to ensure works didn’t disrupt other areas of the business or any of the horses stabled at the centre. After the successful completion of this project, we have since carried out a number of subsequent projects for this client and design team.

