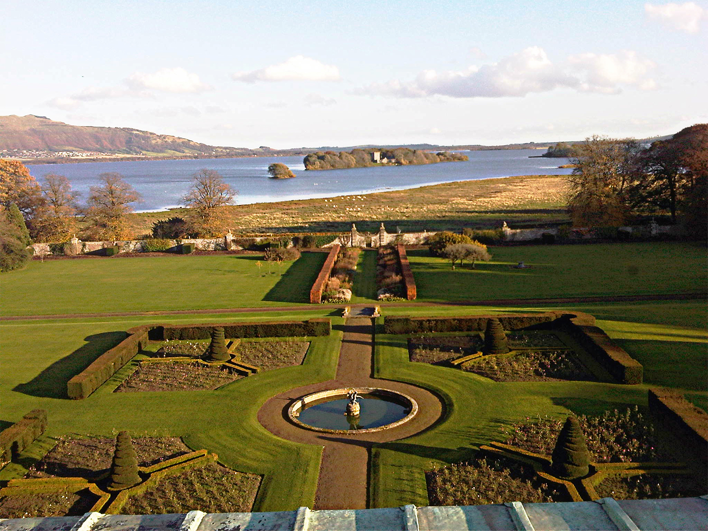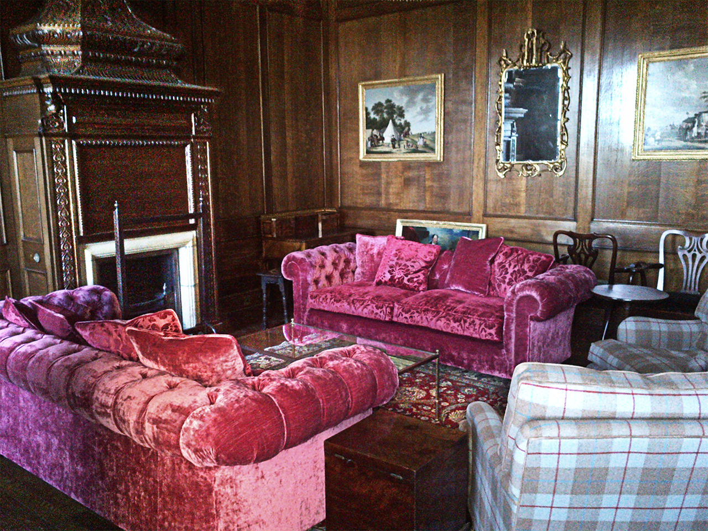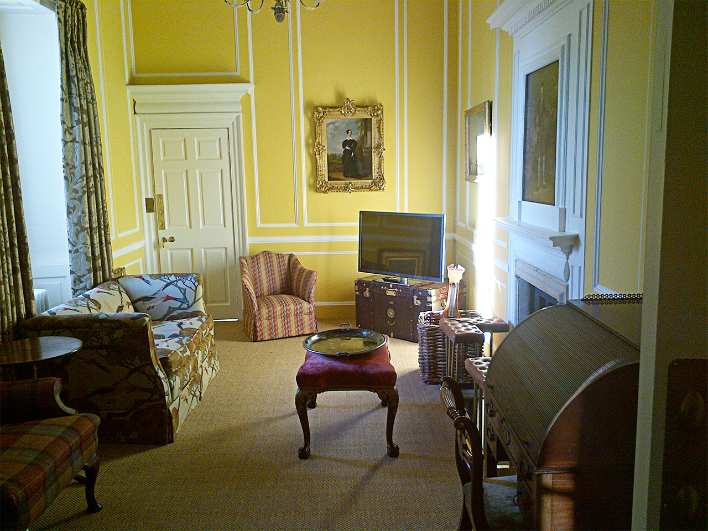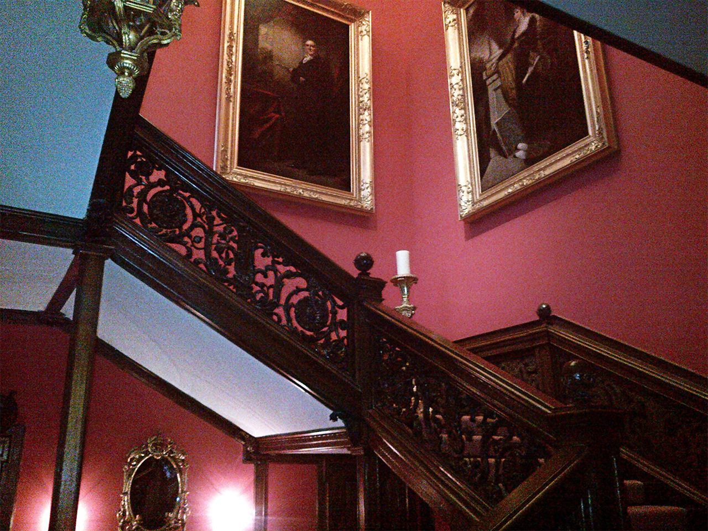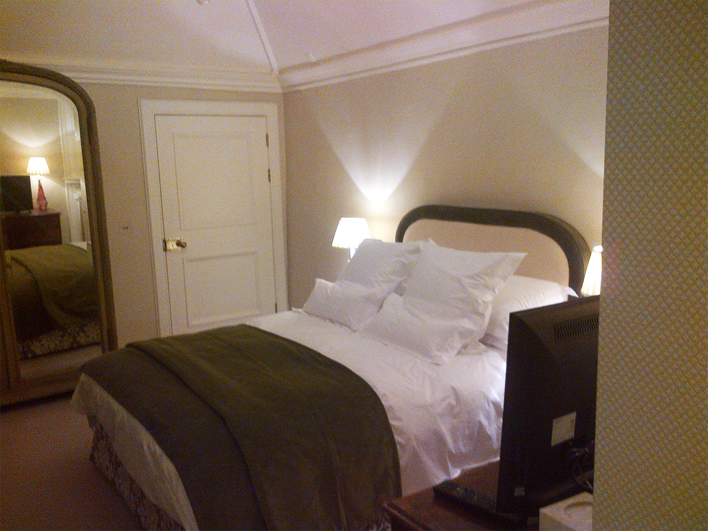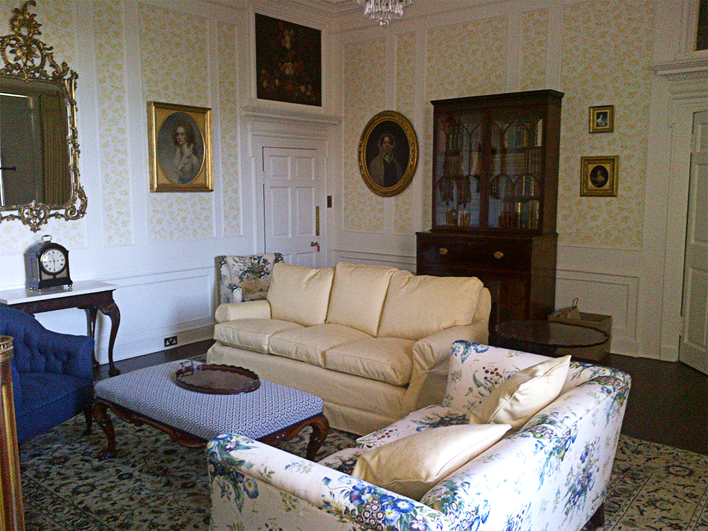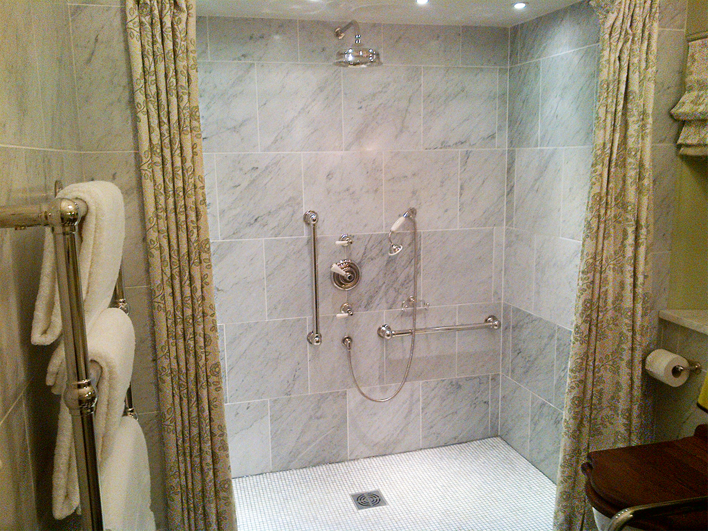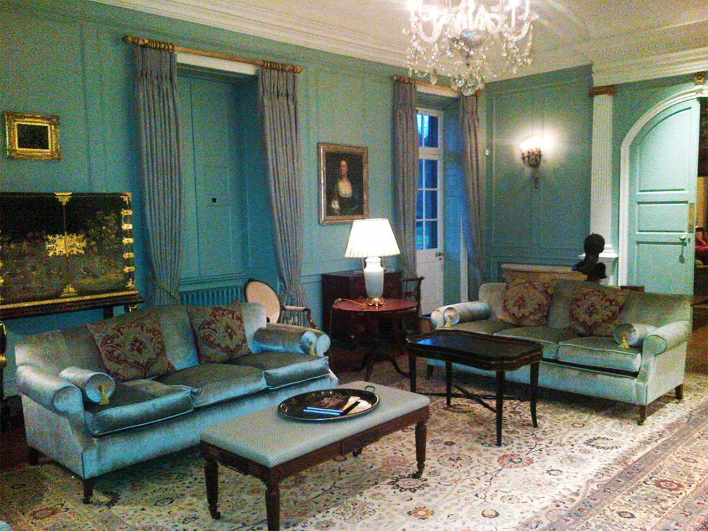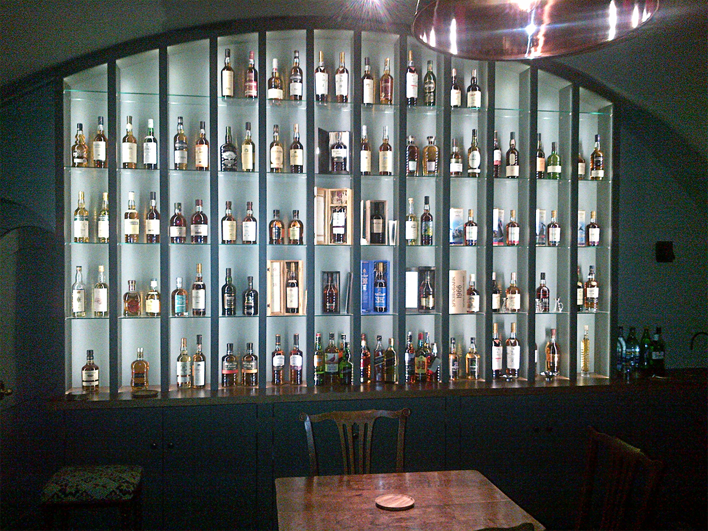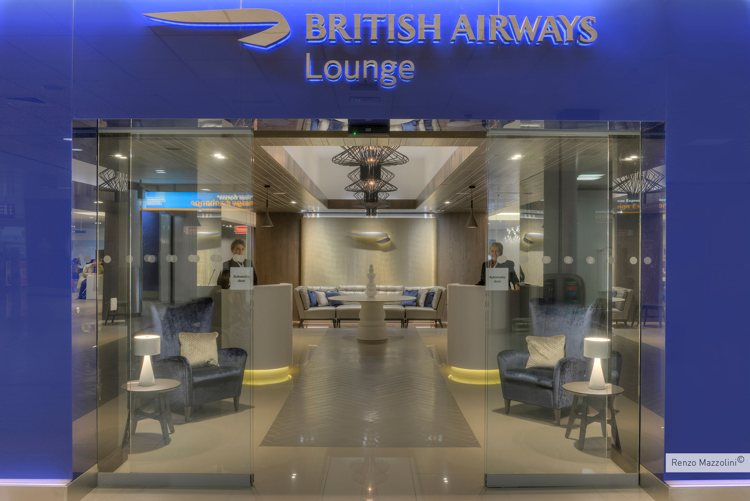Kinross House
Kinross House
Project Details
Client
Private client
Value
£5m
Location
Perth & Kinross-shire
Architect
3D Reid
Project Details
Client
Private client
Value
£5m
Location
Perth & Kinross-shire
Architect
3D Reid
We were employed as the Principal Contractor for the total refurbishment of Kinross House in 2012; the Estate was built between 1684 and 1692 by Sir William Bruce. The client wanted to combine 18th century elegance with the latest home comforts and technology.
The extensive refurbishment to bring the house back to its former grandeur comprised of both internal and external works. Internally, the fabric of every room was retained where possible and carefully refurbished. The alterations included forming 14 ensuite bedrooms and a commercial kitchen in the basement; all of which were carried out sympathetically to retain much of the historic building fabric and finishes. The Grand Salon in particular was completely restored and, for the first time, was completed as Sir William Bruce had originally envisioned. As part of the new commercial kitchen, we installed a dumb waiter to transport food between levels without the inconvenience of a long walk through the building. The services were entirely replaced throughout the property and these were carefully concealed within the building fabric.
Externally, the roof finishes were stripped to allow structural repairs to be undertaken prior to the installation of new slate and lead roof finishes. New gutters and downpipes were fit, along with rainwater harvesting tanks which are now used by the Estate to water the gardens. All 122 sash and case windows were overhauled and draught-proofed, with many being replaced to match the existing style. In addition, the external stonework was repaired and repointed. The Estate grounds also had services installed to run throughout giving power, water, data and gas where required.
The Estate was the recipient of the Historic Houses Association and Sotheby’s UK Restoration Award 2013.

