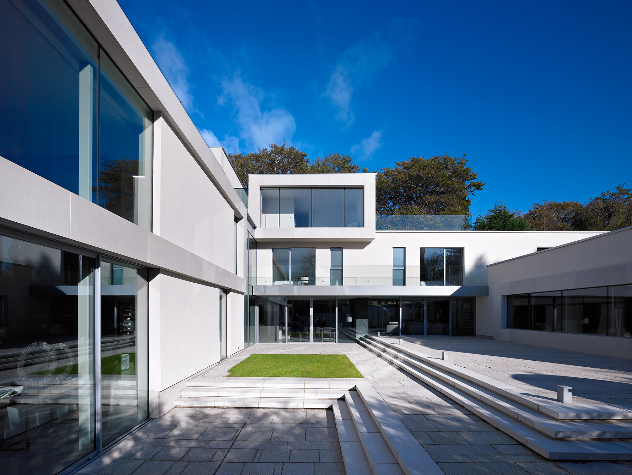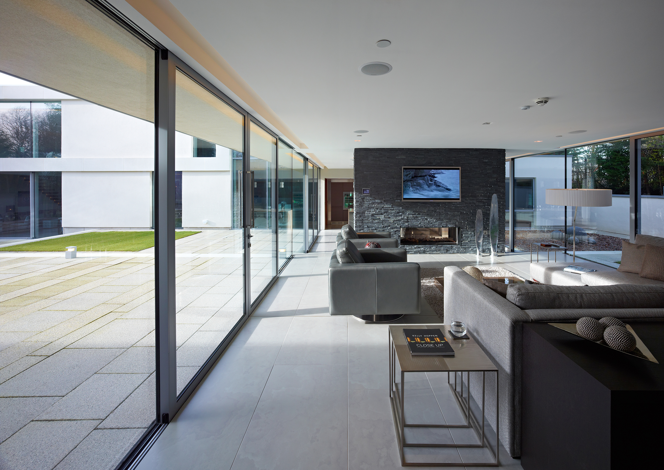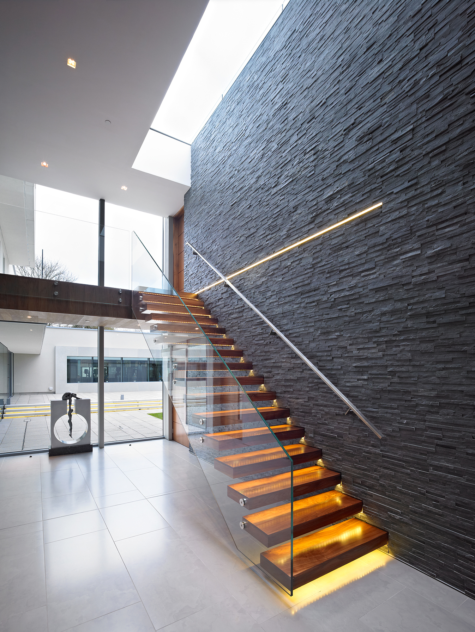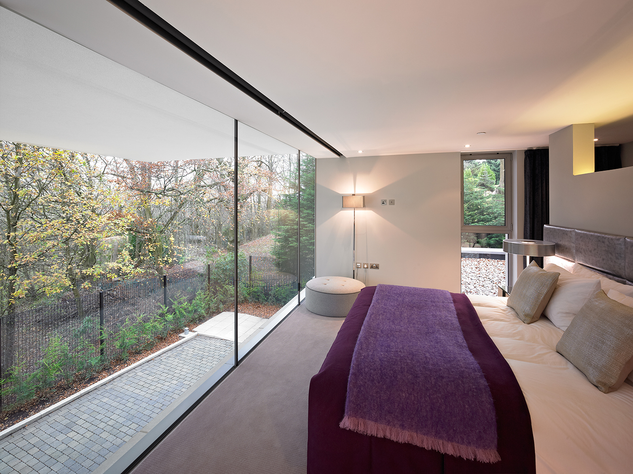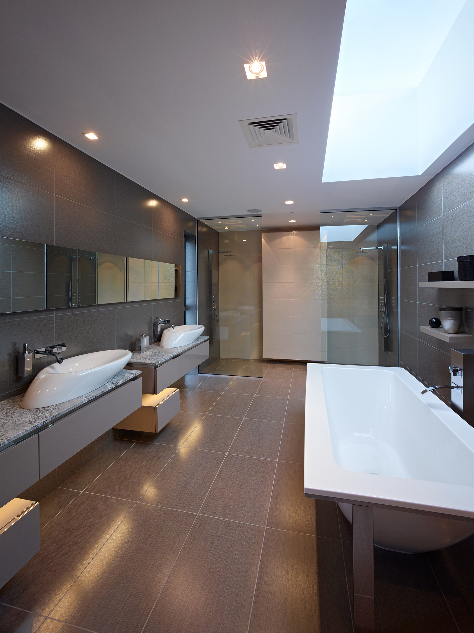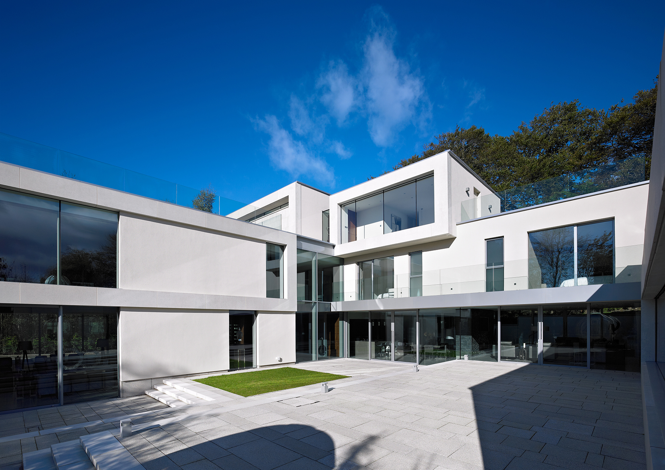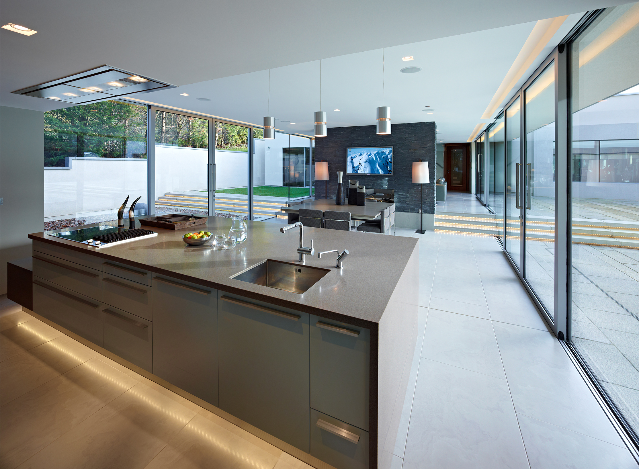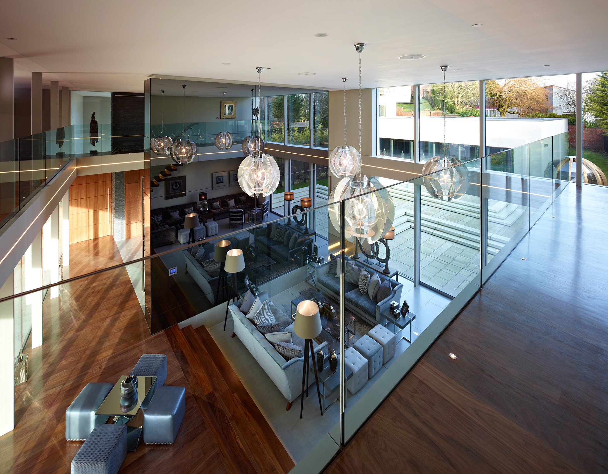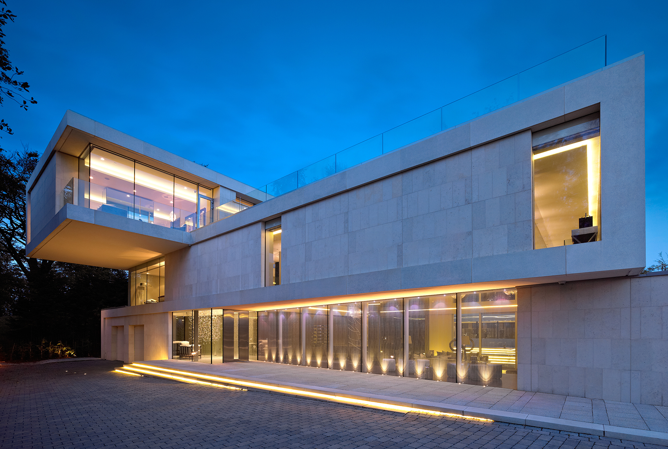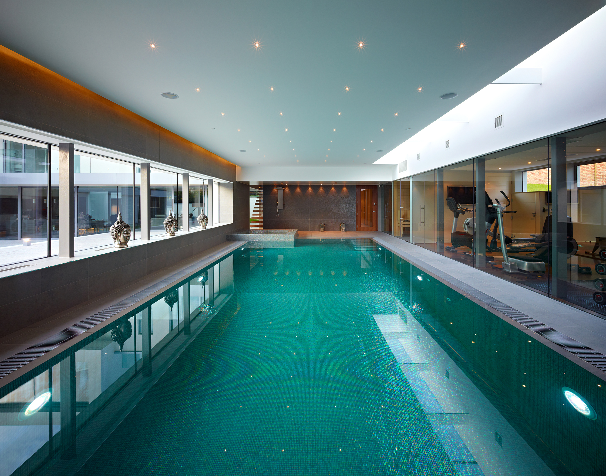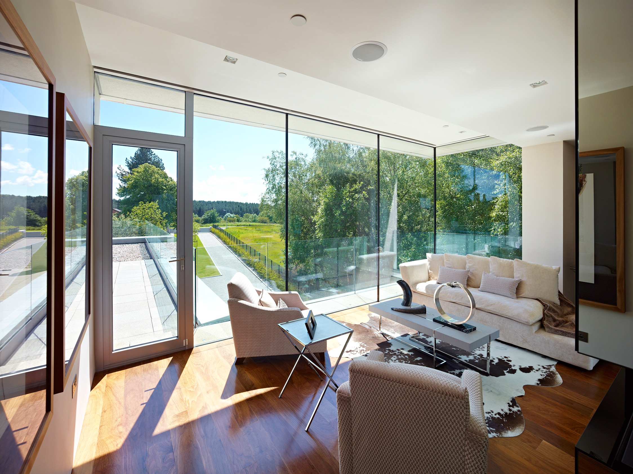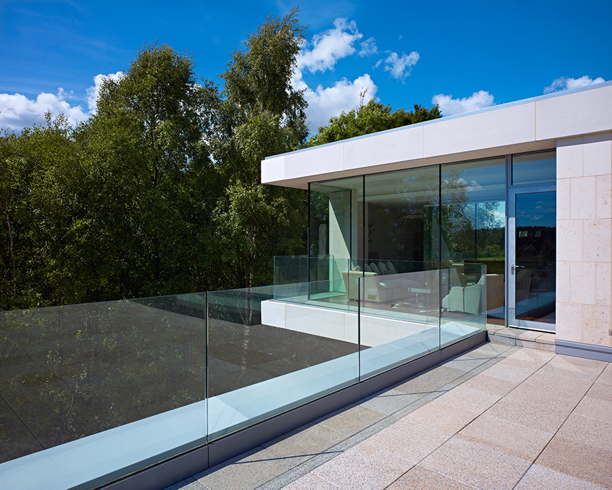Lawlor House, Glasgow
Lawlor House, Glasgow
Project Details
Client
The Lawlor Family
Value
£3.5m
Location
Glasgow
Architect
Gareth Hoskins Architects
Project Details
Client
The Lawlor Family
Value
£3.5m
Location
Glasgow
Architect
Gareth Hoskins Architects
We created a contemporary three-storey ‘Grand Villa’ for our clients which brought their vision to life. The design of this family home was inspired by our clients’ love of classical modern architecture and the family-orientated Spanish lifestyle; incorporating open plan living, dining and entertaining spaces.
The design includes a number of practical solutions including ground source heat pump, insulation which exceeds building regulation requirements and a sedum roof.
The beauty of the substantial private home starts on the outside, with sliding panels of buff limestone, render and glass contained within a folding precast concrete band. The accommodation is arranged around private courtyard gardens, to avoid ‘overlooking’, which terrace down to the covered front entrance.
The villa is designed to allow separate access from the double height reception hall to both public and private areas. The magnificent double height entertaining space gives direct access to the indoor, climate controlled pool, gym, sauna and steam room facilities. The decision was taken not to have a door directly from the pool out onto the courtyard in order to ensure that temperature control was not compromised.
Each of the 6No bedrooms are self-contained with their own south-facing balcony and unique ensuite and dressing room. The master suite on the third floor, which cantilevers over the drive, boasts “his and hers” ensuite facilities and opens onto a south-facing roof terrace in response to the client’s requirement for sunlight & views across Pollok Park, toward the distant hills.

