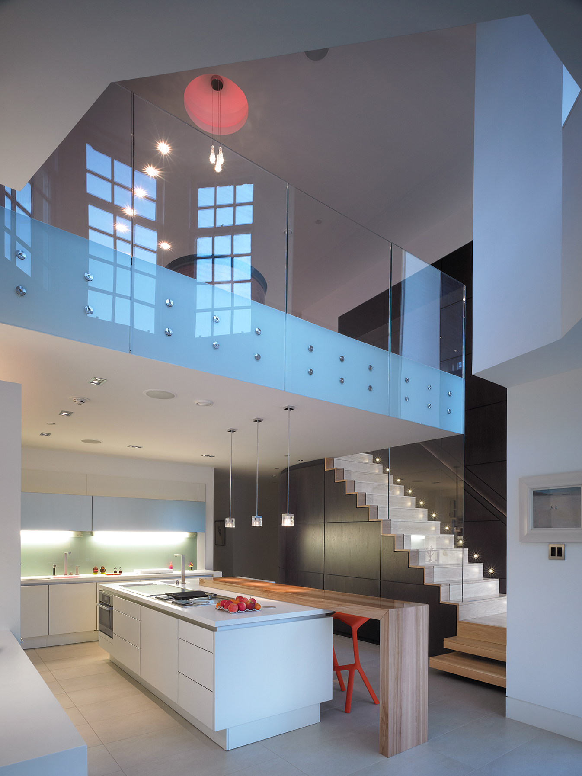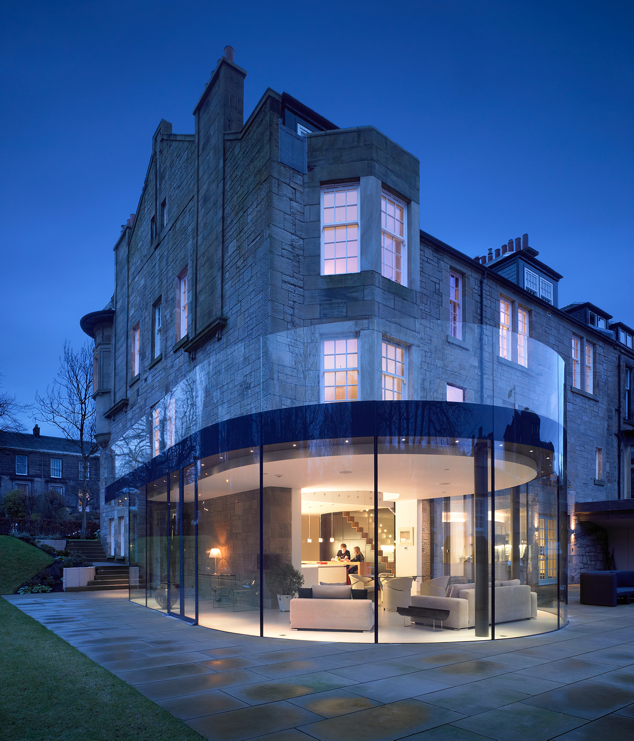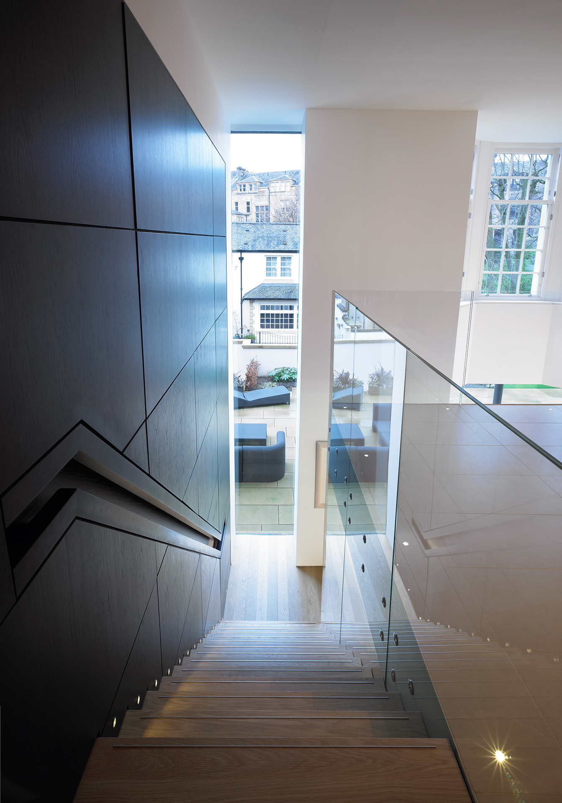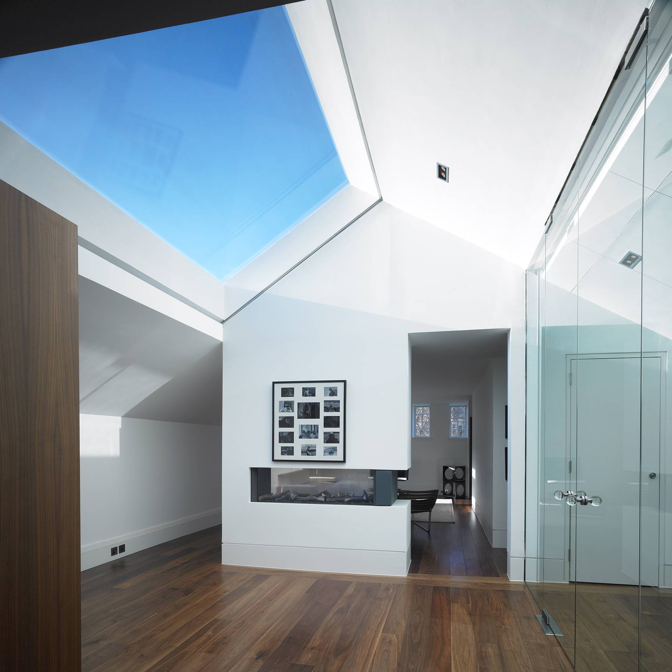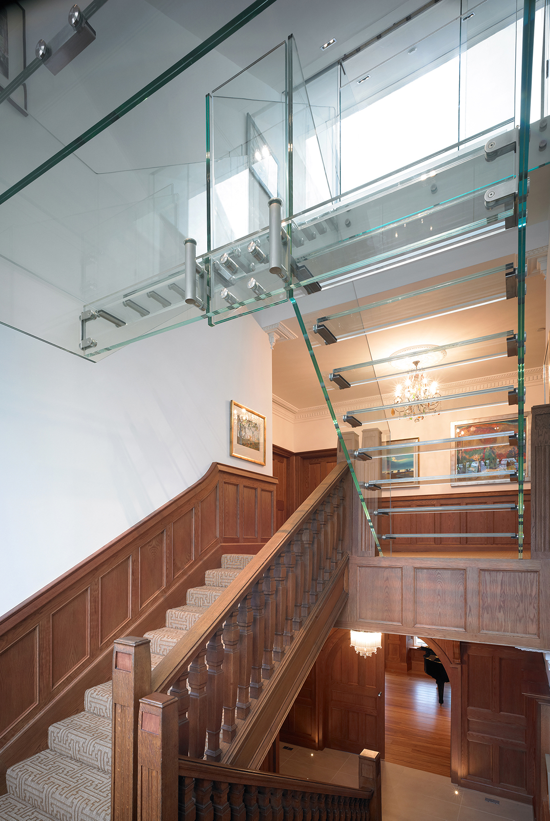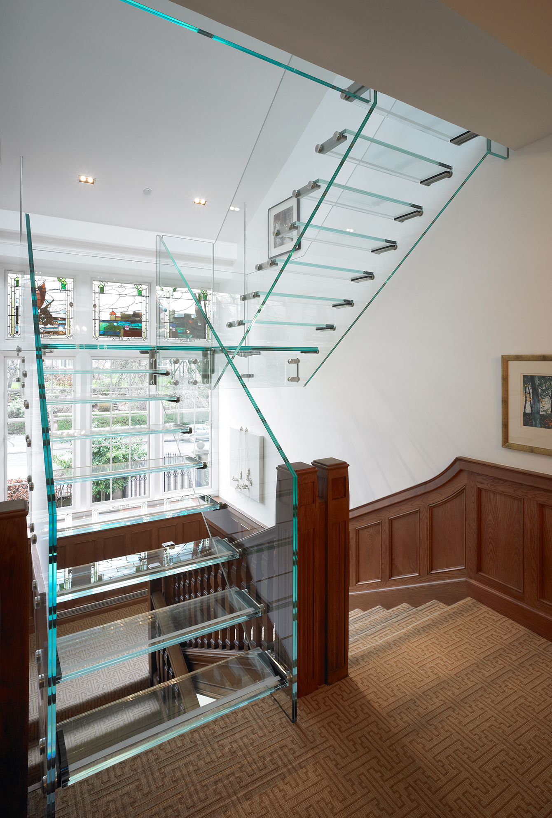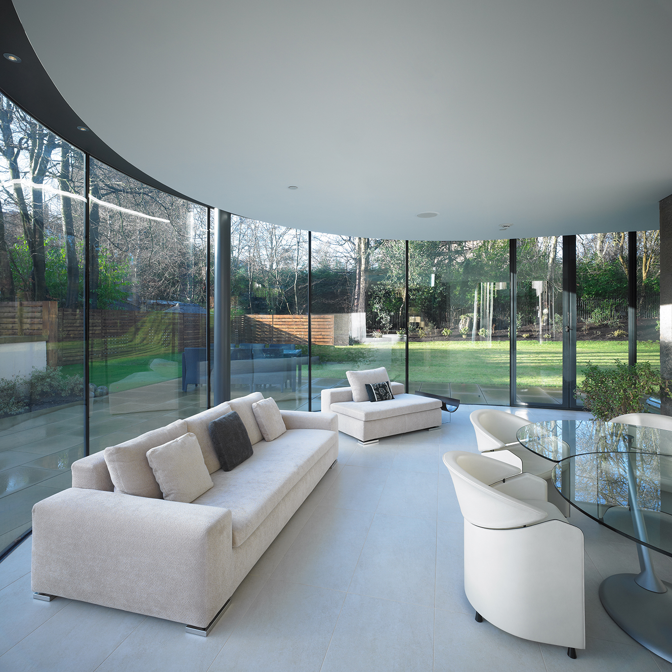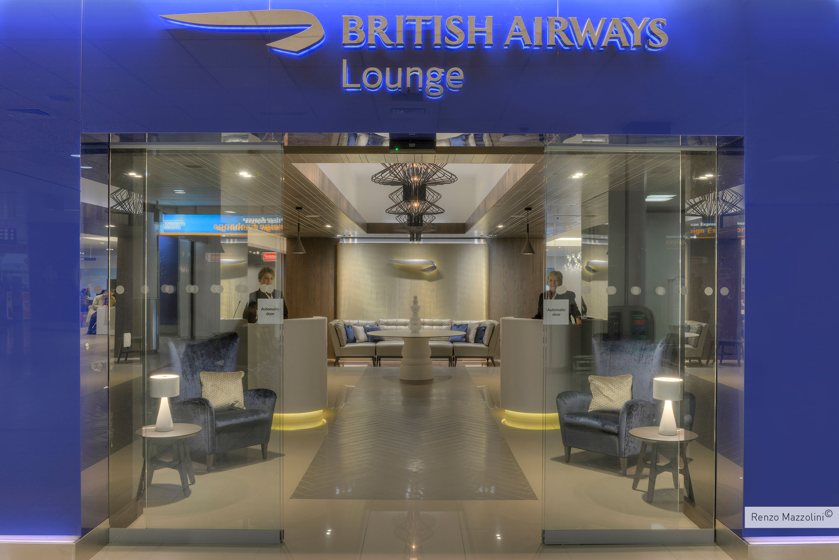Lochgarry, Cleveden Drive
Lochgarry, Cleveden Drive
Project Details
Client
Cairnduff Developments
Value
£3.1m
Location
Glasgow
Architect
NORR
Project Details
Client
Cairnduff Developments
Value
£3.1m
Location
Glasgow
Architect
NORR
We undertook extensive work to convert a large townhouse in the West End of Glasgow into a modern, award winning four storey family home with 5 bedrooms.
A new two-storey curved glass extension was formed to create a contemporary family room with lots of natural light, bringing a sense of the outdoors inside. Considerable structural alterations were also required to accommodate a glass staircase, skylight and domestic leisure facilities.
Attention to detail was of paramount importance given the incorporation of state-of-the-art energy management systems whilst renovating and preserving the extensive period features within the home. The careful programme of works included luxury finishes throughout such as a bespoke kitchen.
This residence marries traditional and contemporary with the floor to ceiling glass windows fusing with the traditional original building, glass staircase meeting wooden wall panelling, and cutting edge technology integrating seamlessly with classic interiors.

