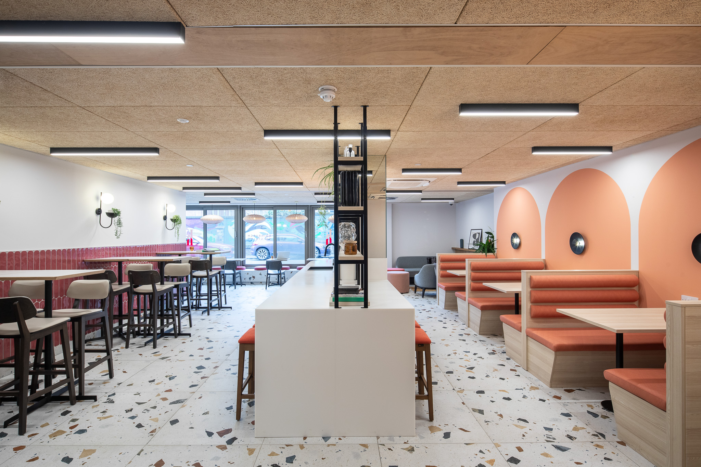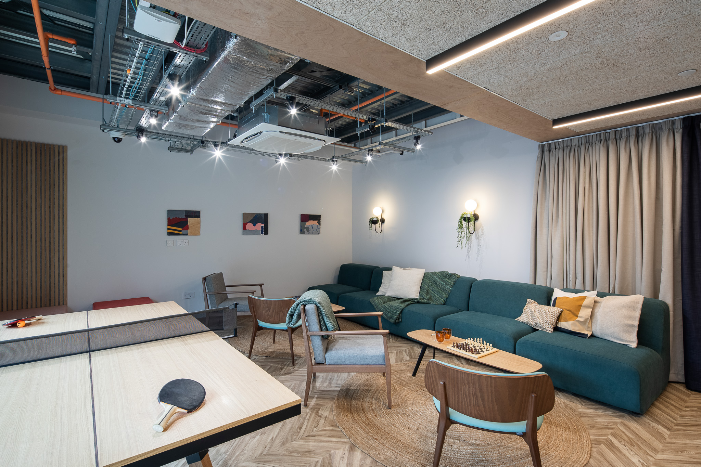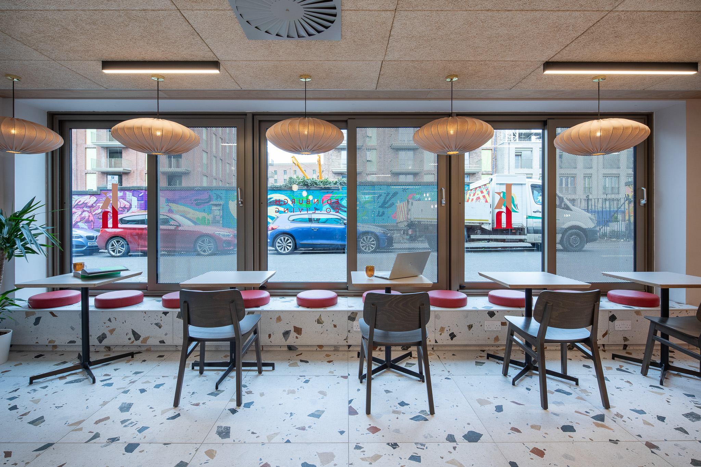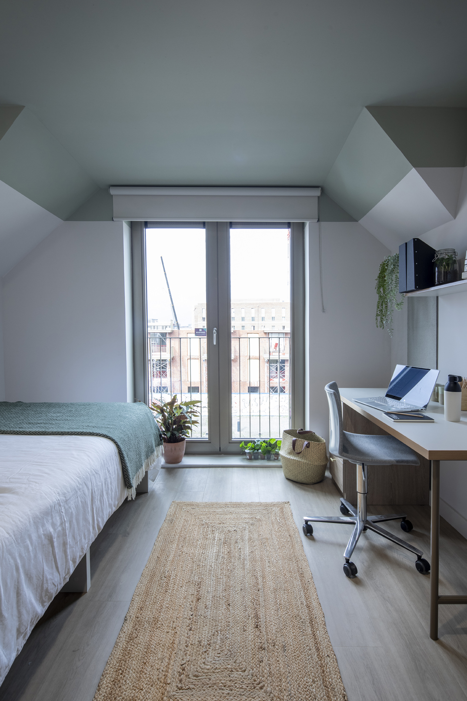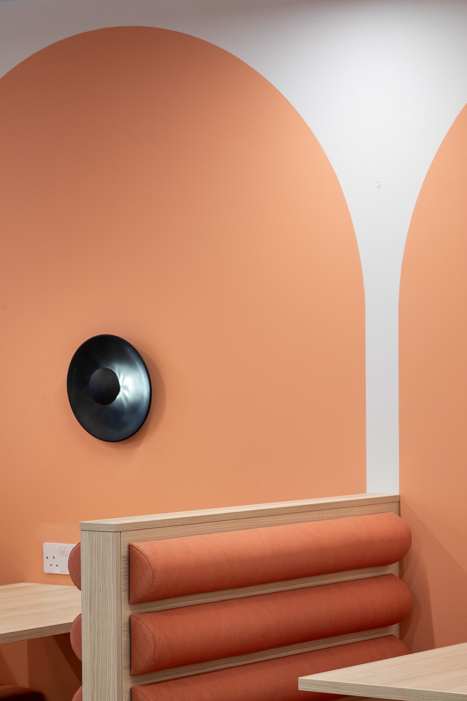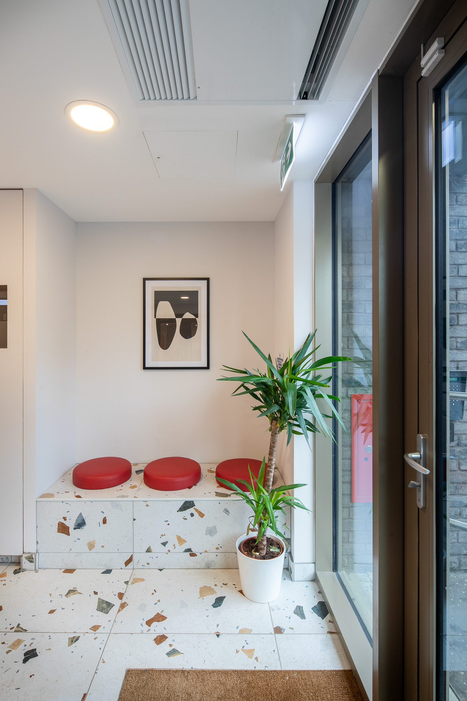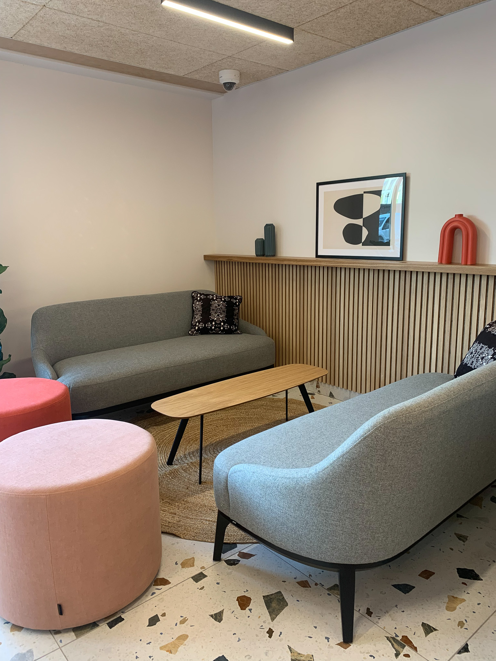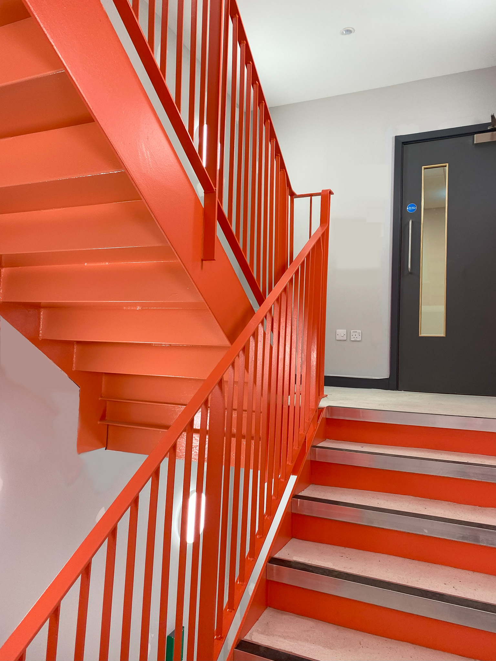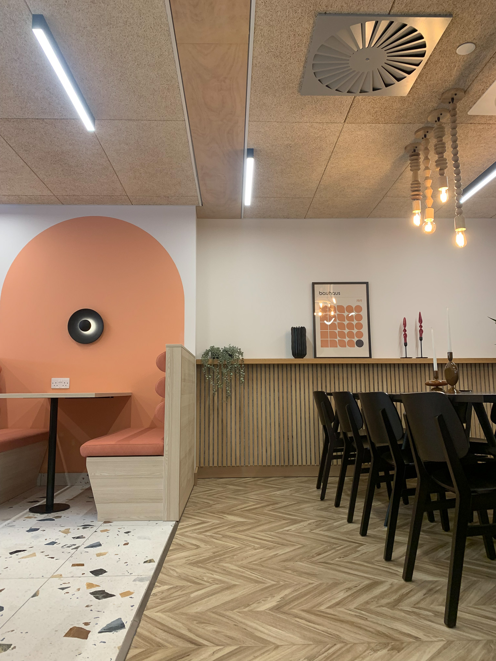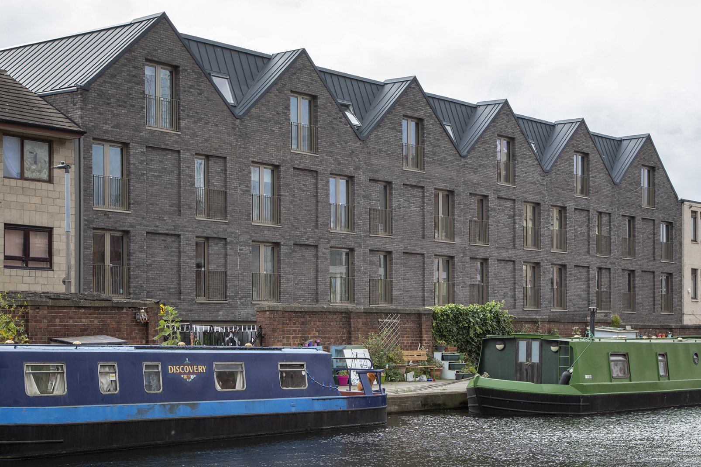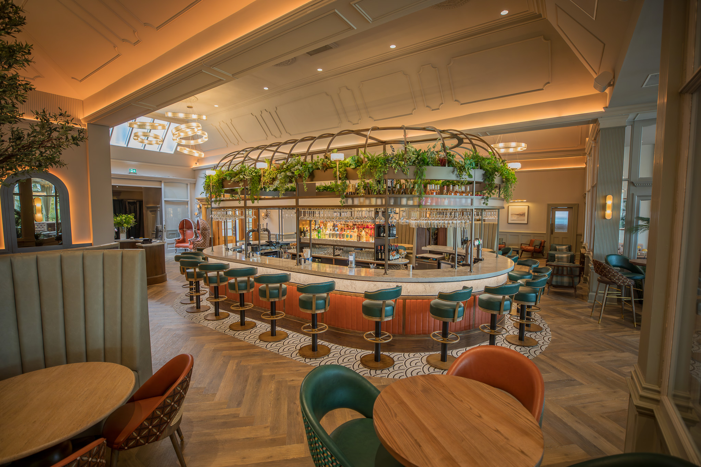Client
Glencairn Properties
Value
£7.9m
Location
Edinburgh
Architect
ADP Architecture
The Lower Gilmore Place project is a multi-story student accommodation with approximately 74 rooms. The project aimed to create a modern, functional, and eco-friendly living space, utilising innovative construction techniques and focusing on sustainability. The development features various amenities, including private and public dining areas, a reception with common areas, and extensive landscaping. The project was executed in phases, with meticulous planning and coordination required due to space constraints and the urban location.
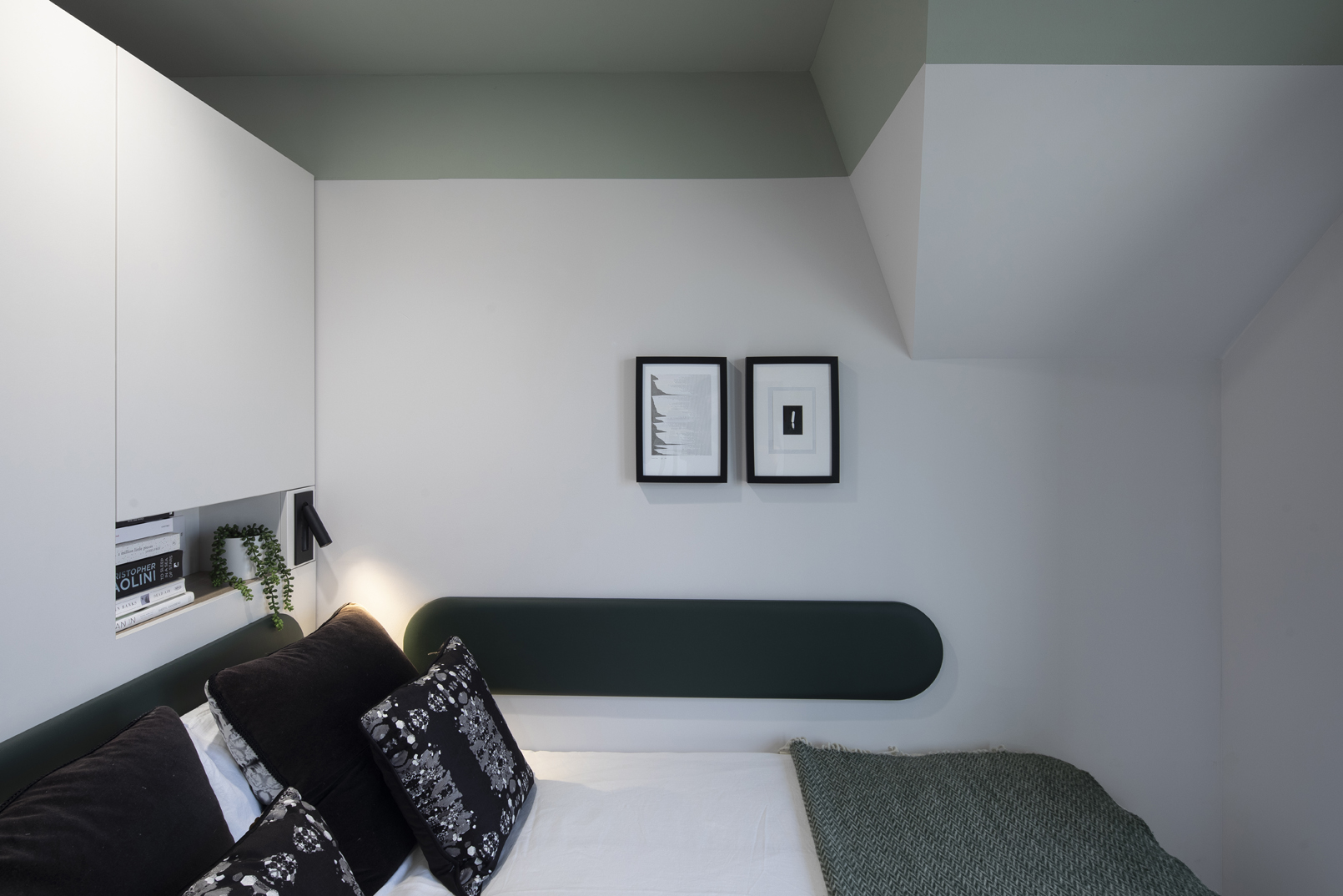
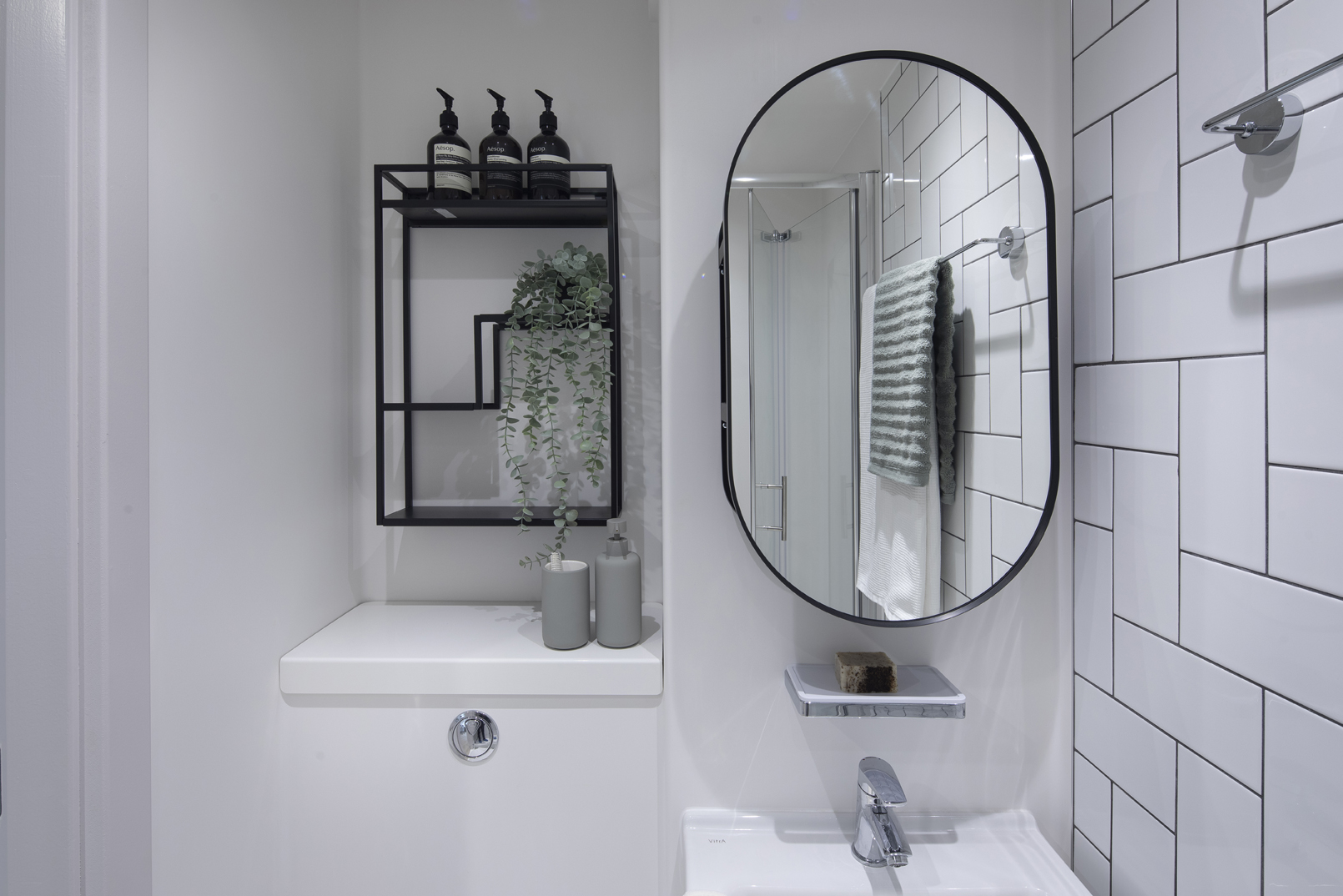
We streamlined building construction with prefabricated bathroom pods and modular construction methods, which sped up the process, reduced waste and enhanced quality control. These pods came fully tiled and plumbed, needing only to be connected to the building’s services on-site. We also integrated eco-friendly systems, such as the rainwater collection tank, to reduce environmental impact. While not comprehensive, these systems reflect a commitment to sustainability and resource efficiency.
The Lower Gilmore Place development showcases innovative construction techniques and a commitment to sustainability. The project highlights the importance of careful planning, modular construction, and eco-friendly design in creating modern, functional urban living spaces. The success of this project sets a precedent for future developments in the area highlighting the potential for efficient, high-quality construction in tight urban settings.
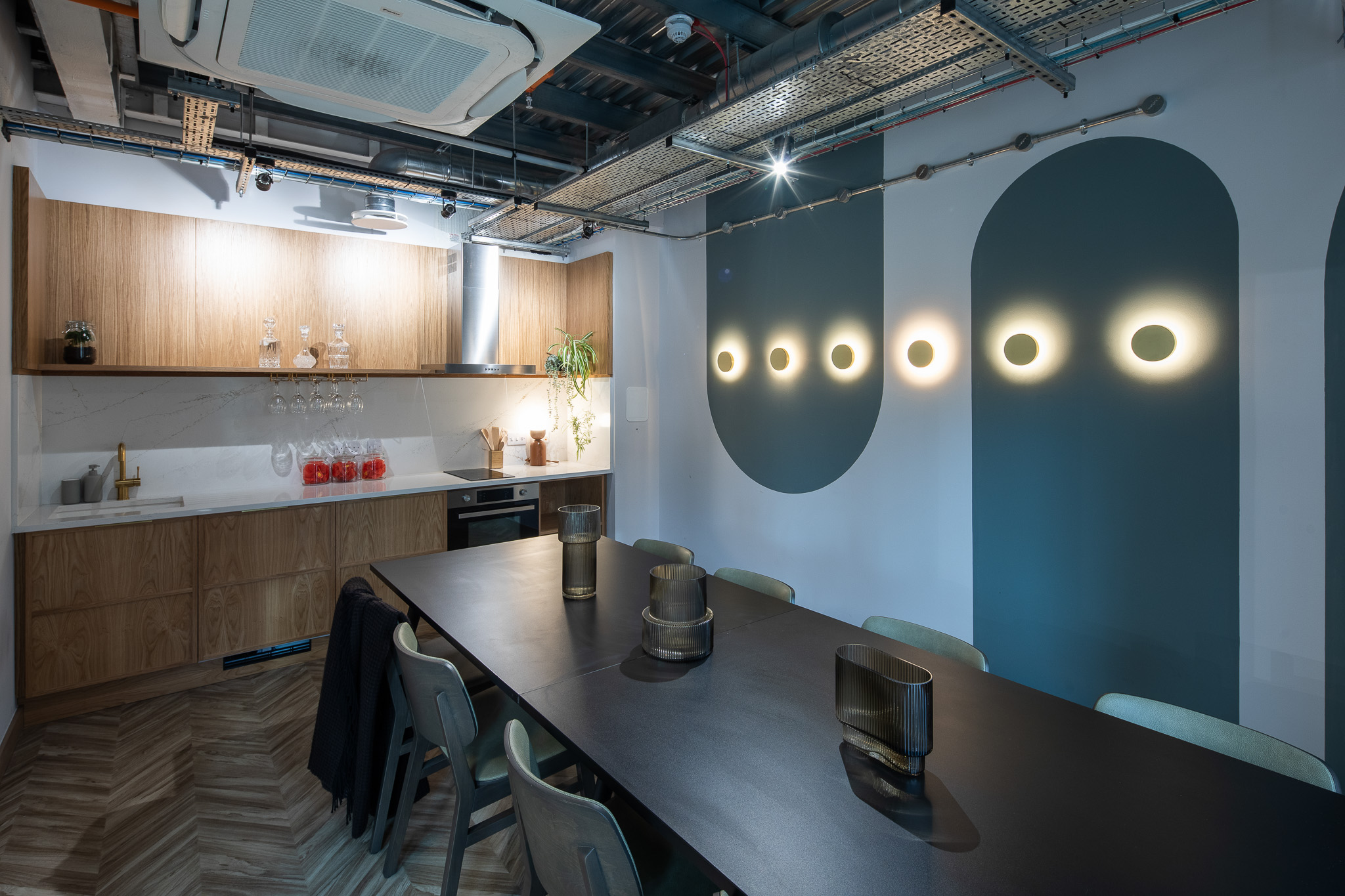
Professional images courtesy of Glencairn Properties.
Project Details
Client
Glencairn Properties
Value
£7.9m
Location
Edinburgh
Architect
ADP Architecture
The Lower Gilmore Place project is a multi-story student accommodation with approximately 74 rooms. The project aimed to create a modern, functional, and eco-friendly living space, utilising innovative construction techniques and focusing on sustainability. The development features various amenities, including private and public dining areas, a reception with common areas, and extensive landscaping. The project was executed in phases, with meticulous planning and coordination required due to space constraints and the urban location.
We streamlined the building construction with prefabricated bathroom pods and modular construction methods, which sped up the process, reduced waste and enhanced quality control. These pods came fully tiled and plumbed, needing only to be connected to the building’s services on-site. We also integrated eco-friendly systems, such as the rainwater collection tank, to reduce environmental impact. While not comprehensive, these systems reflect a commitment to sustainability and resource efficiency.
The Lower Gilmore Place development showcases innovative construction techniques and a commitment to sustainability. The project highlights the importance of careful planning, modular construction, and eco-friendly design in creating modern, functional urban living spaces. The success of this project sets a precedent for future developments in the area highlighting the potential for efficient, high-quality construction in tight urban settings.
Professional images courtesy of Glencairn Properties.

