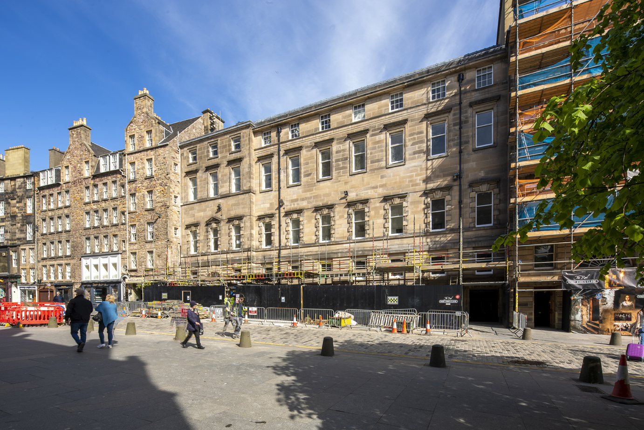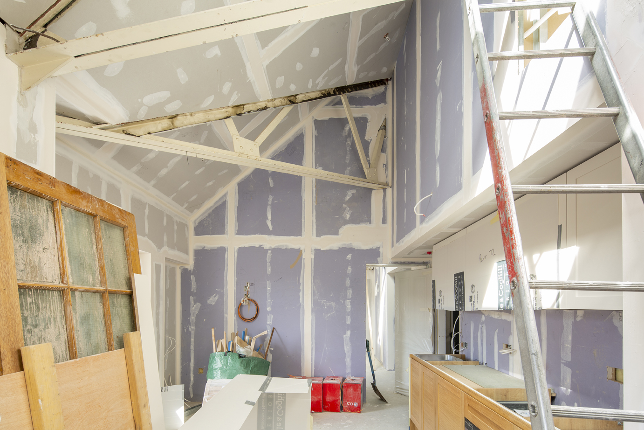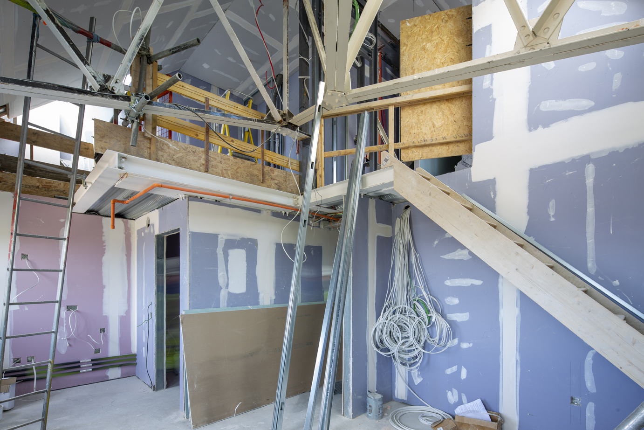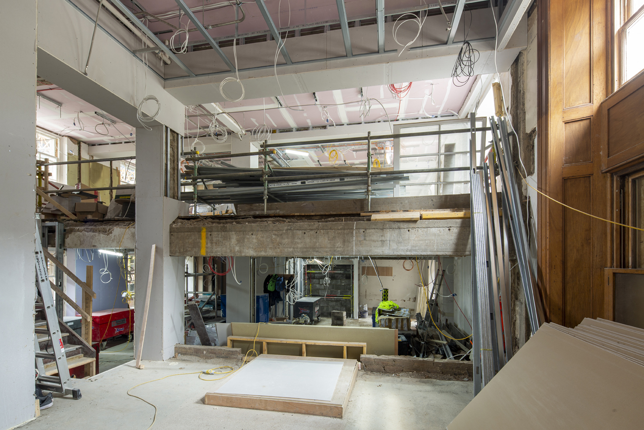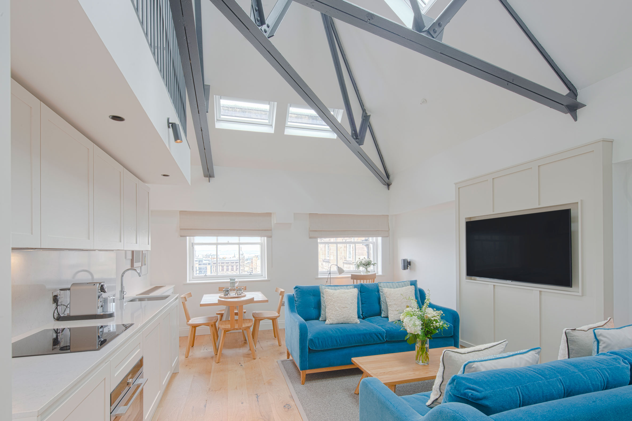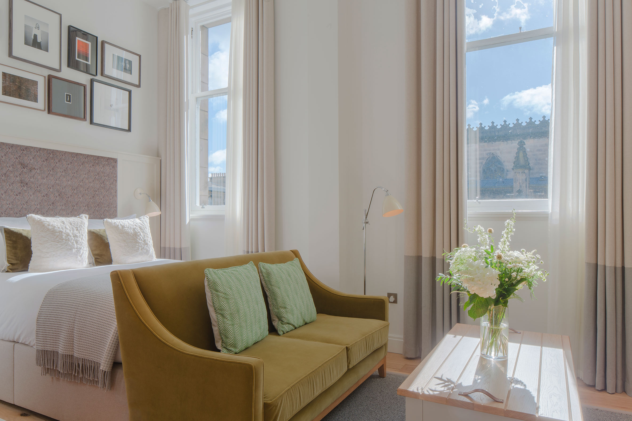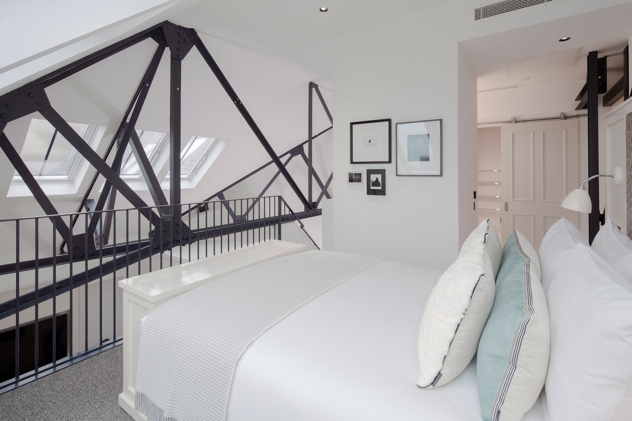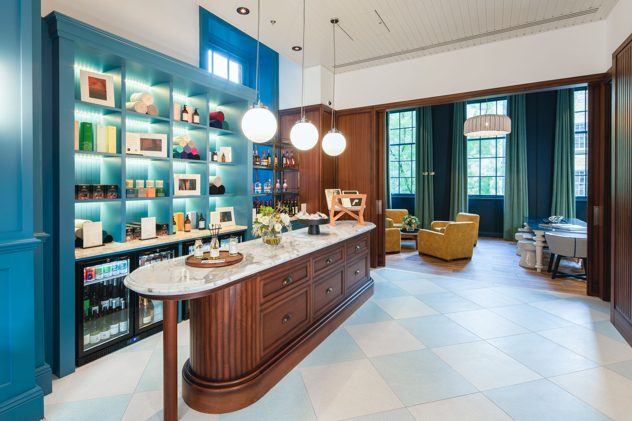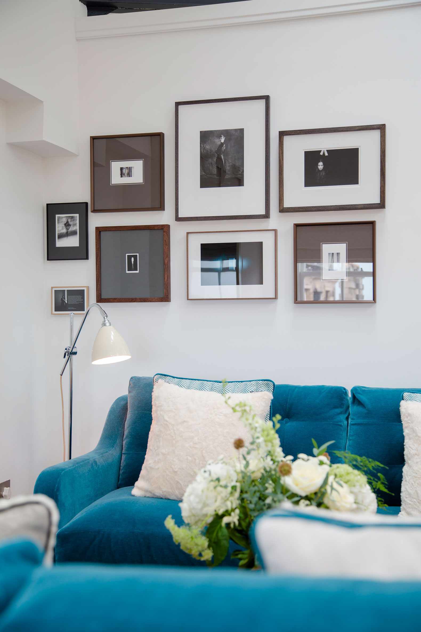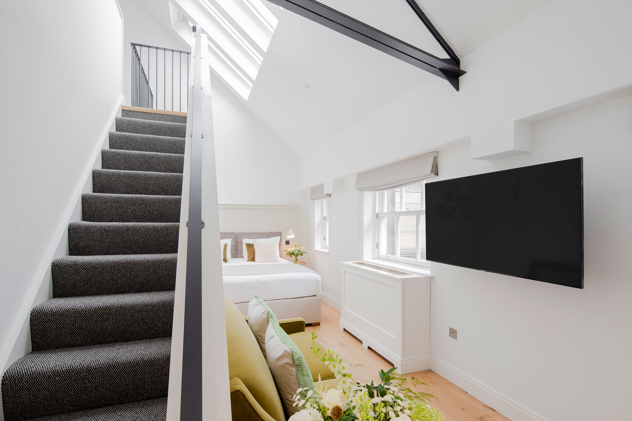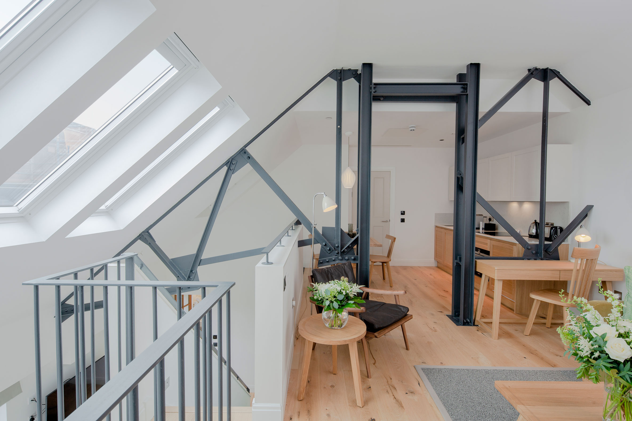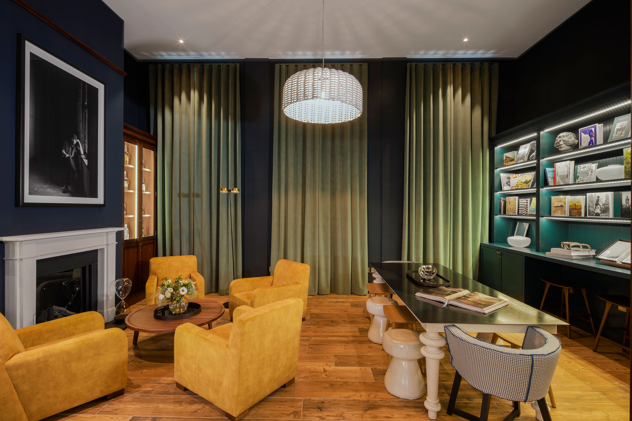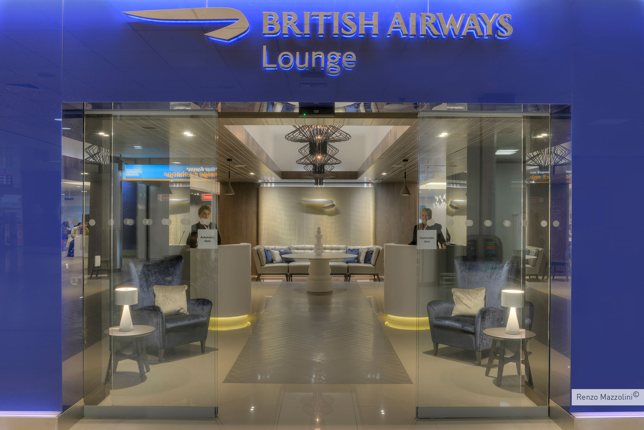Cheval Old Town Chambers, Edinburgh
Project Details
Client
Chris Stewart Group
Value
£7.3m
Location
Edinburgh
Architect
ISA Architects
Project Details
Client
Chris Stewart Group
Value
£7.3m
Location
Edinburgh
Architect
ISA Architects
Located on Edinburgh’s historic Royal Mile, Cheval Old Town Chambers offers guests luxury accommodation in the heart of the city.
Having previously formed the apartments at Advocates Close, we were engaged as principal contractors by Chris Stewart Group / Cheval Collection to transform a former office building into additional apartments for the current Cheval Old Town Chambers. Our on-site team carried out extensive structural alterations, high-level internal fit-out, and bespoke manufactured joinery to transform the A-listed former office space at 329 High Street into 24 unique serviced apartments with ground floor restaurant, reception and retail space.
Following shell, core and structural works on the upper floors, we formed new partitions to create each of the 24 new self-contained apartments. The unique layout of the upper floors means that each apartment has its own distinctive character. This also meant that many of the bespoke items our Manufacturing division created in our Inchinnan factory had to be made to measure for each individual apartment, including wardrobes, TV units and headboards.
The ground floor space was also completely renovated to create a grand entrance worthy of the building’s royal setting: works included new wall partitions following the space’s new layout; the construction of a mezzanine floor to accommodate more seating in the all-day dining venue Luckenbooths; full M&E installations, new flooring and decorating works. The reception area and retail space are also situated on the ground floor. Our Manufacturing division has also created a number of bespoke pieces for these spaces, including the reception and retail desks and Luckenbooths bar, as well as wall and lift panels.

