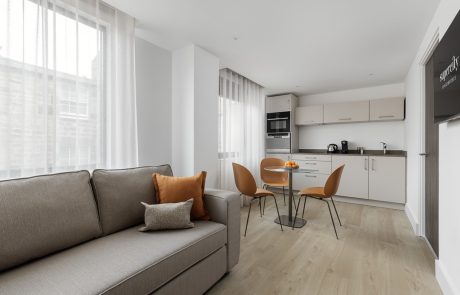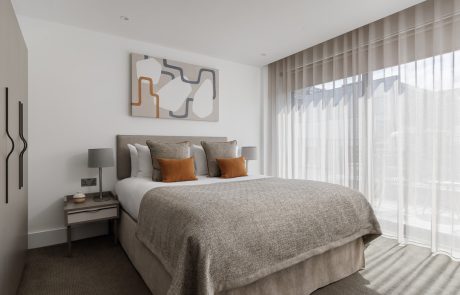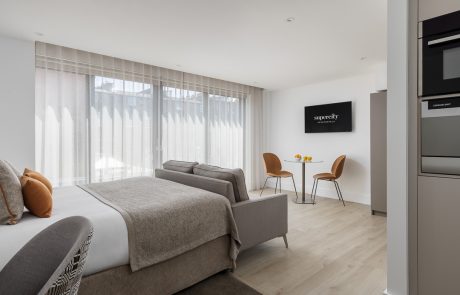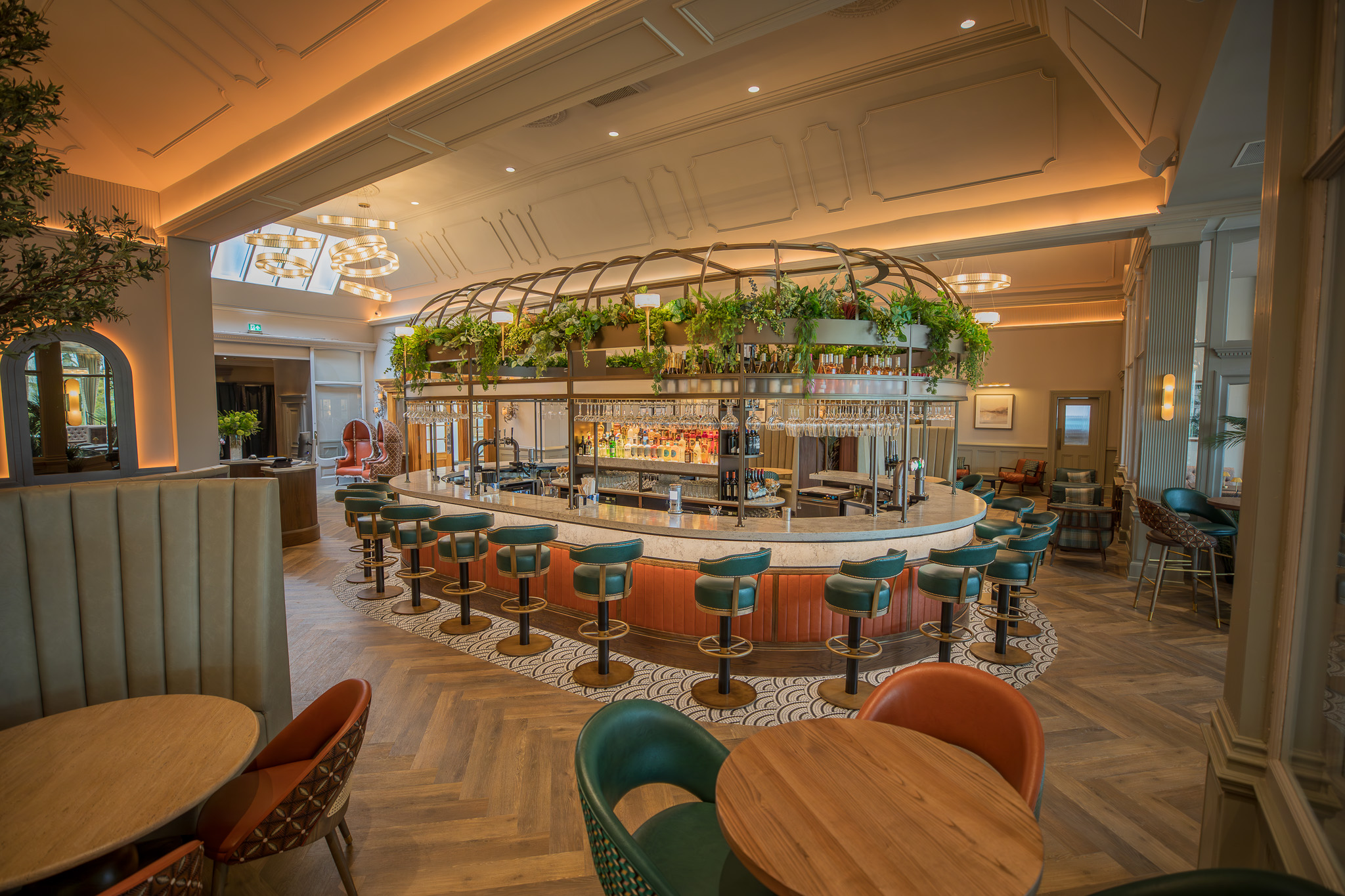Client
Supercity Aparthotels
Sector
Serviced Apartments
Location
Edinburgh
Progress
Complete
We transformed two office buildings—Playfair House and the Category B-listed Forth House—into a striking 66-bed Supercity Aparthotel in Edinburgh’s city centre. Our scope encompassed extensive internal reconfiguration, structural enhancements, a rear extension to Playfair House, and comprehensive façade and roof upgrades to both buildings. This city-centre redevelopment was delivered within a live urban environment, requiring careful planning and coordination from start to finish.
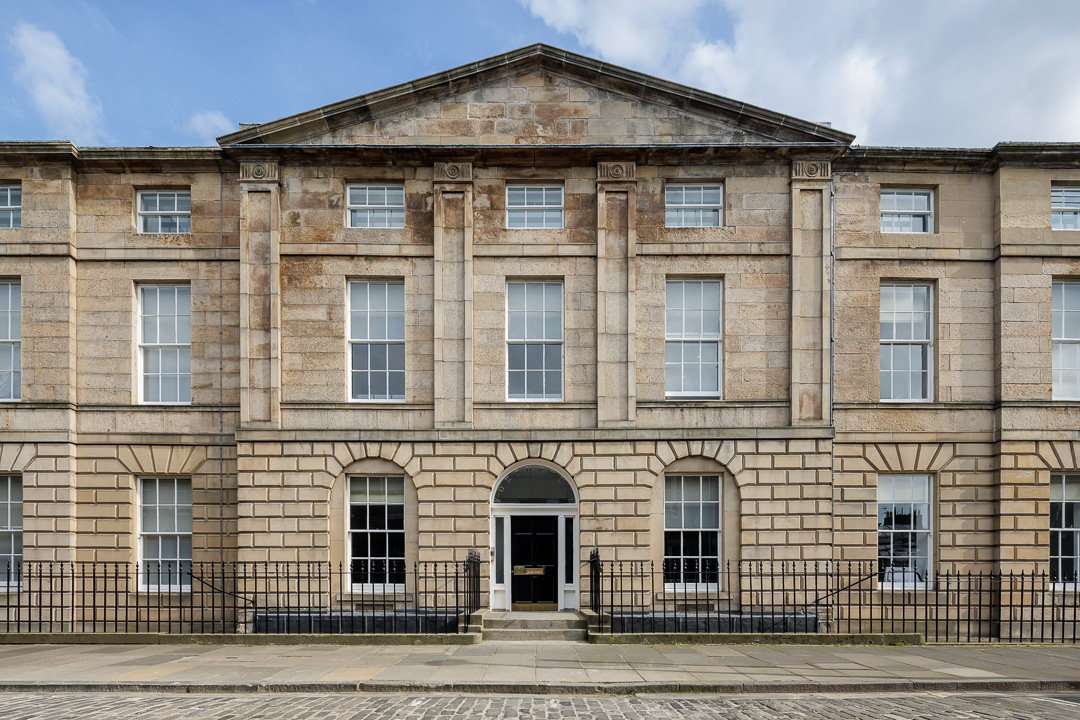
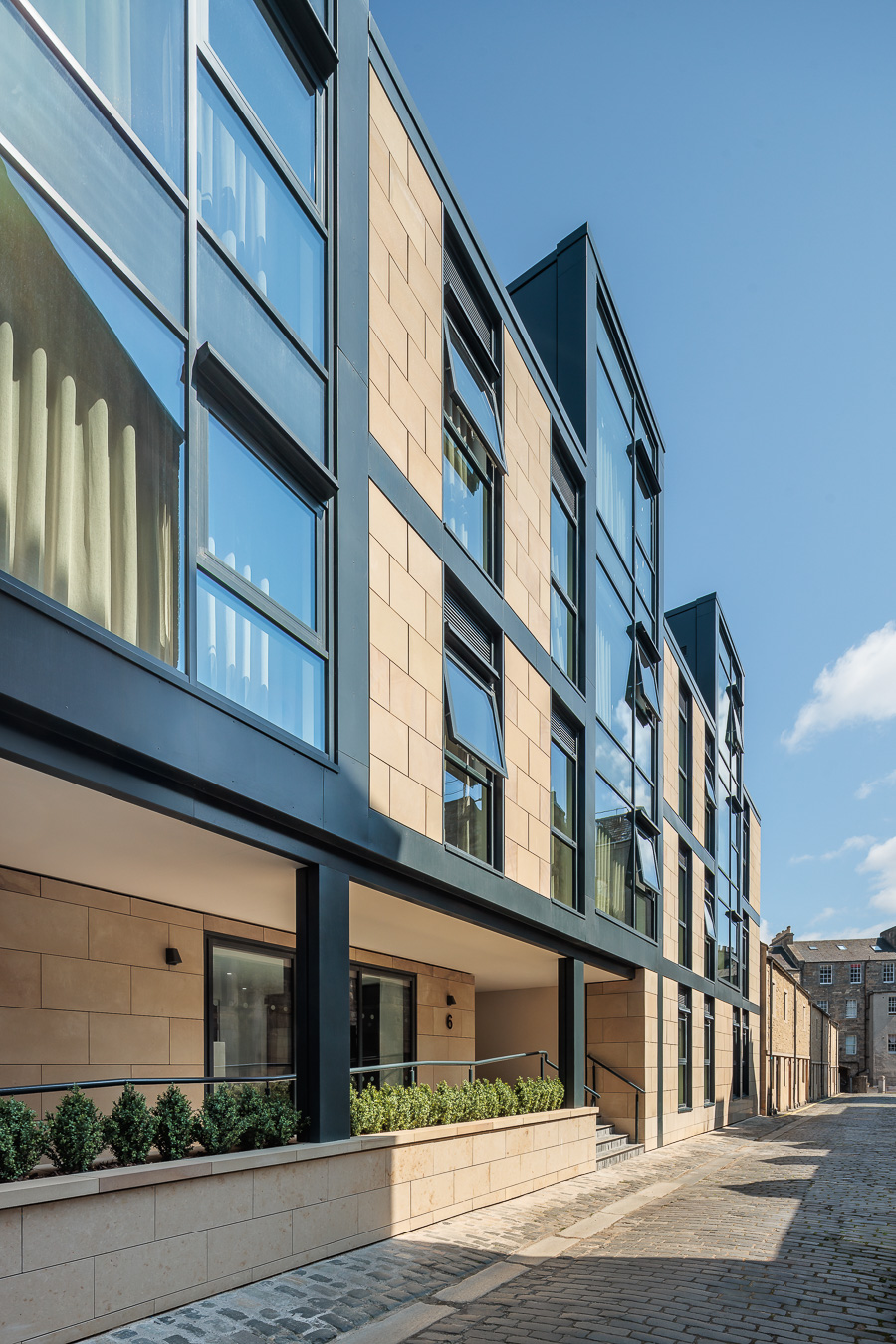
Playfair House, constructed in the 1970s, formed the main body of the development. The existing roof was replaced with a high-performance membrane system designed to offer long-term durability and weather protection. The rear elevation was upgraded with a steel frame system, external insulation, and new render, while the front was extended using a lightweight steel framework clad in natural stone rainscreen. This created alternating balconies and extended floorplates to maximise natural light and internal space. Internally, the apartment layouts followed a more consistent plan than those in Forth House, where ceiling heights and retained structural elements led to varied configurations. Even so, Playfair House required over 30 bespoke kitchen designs to accommodate the layout.
Collaborative Working
Our team delivered all construction elements with care and attention, including bespoke joinery and mechanical and electrical (M&E) coordination. The completed Supercity Aparthotel showcases our ability to combine structural expertise with thoughtful detailing across a range of projects, including heritage, office-to-hotel conversions, and modern buildings. This transformation supports Supercity’s vision of offering a high-quality aparthotel, making a distinctive addition to Edinburgh’s hospitality scene.
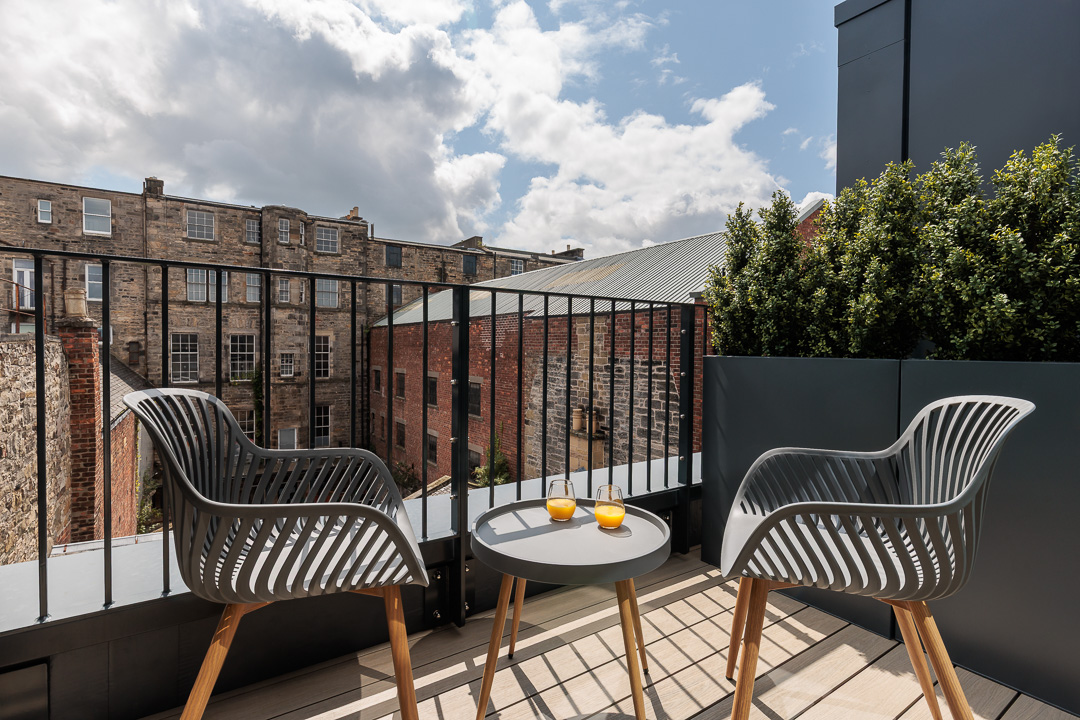
Project Details
Client
Supercity Edinburgh
Santander UK
Sector
Serviced Apartments
Location
Edinburgh
Progress
Completed
We transformed two office buildings—Playfair House and the Category B-listed Forth House—into a striking 66-bed Supercity Aparthotel in Edinburgh’s city centre. Our scope encompassed extensive internal reconfiguration, structural enhancements, a rear extension to Playfair House, and comprehensive façade and roof upgrades to both buildings. This city-centre redevelopment was delivered within a live urban environment, requiring careful planning and coordination from start to finish.

Playfair House, constructed in the 1970s, formed the main body of the development. The existing roof was replaced with a high-performance membrane system designed to offer long-term durability and weather protection. The rear elevation was upgraded with a steel frame system, external insulation, and new render, while the front was extended using a lightweight steel framework clad in natural stone rainscreen. This created alternating balconies and extended floorplates to maximise natural light and internal space. Internally, the apartment layouts followed a more consistent plan than those in Forth House, where ceiling heights and retained structural elements led to varied configurations. Even so, Playfair House required over 30 bespoke kitchen designs to accommodate the layout.

Collaborative Working
Our team delivered all construction elements with care and attention, including bespoke joinery and mechanical and electrical (M&E) coordination. The completed Supercity Aparthotel showcases our ability to combine structural expertise with thoughtful detailing across a range of projects, including heritage, office-to-hotel conversions, and modern buildings. This transformation supports Supercity’s vision of offering a high-quality aparthotel, making a distinctive addition to Edinburgh’s hospitality scene.


