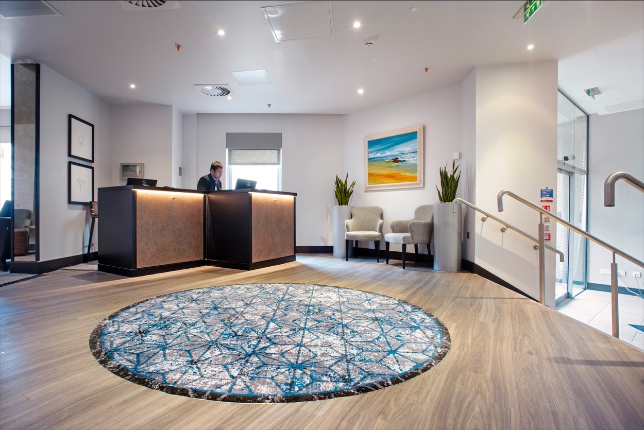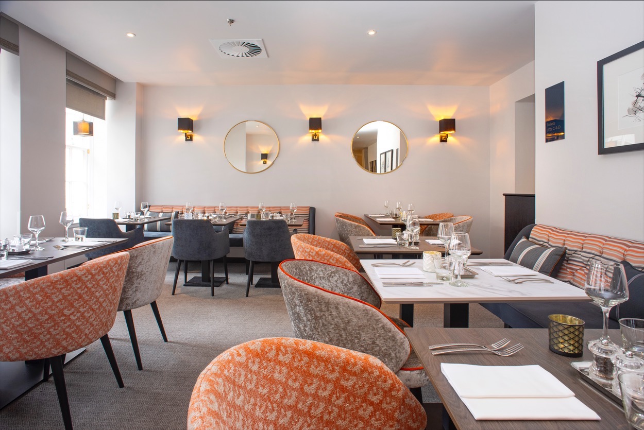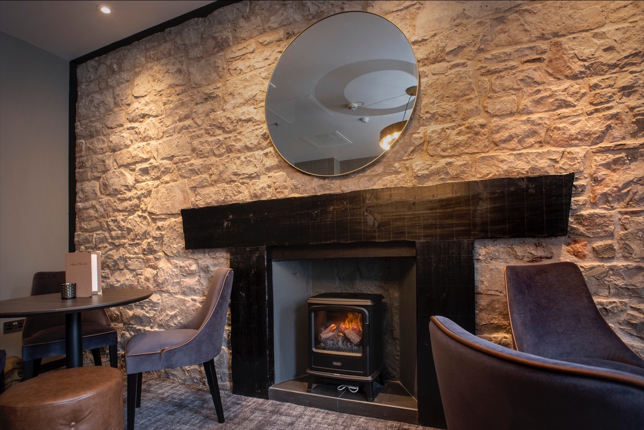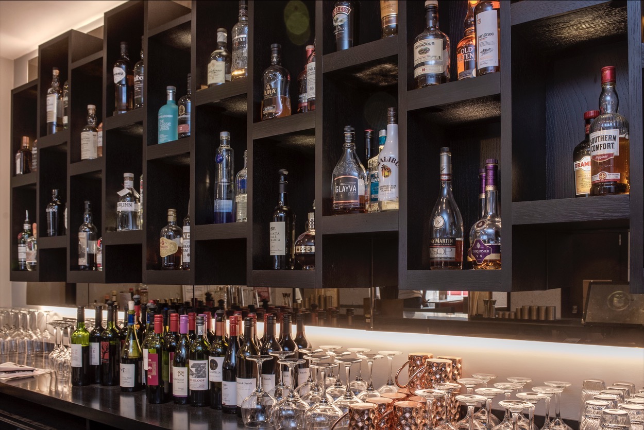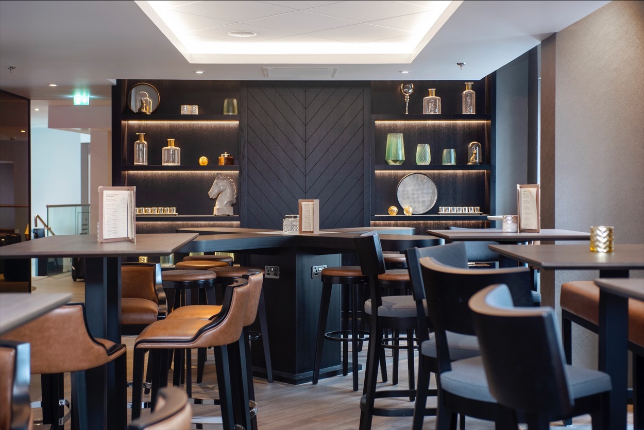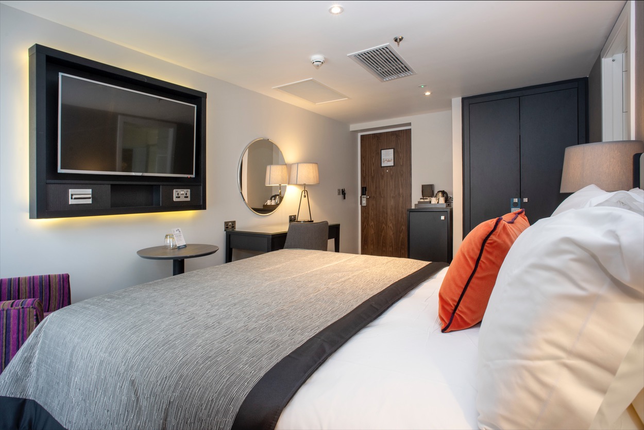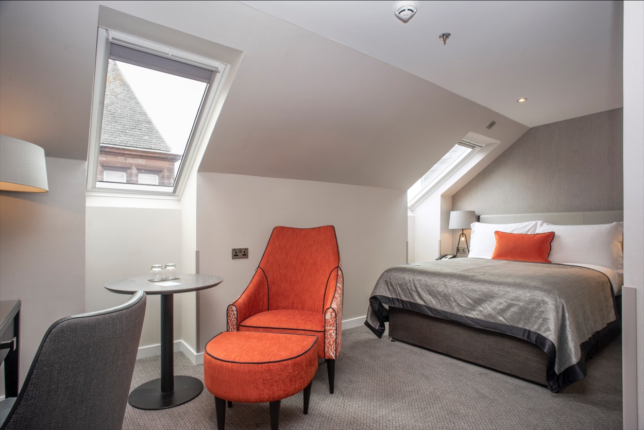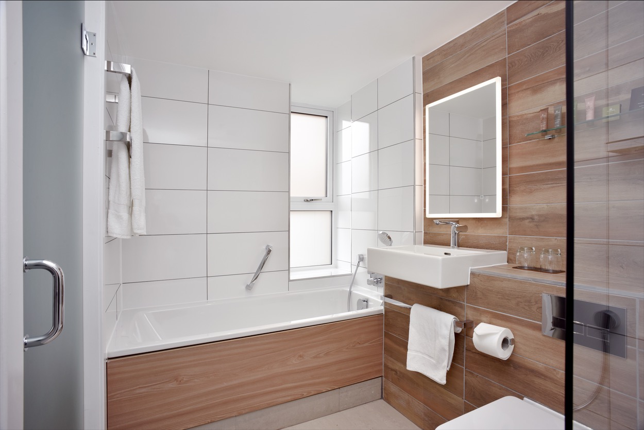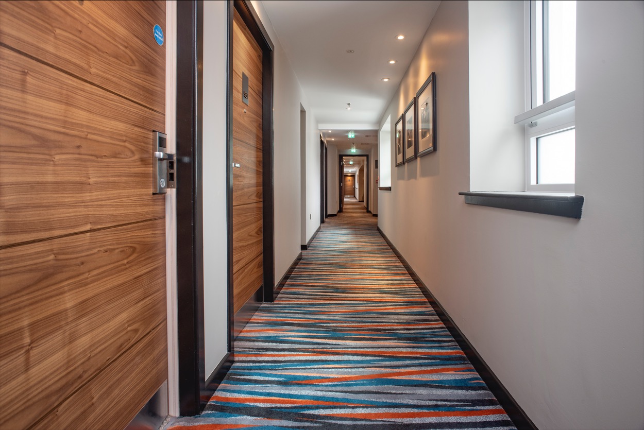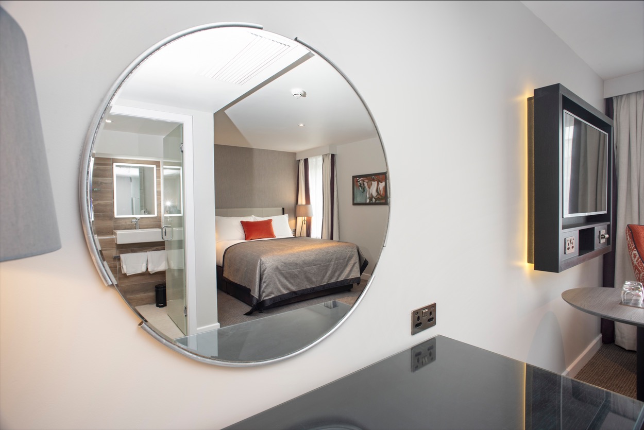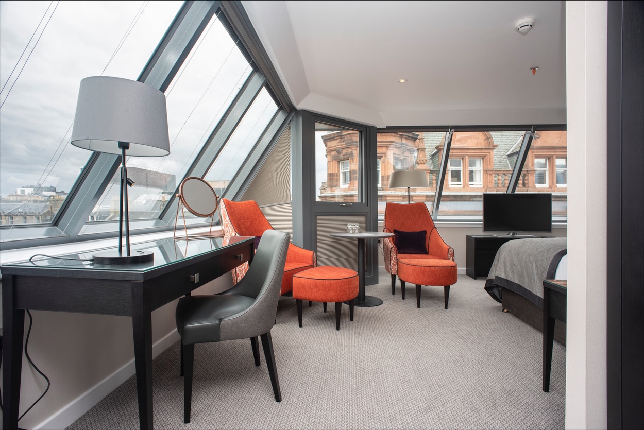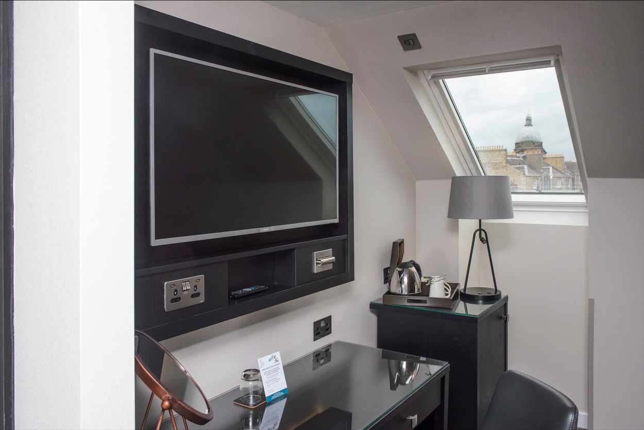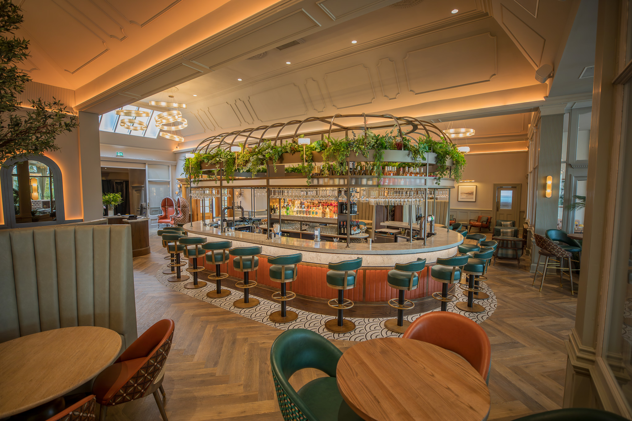Ten Hill Place Hotel, Edinburgh
Ten Hill Place Hotel, Edinburgh
Project Details
Client
The Royal College of Surgeons of Edinburgh
Value
£6.5m
Location
Edinburgh
Architect
JM Architects
Project Details
Client
The Royal College of Surgeons of Edinburgh
Value
£6.5m
Location
Edinburgh
Architect
JM Architects
This Ten Hill Place Hotel, Edinburgh extension and refurbishment project commenced with the strip out and reconfiguration of existing offices and student accommodation. These are adjacent to the existing hotel to provide additional space and increase capacity at the hotel. Structural alterations were then undertaken to reconfigure and link the two standalone buildings together to create one complete hotel building.
The extension involved the formation and fit-out of 62No new bedrooms, the refurbishment of 6No existing bedrooms and the creation of new public areas and facilities – including reception, bar, F&B areas and kitchen facilities. An additional lift shaft was also constructed and lift installed. In addition, all windows and curtain walling were replaced and further structural alterations and amendments to existing roof and roof trusses undertaken for a new roof mounted big foot system plant deck and acoustic louvres.
Our 30,000 sq. ft. factory manufactured a range of bespoke furniture items including reception pods, the bar and gantry, helicopter tables, banquette seating in the F&B areas and a range of room size specific bedroom casegoods.
This hotel project was very successfully handed over in August 2018 to a delighted client. With a 70% increase in capacity to 129 rooms, Ten Hill Place is now Edinburgh’s largest independent hotel.

