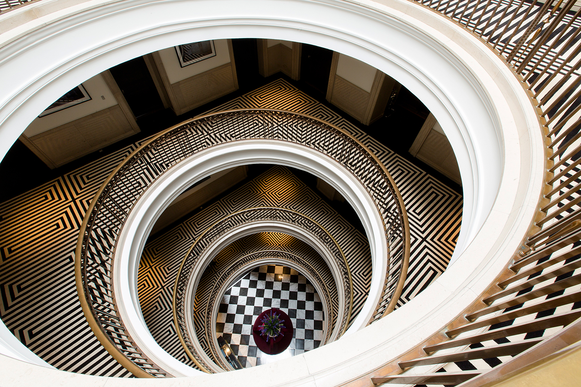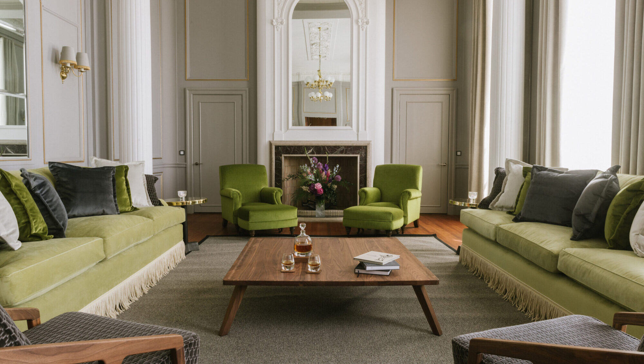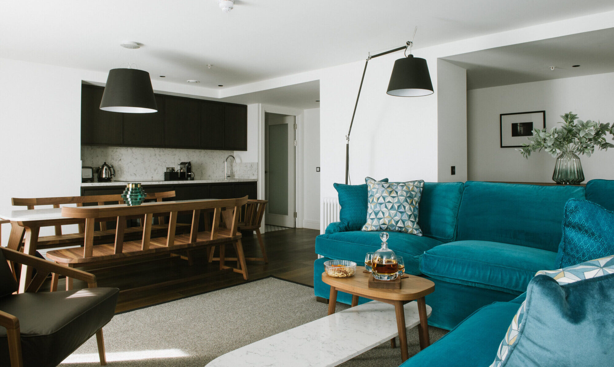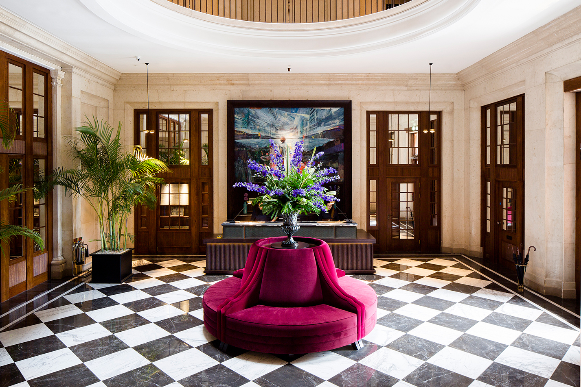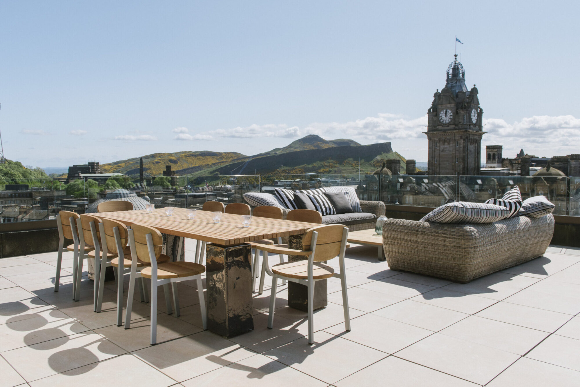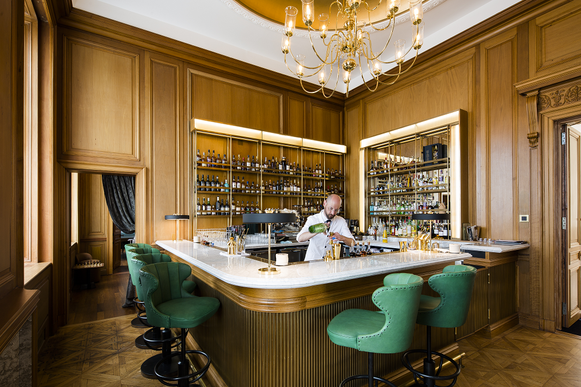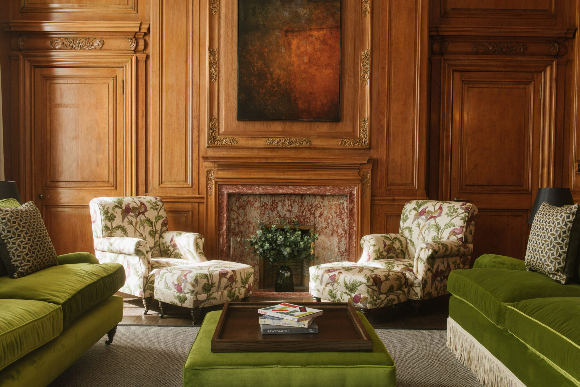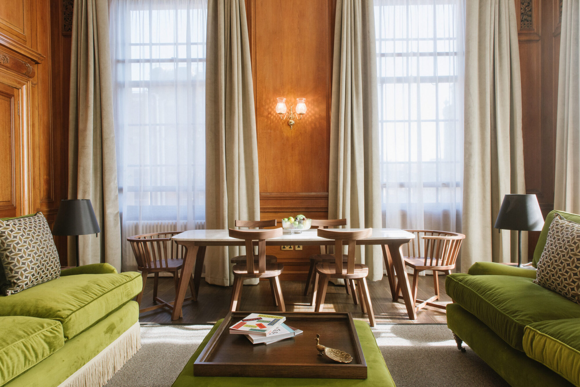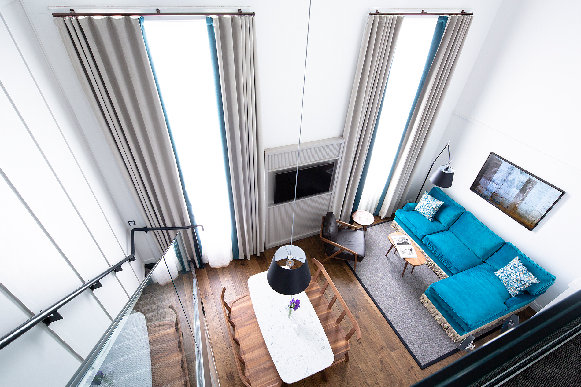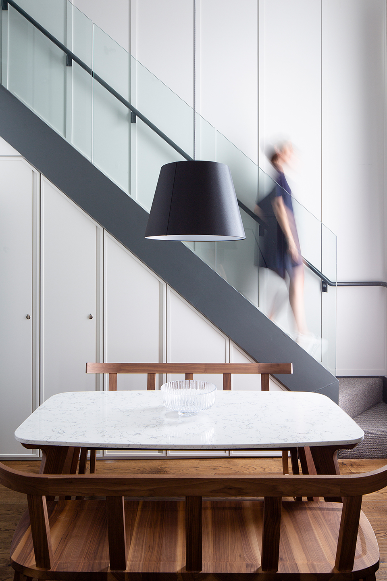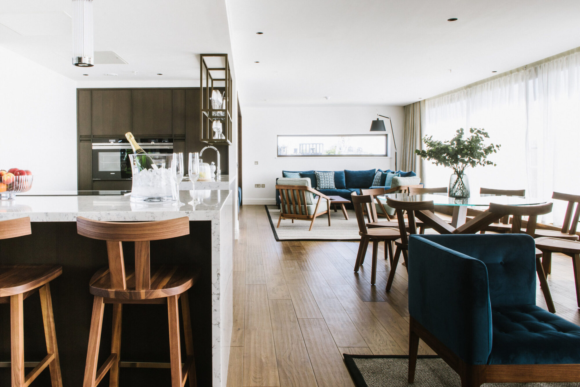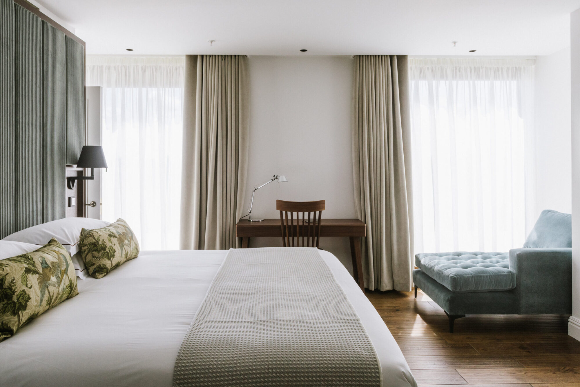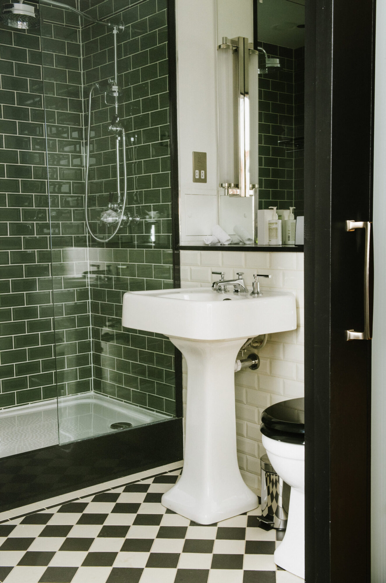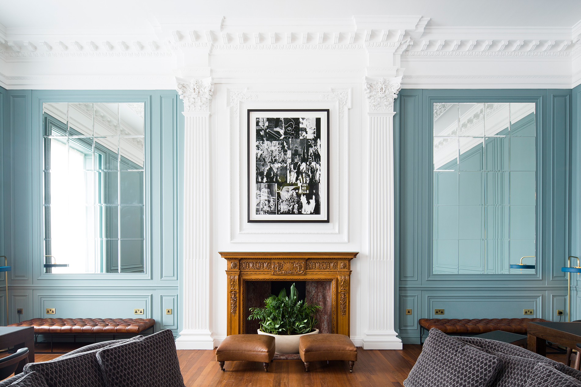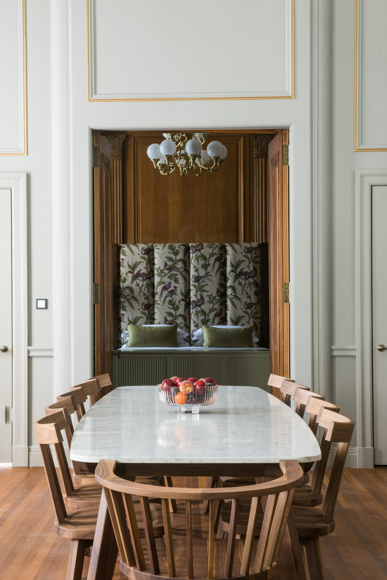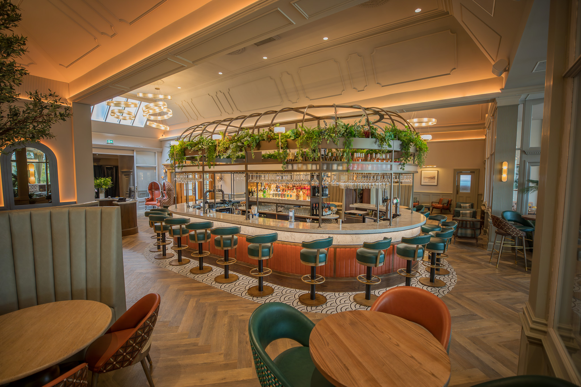The Edinburgh Grand
The Edinburgh Grand
Project Details
Client
Chris Stewart Group
Value
£14.3m
Location
Edinburgh
Architect
Morgan McDonnell Architecture
Project Details
Client
Chris Stewart Group
Value
£14.3m
Location
Edinburgh
Architect
Morgan McDonnell Architecture
Creation of a luxury 5 star development within a restricted access building in a busy city centre location comprising 50 apartments in a range of shapes and sizes; all finished to individual designs and exceptionally high standards. This £14m negotiated project for our existing client Chris Stewart Group followed our success on a number of previous refurbishment projects.
Extensive works undertaken included the removal of the roof from the building which was replaced to form a new lightwell with PTFE rooflight and penthouse apartments in a new steel and holorib structure; all with roof terraces. The structural works carried through to the building’s interior, with areas of floors removed, lift shafts infilled, opening new and extending existing shafts and the formation of new floors and stairs.
The important historic charm of the building was retained as far as possible and re-created, or in some cases enhanced, with complimentary pieces manufactured in our own 30,000 sq. ft. factory. Nearly all of the manufactured components were created by our factory to bespoke designs that were developed by our in-house Setting Out team: from wall panelling, fireplaces and ceiling features to bedroom casegoods, bars and even table tennis tables.
Our client was delighted with the excellent finishes achieved by our dedicated team. The renovation of the neo-classical building with it’s high ceilings, wood panelling and luxury accommodations and facilities has garnered fantastic feedback from guests, the media and the public. High quality finishes are evident in every apartment, corridor and public area – as can be seen in the gallery below.

