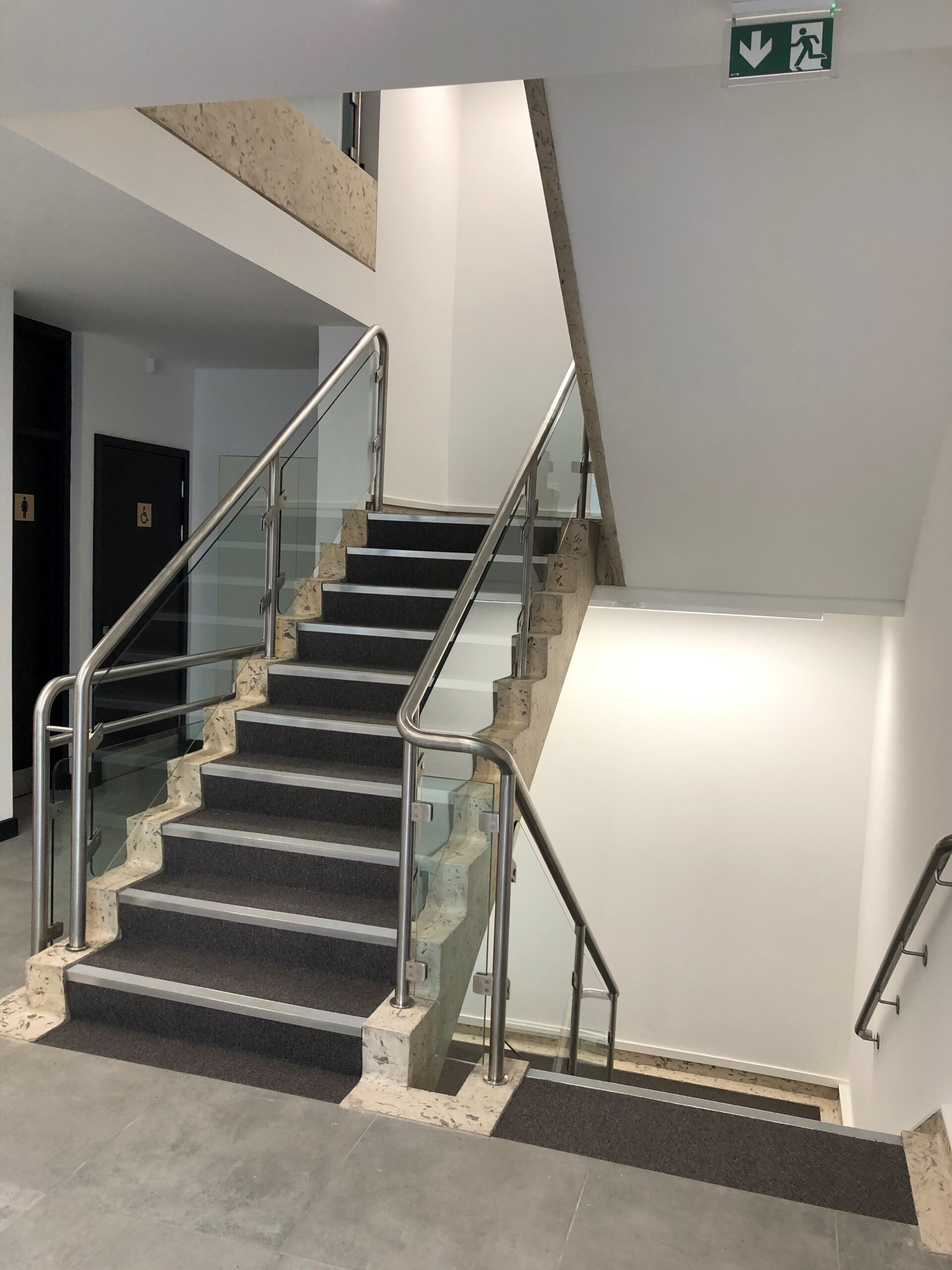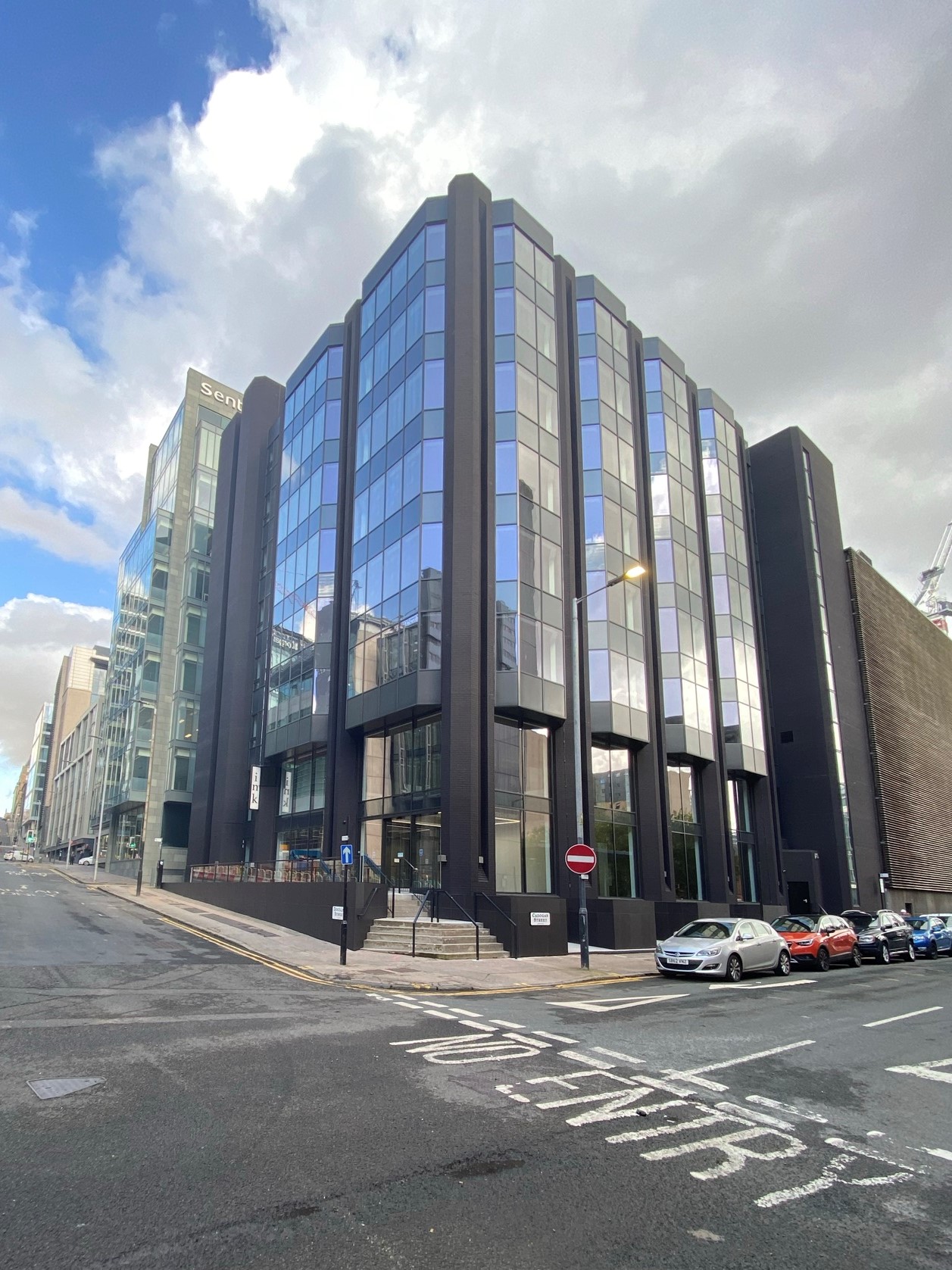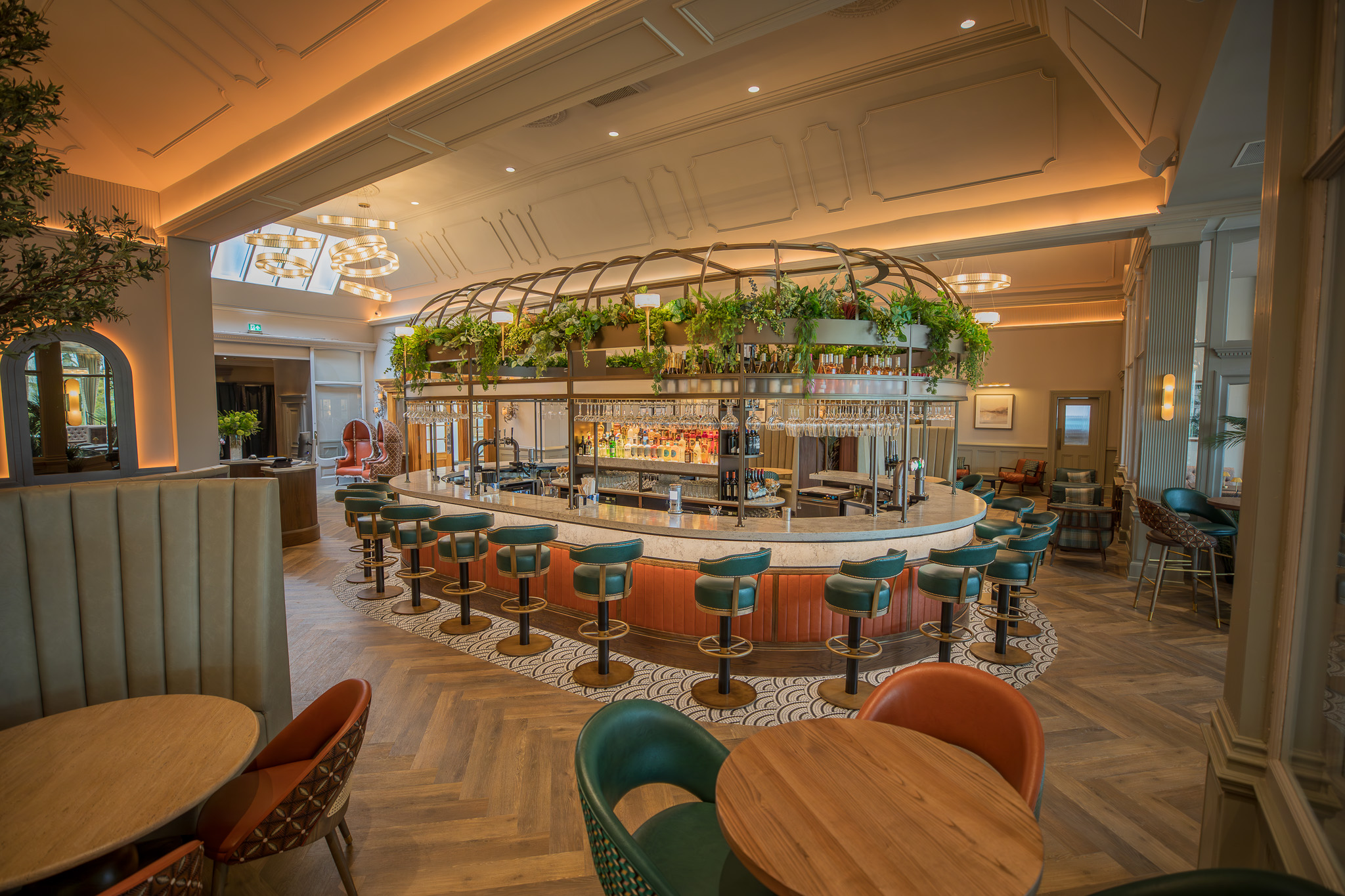The Ink Building, Glasgow
The Ink Building, Glasgow
Project Details
Client
The Ambassador Group
Value
£3.8m
Location
Glasgow
Architect
Stallan Brand Architects
Project Details
Client
The Ambassador Group
Value
£3.8m
Location
Glasgow
Architect
Stallan Brand Architects
This project comprised of the full refurbishment of an eight-storey office block previously known as Hanover House which was re-branded as The Ink Building. As part of the transformation, we drastically transformed the external façade and internal reception area of the building from its previous 1980’s architectural look into a modern 21st century contemporary structure. To achieve this, we used UV stable chalky black Keim Roylan mineral paint on the building’s exterior as a sustainable solution. The product’s colour will remain strong for decades and will not crack or chip. The product reacts chemically to the existing facade’s substrate and creates a permanent bond – maintains vapour permeability whilst providing an effective barrier to moisture ingress – contributing to the overall EPC ‘A’ rated building.
Internally, we fully refurbished communal areas and toilet facilities, installed new lifts and created new showering and changing facilities within the basement. A new entrance, which leads visitors/staff into the new reception area and meets DDA regulations was formed, along with new streamline glass balustrading and porcelain tiled planters. The modernised building now offers 35,000 sq ft of high quality Cat A office accommodation.
The client was delighted with the design, the quality of product and service from all involved.
Internal images courtesy of George Nicolson.
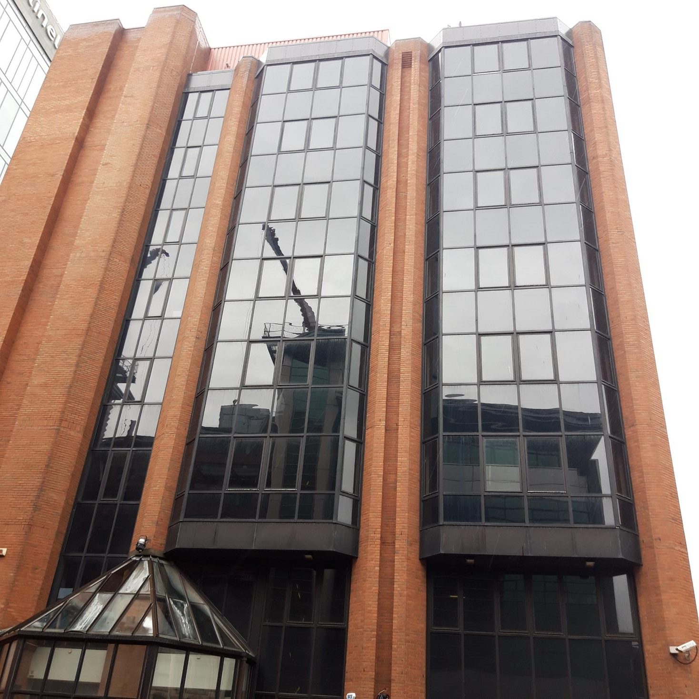
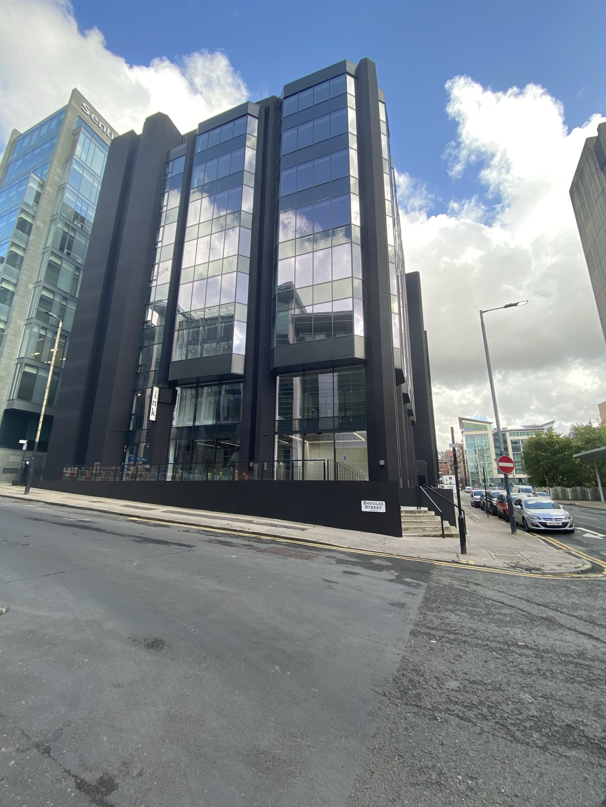
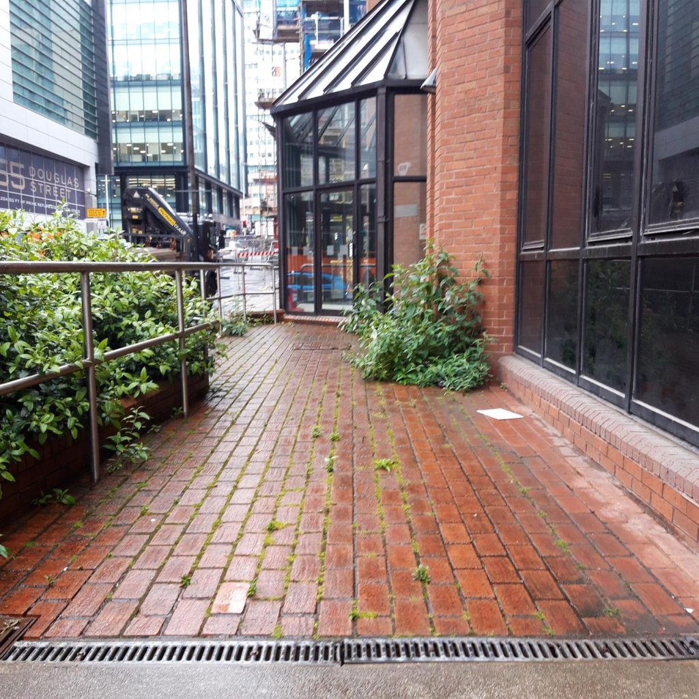
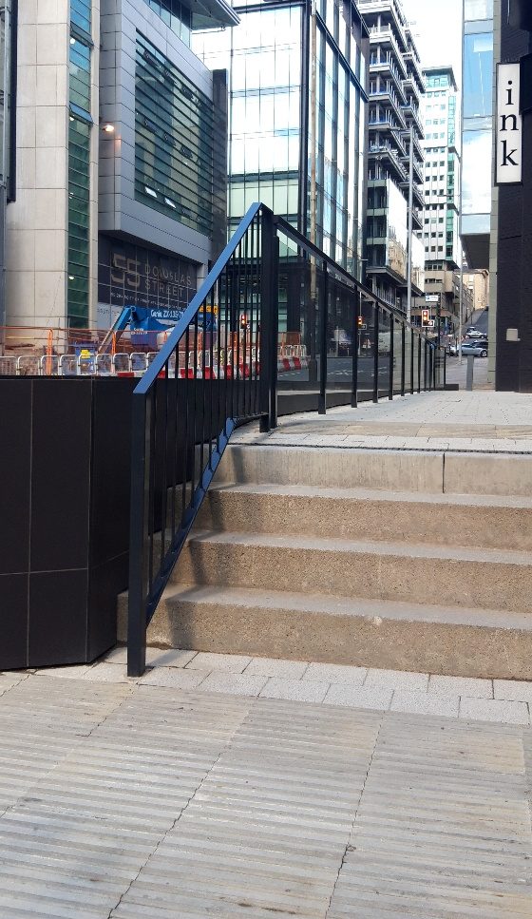
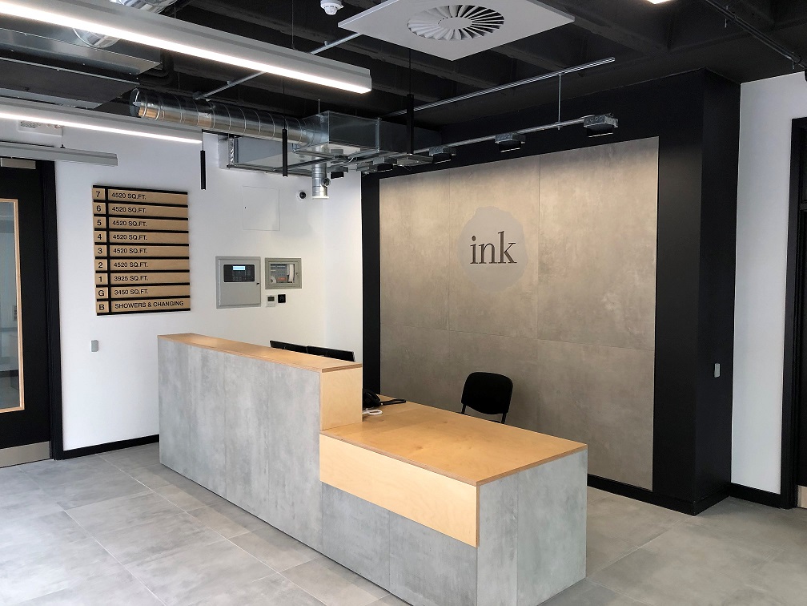
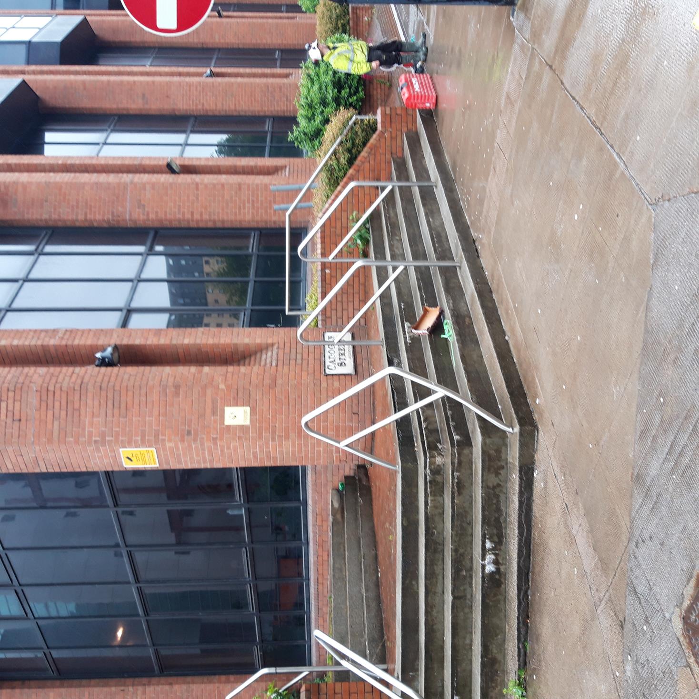
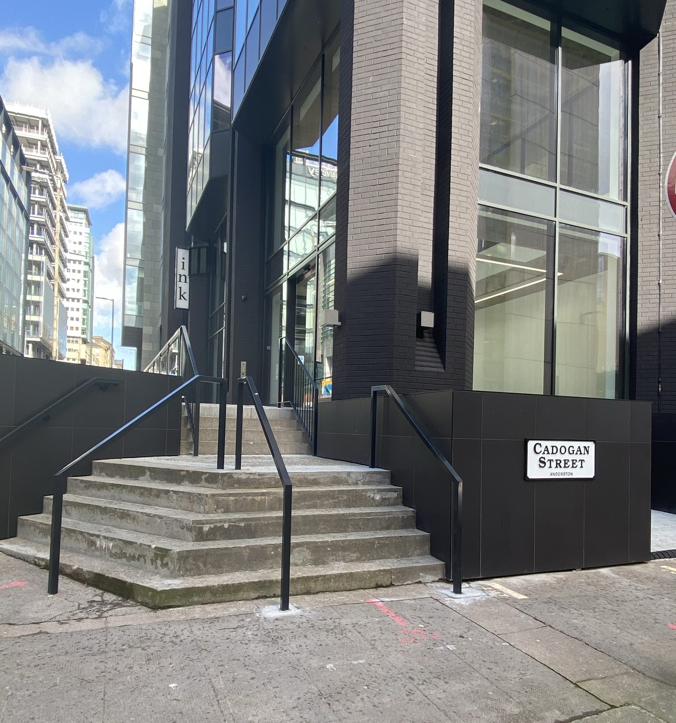
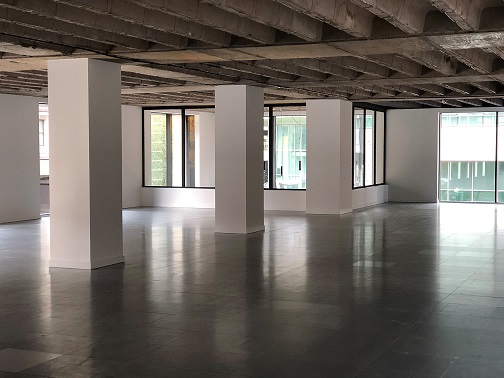
This project was a shining example of the exceptional quality which can be achieved with client, design and contractor teams who actively promote collaboration and communication.

