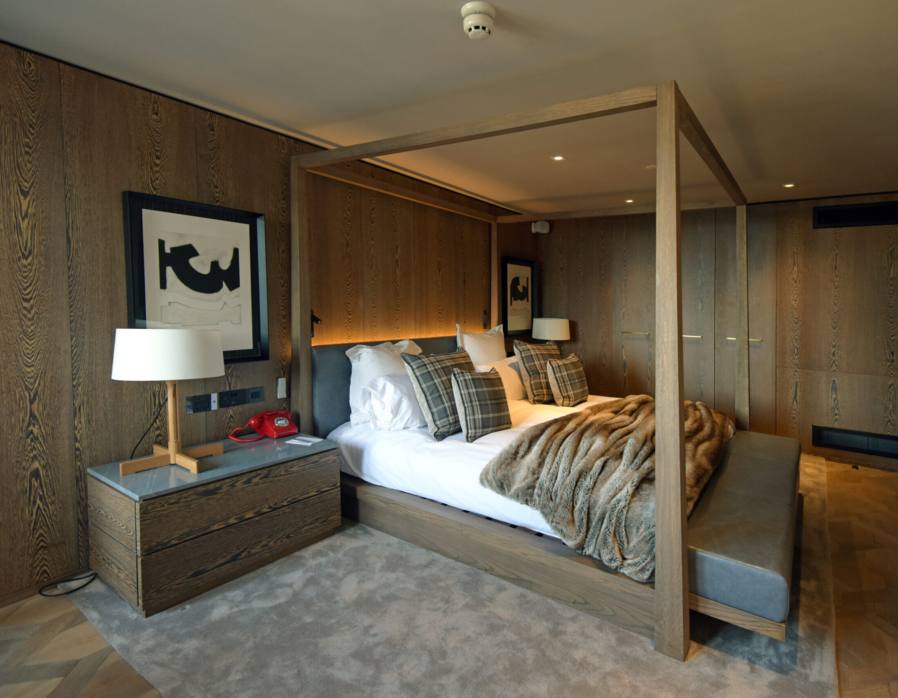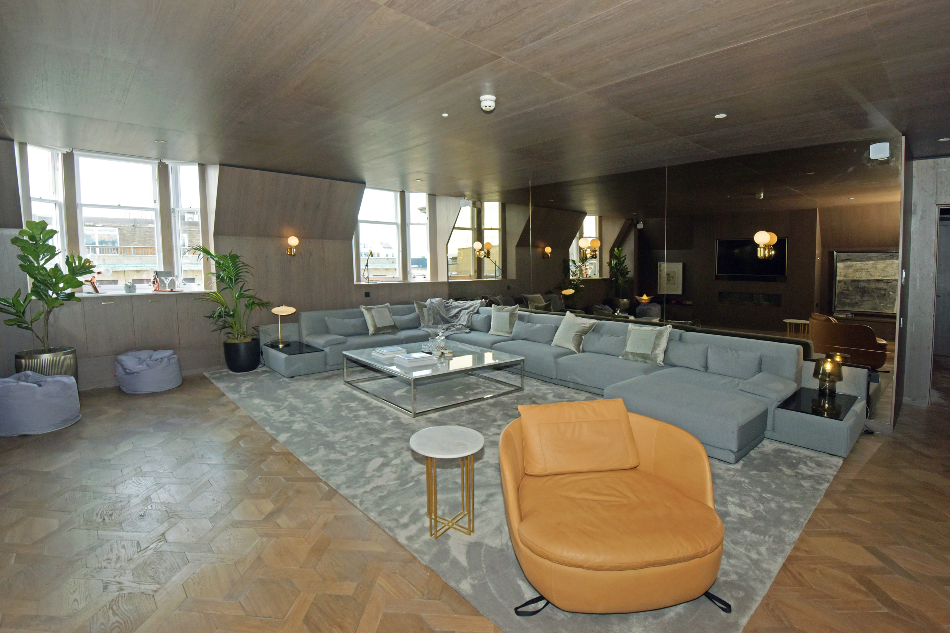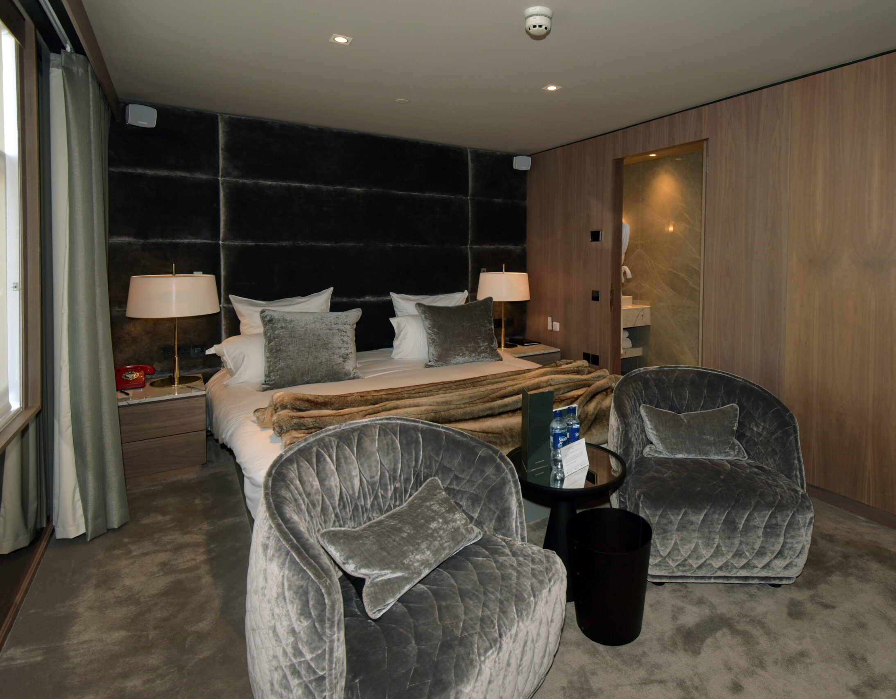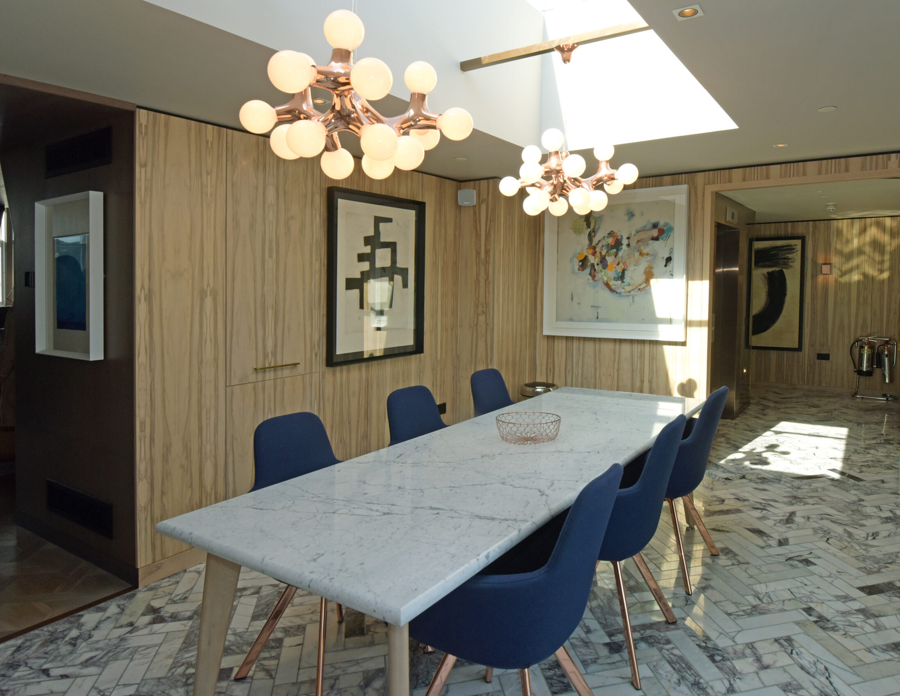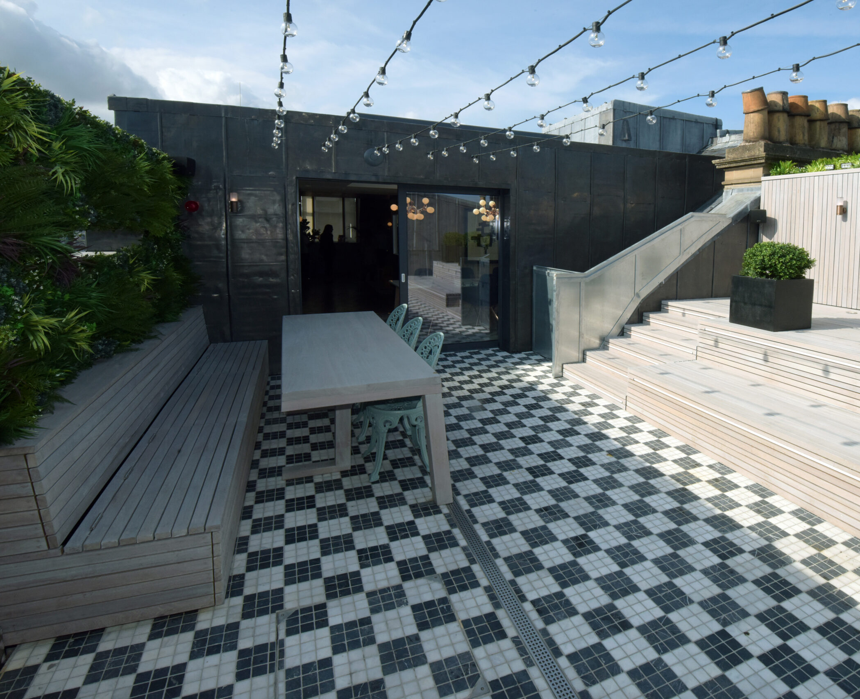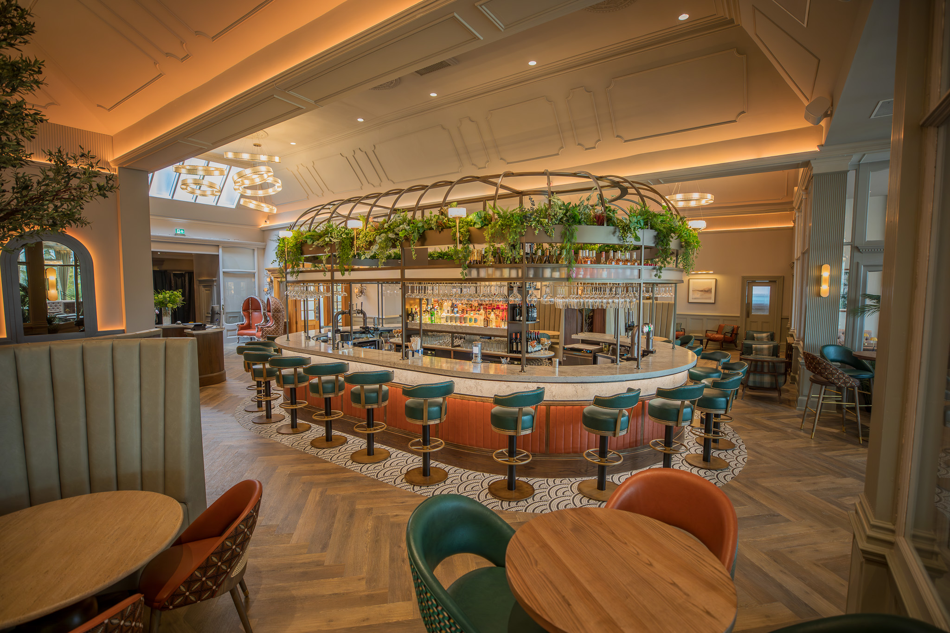The Penthouse Suite at the Blythswood Hotel, Glasgow
The Penthouse Suite at the Blythswood Hotel, Glasgow
Project Details
Client
Principal Hotels
Value
£4.5m
Location
Glasgow
Architect
GCA Design
Project Details
Client
Principal Hotels
Value
£4.5m
Location
Glasgow
Architect
GCA Design
The creation of a two-bedroom Penthouse Suite and 12No bedroom extension to the rear of the Hotel is just one of multiple projects which we have carried out at the 5* Kimpton Blythswood Square Hotel over the past few years. Part of the roof was removed and a new structural steel frame and holorib floor extension was formed above the trading hotel to create the bedroom extension. Meanwhile the main roof space was drastically altered to accommodate the extending Penthouse and external BBQ terrace. All work was carried out whilst keeping the hotel fully operational on the floors below.
Our manufacturing division made most of the case goods, alongside all of the veneer panelling and features in the high quality Penthouse which comprises of lounge, kitchen and dining area, 2 bedrooms, bathrooms, outdoor terrace and entrance area.
Access to this site was very challenging – the new structure was built at the rear of the building and only accessible via a private lane which had to remain open at all times as the hotel is surrounded by live office buildings.

