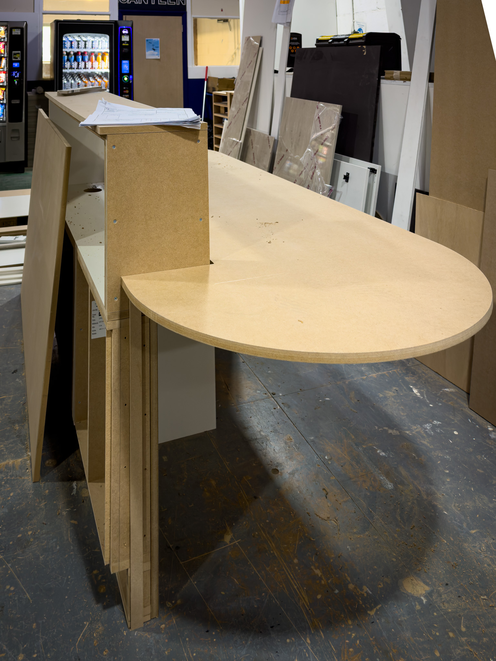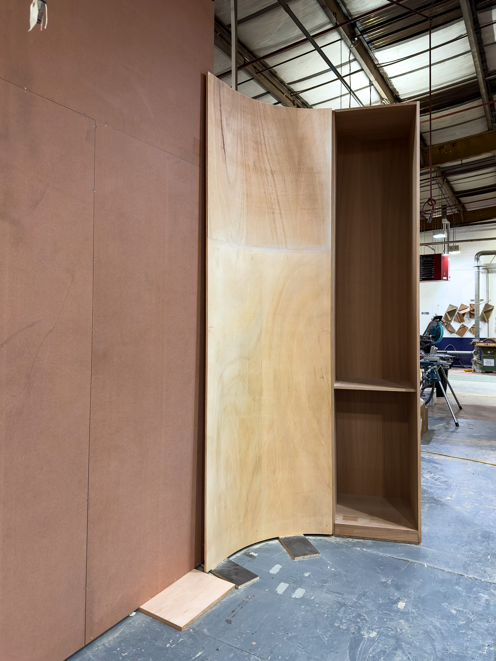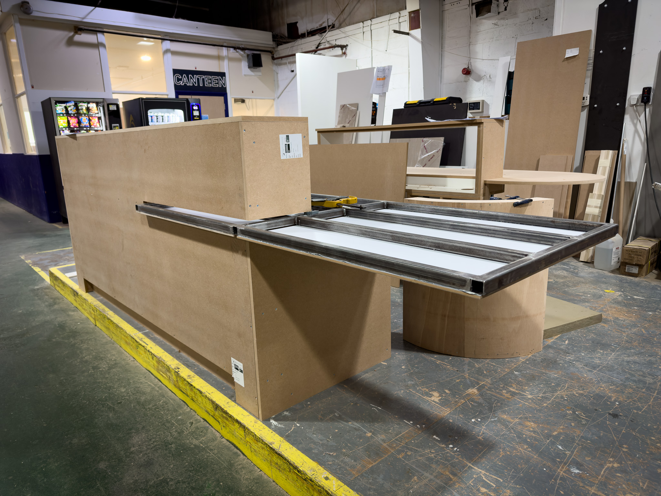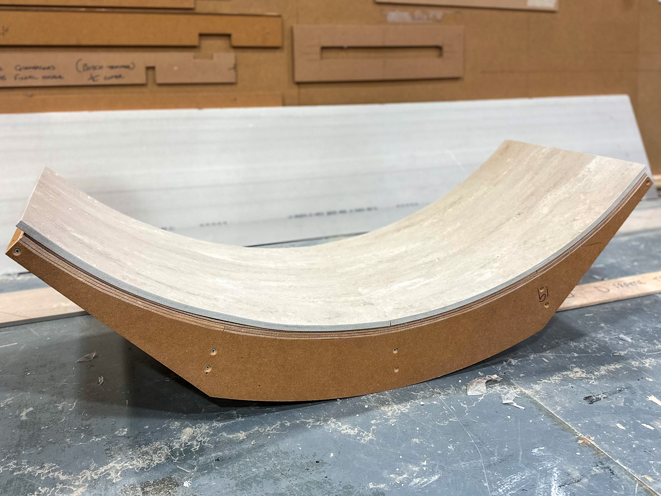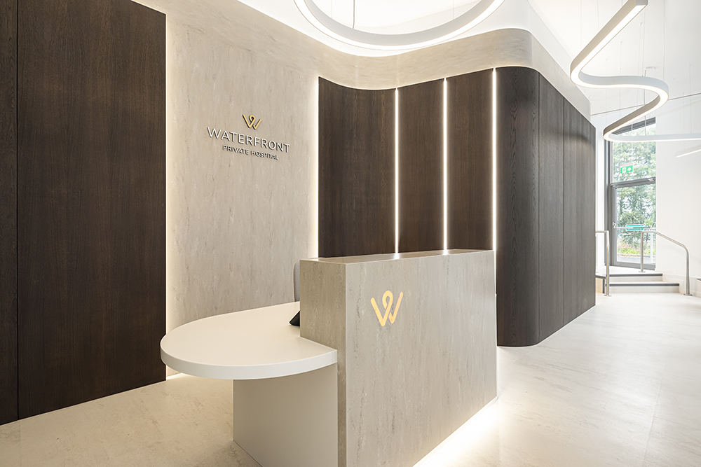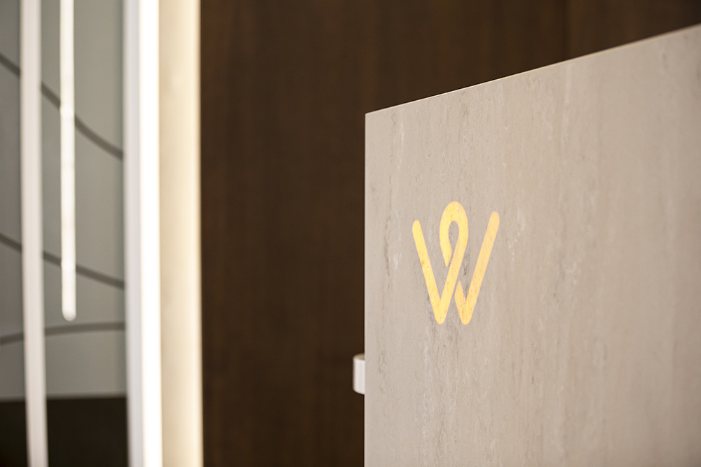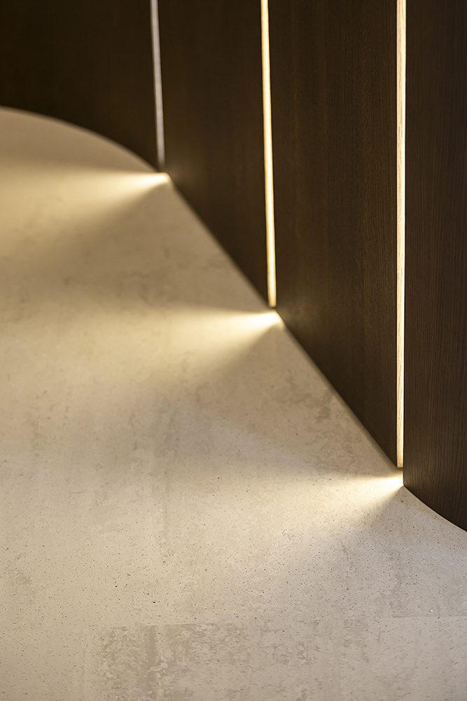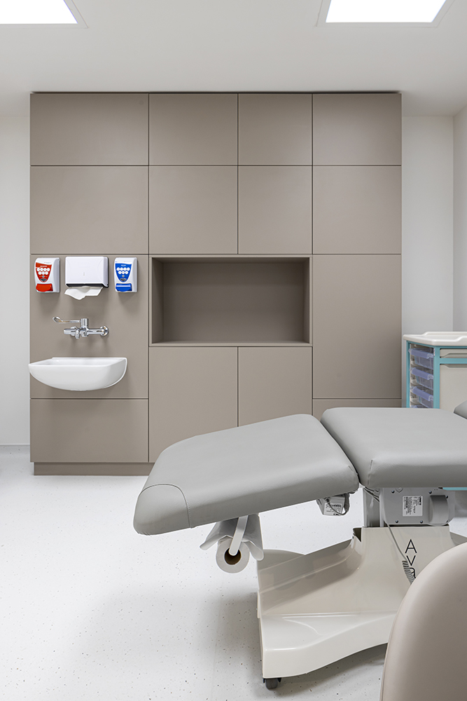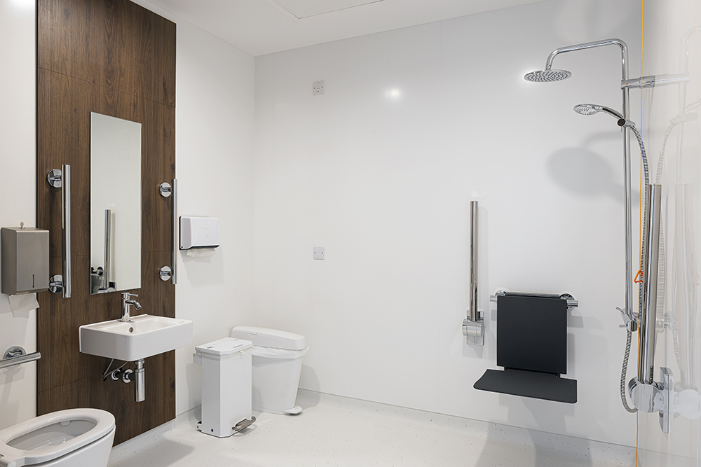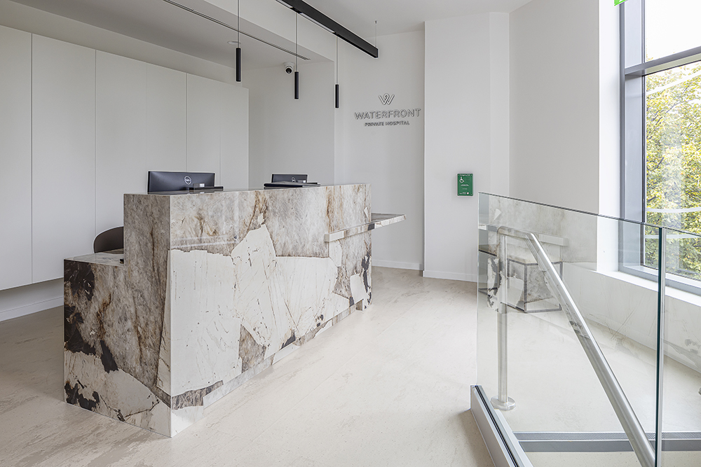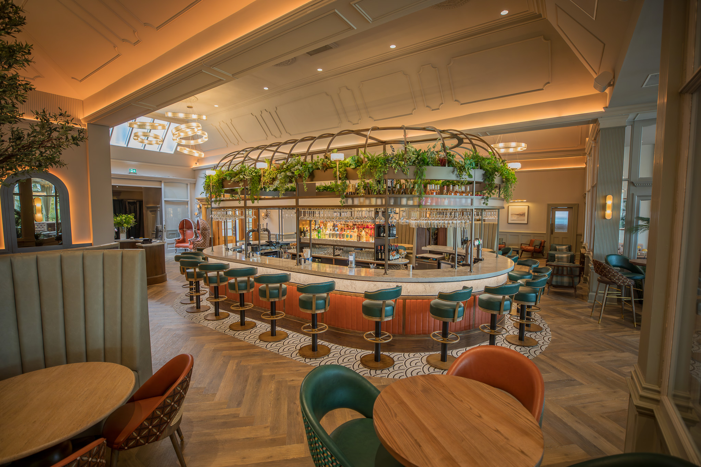Project Details
Client
Mr Awf & Mr Omar Quaba
Value
£90k
Location
Edinburgh
Architect
NVDC Architects
Project Details
Client
Mr Awf & Mr Omar Quaba
Value
£90k
Location
Edinburgh
Architect
NVDC Architects
Having worked for this client previously, TJL’s Manufactured Joinery division created several bespoke joinery items for this private client’s new Waterfront Private Hospital. These items included two reception desks for the hospital’s main and first floor reception areas. The main reception desk is constructed from a MDF carcass with Hi-Macs Aurora Butter Cream and Corian Bisque cladding. A CNC’d backlit logo completes the piece.
The first-floor reception desk has been fully clad in Dekton Khalo Stonika tiles. Due to the added weight of these tiles, TJL’s Bench Hand Joiner responsible for building the desk had to install a metal frame to support the desktop.
The curved wall panelling in the main reception area is made from the same materials as the desktop. To create the curved elements, the Hi-Macs is heated to make it pliable and held in a custom cradle, built by TJL’s in-house Bench Hand Joiners, until the pieces cool and set. The individual pieces are then fit together using seamless joints.
The project was a finalist in the Health Care Development of the Year category at the Scottish Property Awards 2024.

