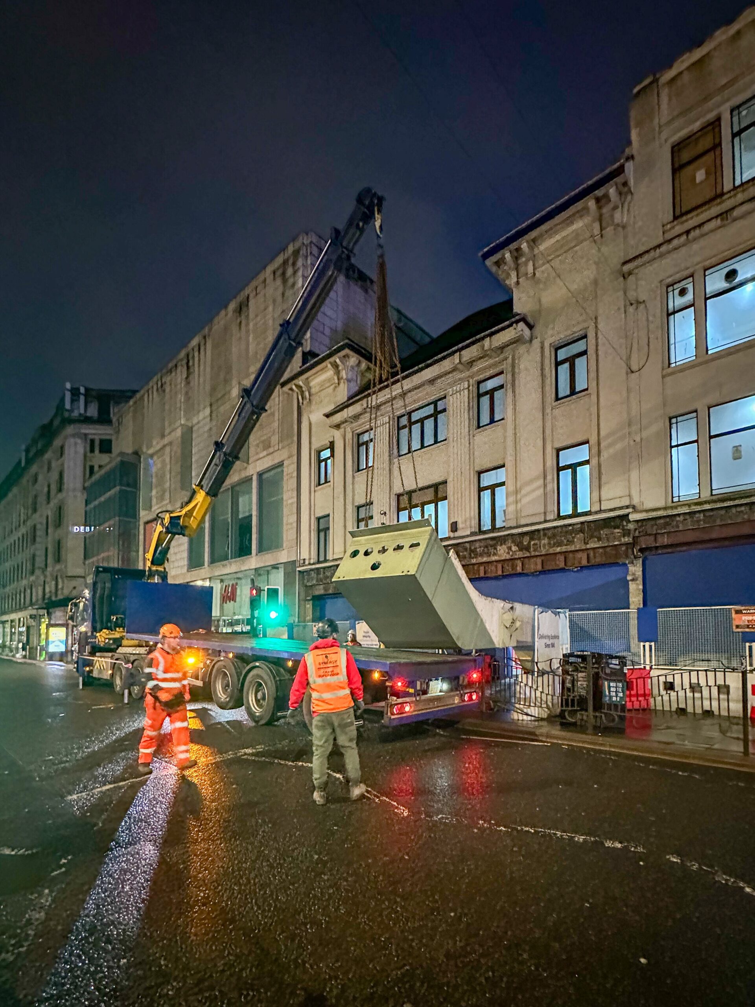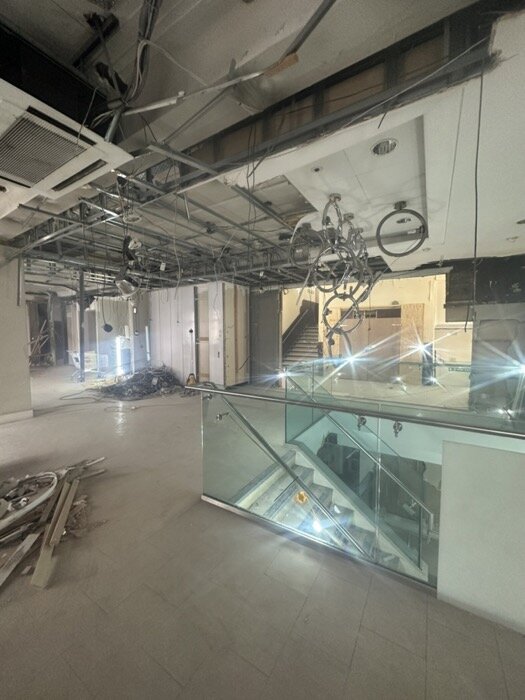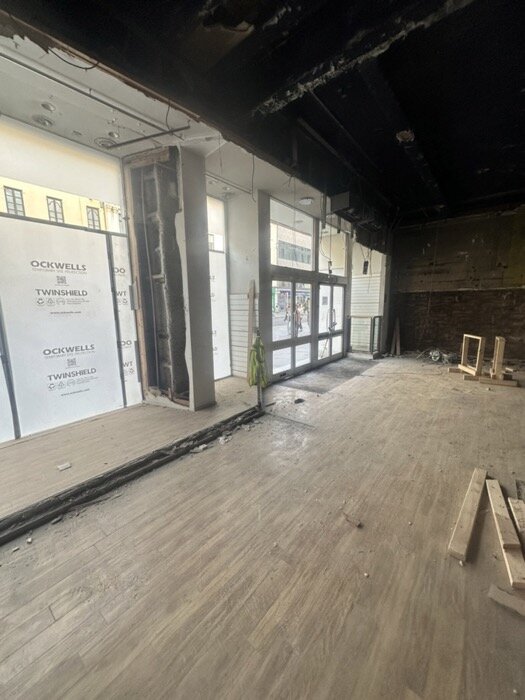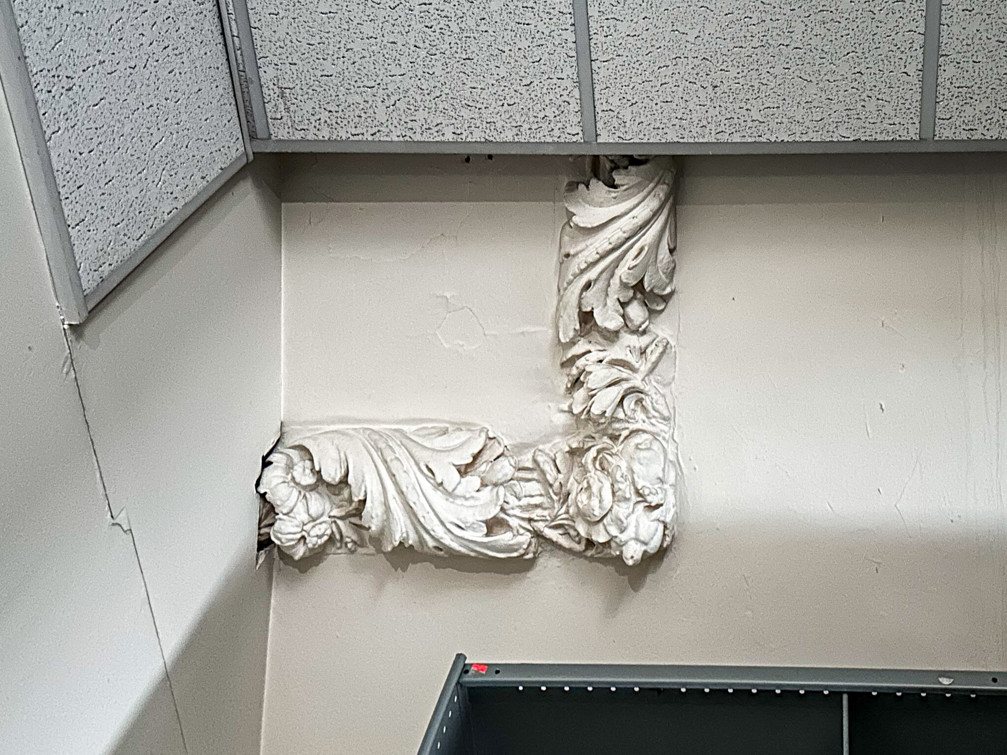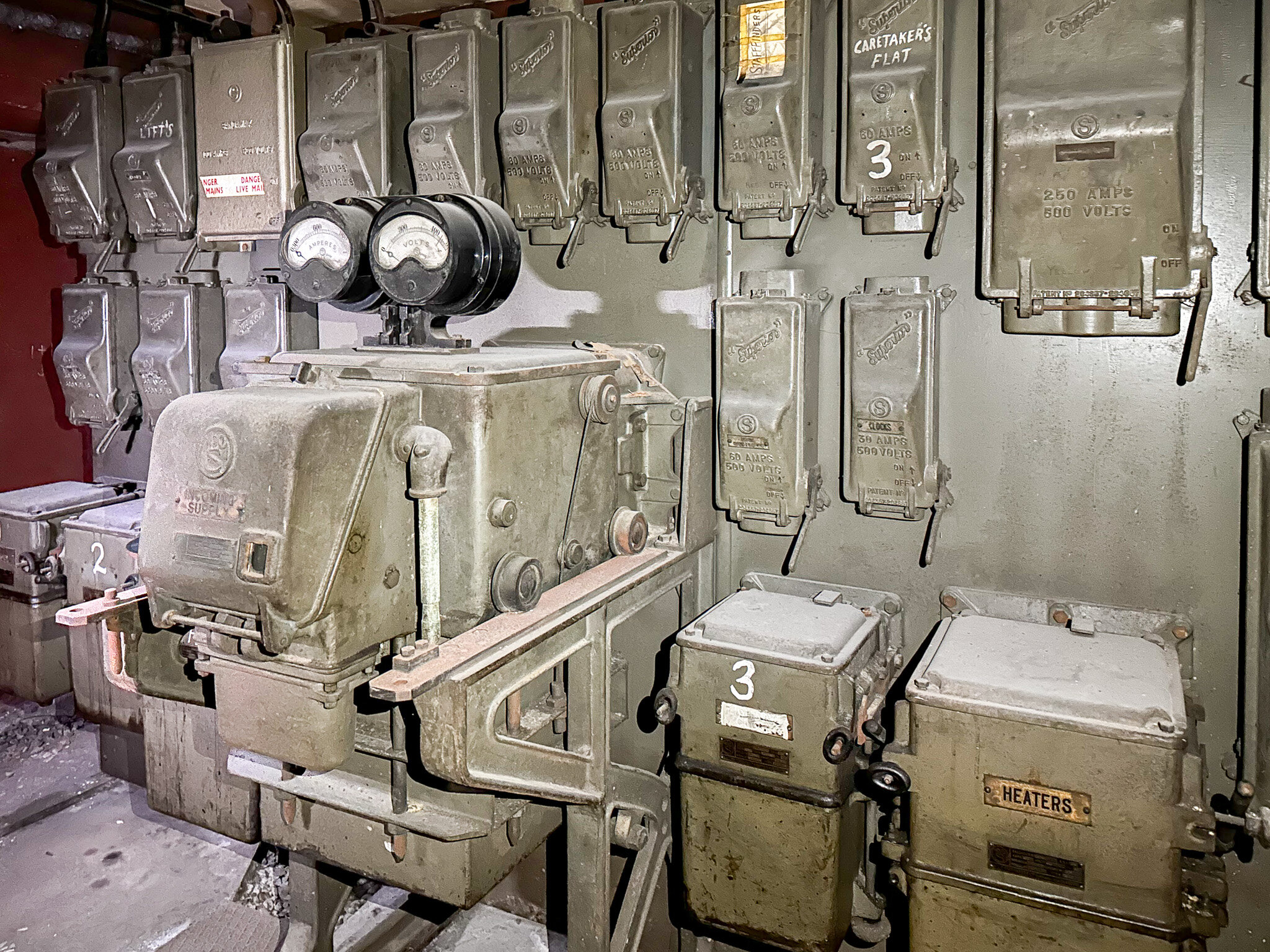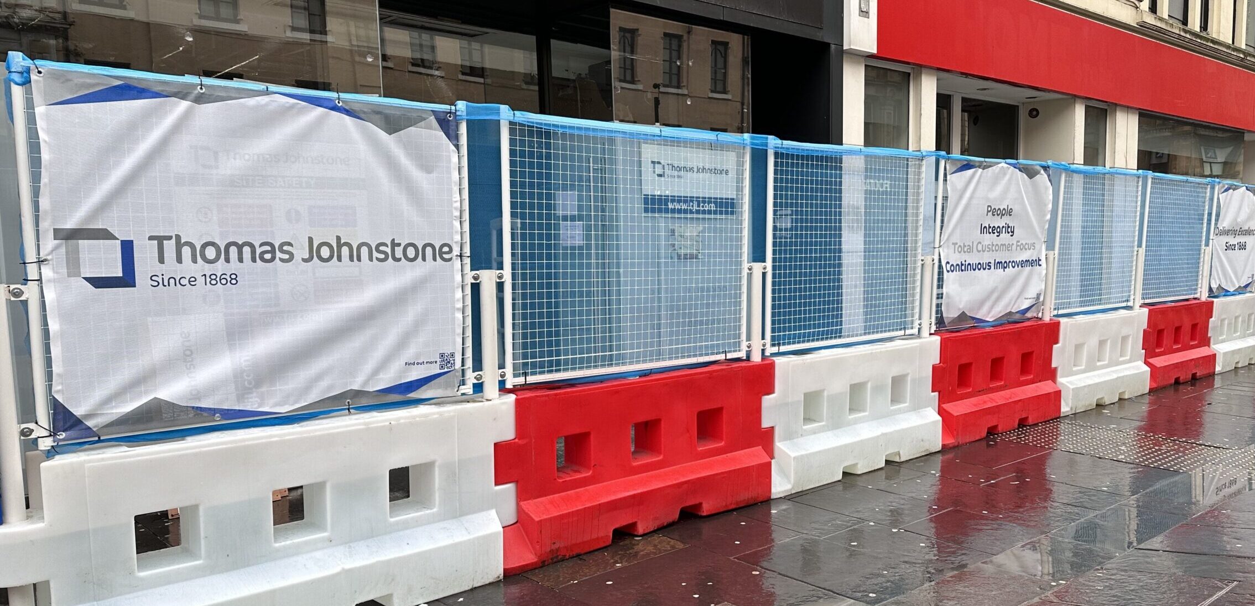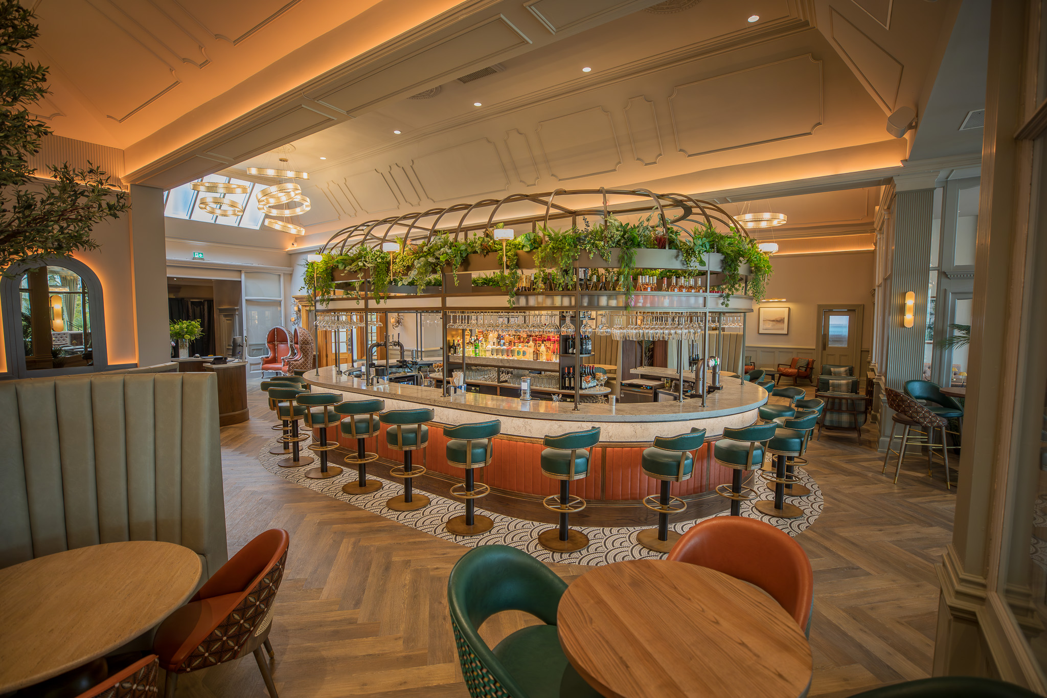Pre fit out work
This is the first stage of an exciting new development plan for the existing shopfronts on Argyle Street at the St Enoch Centre.
The new space will be four units put together to make one very large retail unit on two levels.
Fencing has been set up along the front of the stores using plastic barricades with fencing above – giving the site the flexibility needed to clear out debris during downtaking works.
A nightshift operation was carried out to safely remove the escalator from the building and avoid any public interaction.
The escalator was dissected on site using cold-cutting methods. It was then lifted from its seated position using 4 gantry cranes and several electric hoist blocks. The escalator carcass was then rested onto wheeled dollies and pallet lifters.
The escalator was wheeled out of the building, rigged up and lifted onto the back of a flatbed using a large HIAB, as seen in the photos. The final rigged weight of the escalator was 3.2T, further to all the main components being removed including the motors, steps, and handrail system.
During the course of works, the team have made a number of interesting discoveries: a 1920’s transformer from Scottish Power, which was previously used to supply power to the building, was found in one of the unit’s basements.
Interestingly, the intricate ceiling mouldings in a section of the old building which used to house the St Enoch Picture Theatre can be seen above more modern ceiling panels. The Theatre closed in 1935.
The team have also discovered the building’s more recent past when taking down walls: in some units, a total of nine previous shop fits were present, built one over the other.
We’re eager to see the finished product and the space at the St Enoch Centre bustling again with Glasgow shoppers.

