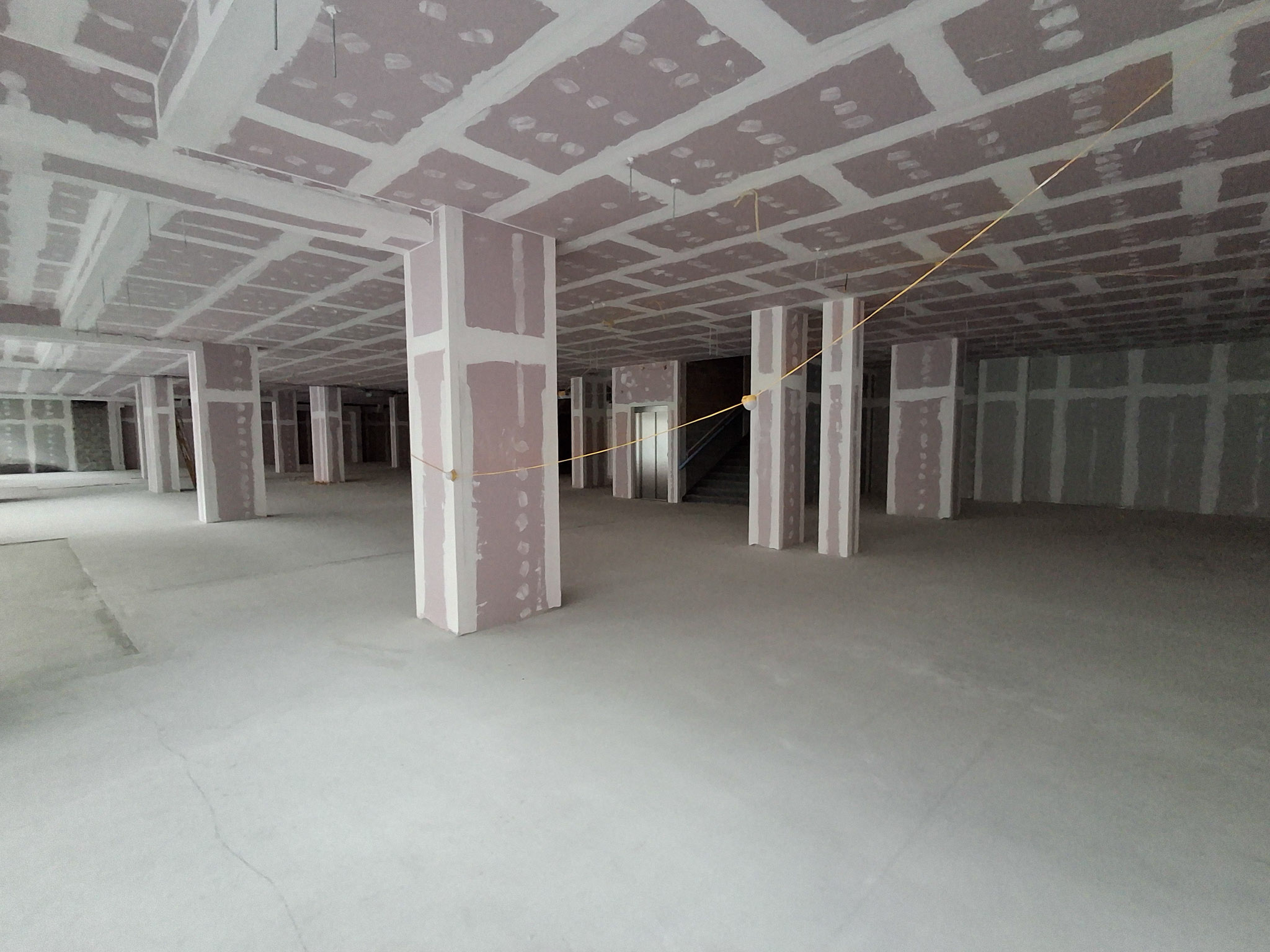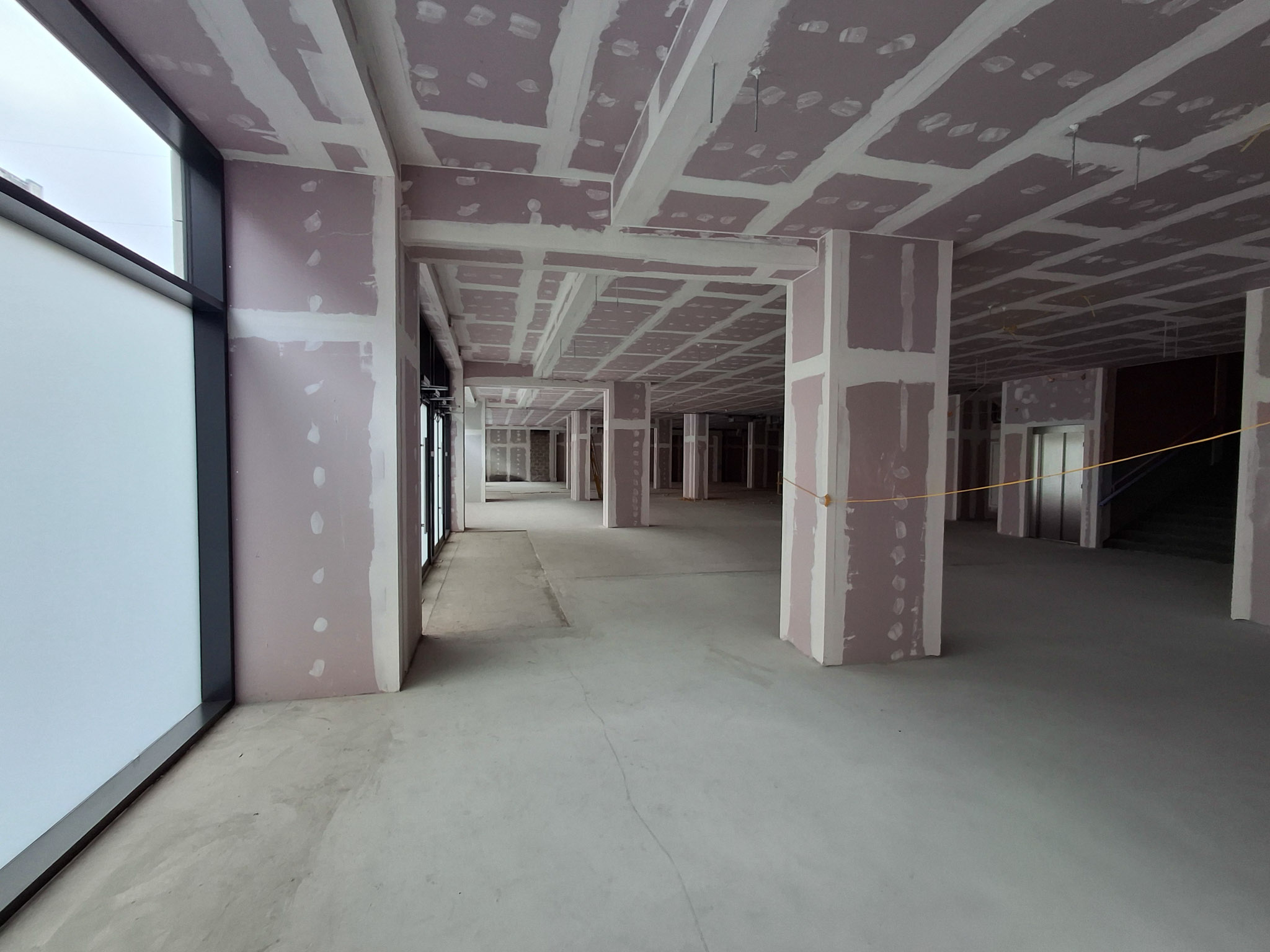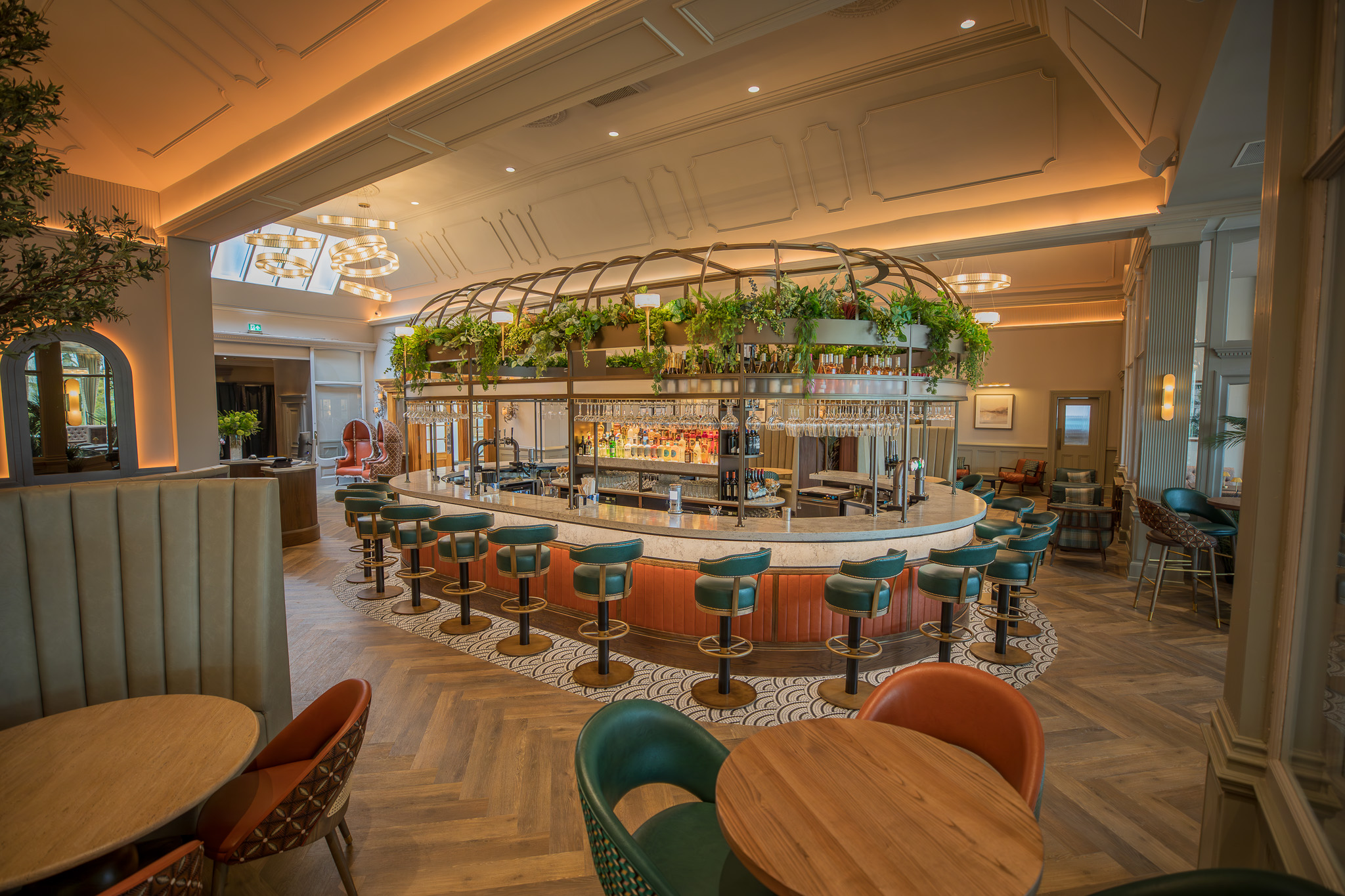St Enoch Centre – now ready for UNIQLO
We’ve recently completed a complex project at St. Enoch Centre – now ready for UNIQLO. We reconfigured five separate retail units into a single, modern space set to welcome the Japanese retailer.
This project presented significant structural challenges. We removed walls from the ground and first floors. We also added steel frames to provide the building’s skeletal structure stability. Similarly, the lift shaft and staircase were removed from the first level, while a steel frame was put in place at the second level to support it above. In addition, the third floor, although not intended for use by Uniqlo, was tidied up, receiving new windows and some additional steelwork to support the plant deck on the roof.
We replaced the cinema building’s timber roof covering and repaired the timber structure, which had deteriorated. Team TJL also re-felted the rest of the flat roof.
Externally, we carried out targeted repairs and a full facade refresh, including sandblasting, repairing, and repainting the historic windows to restore their original character.
It’s been a pleasure working on this project with St. Enoch Centre on this transformation, and we’re excited to see the Japanese retailer open its second Scottish store in Glasgow.



