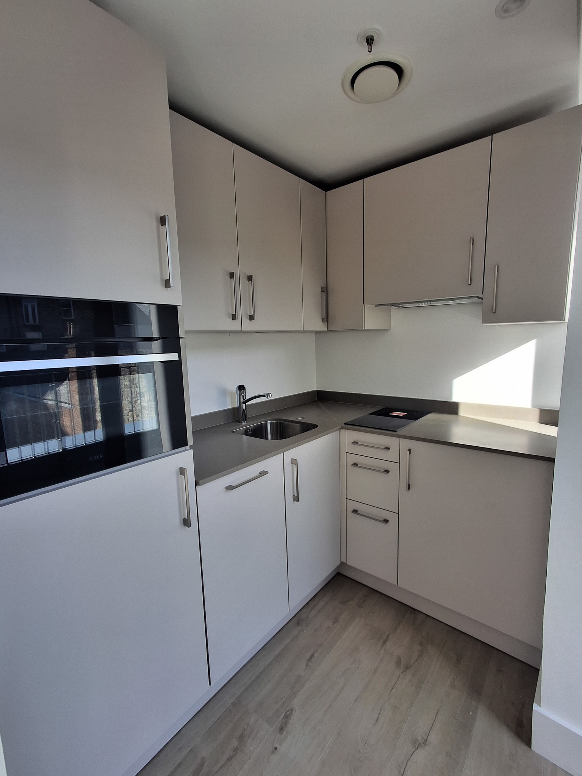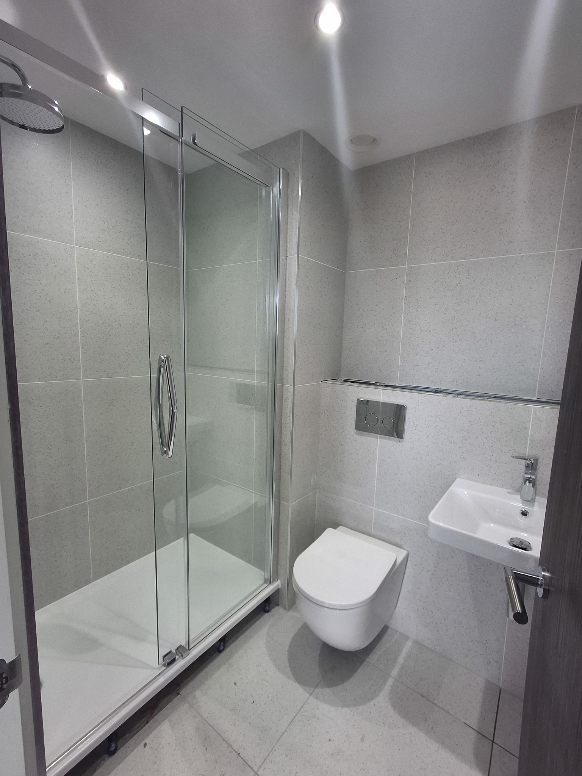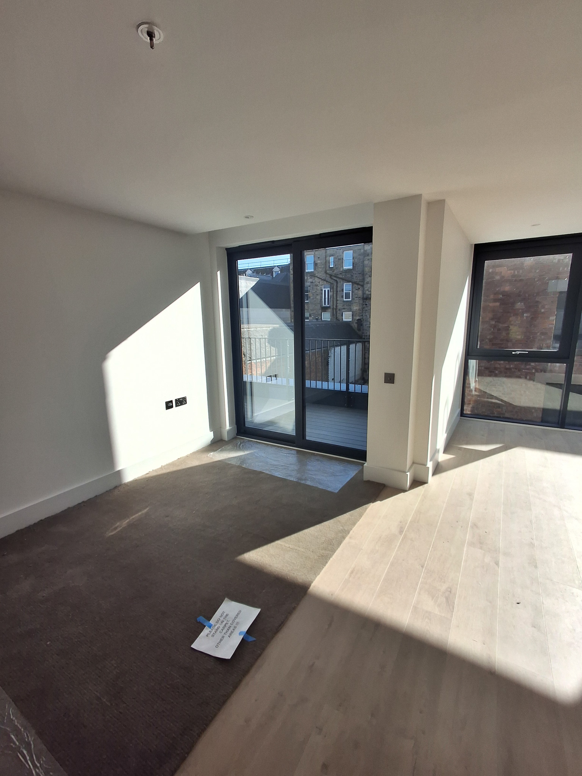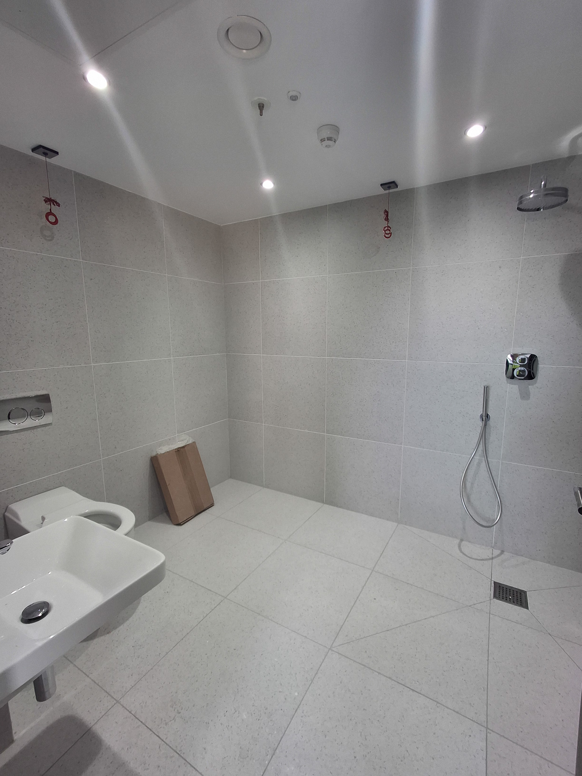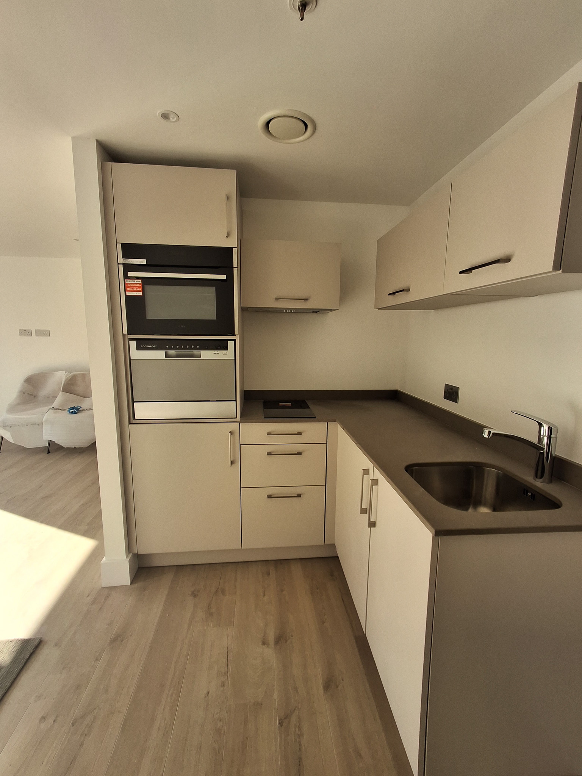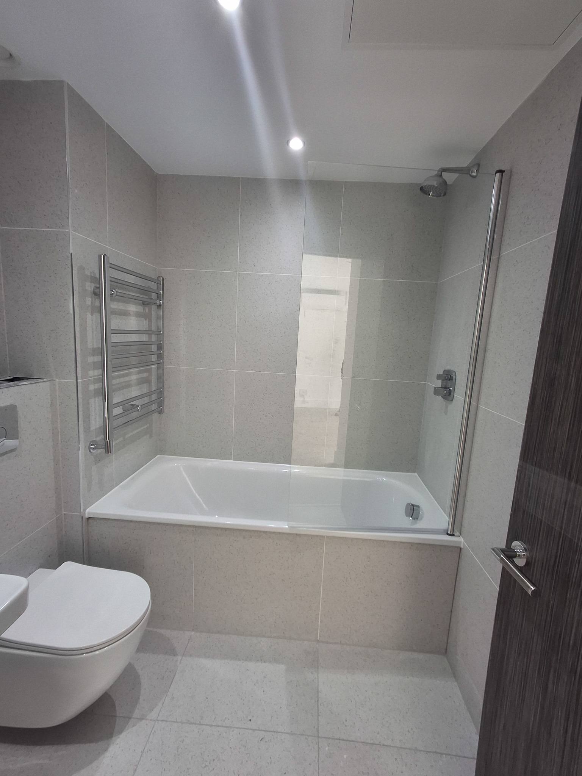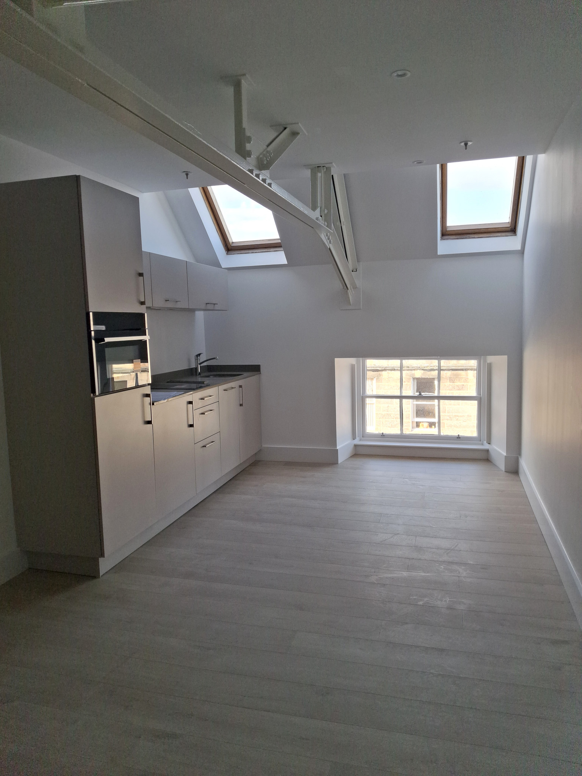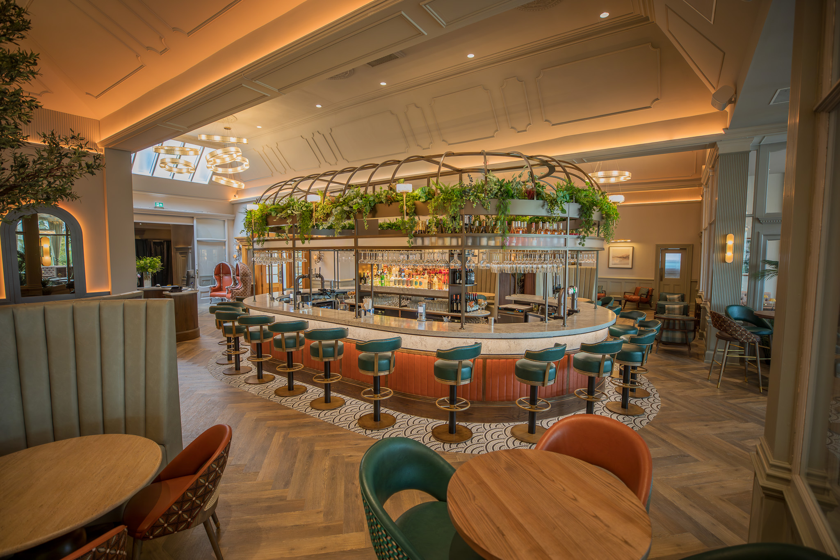Supercity Nearing Completion
With Supercity nearing completion, the transformation of Playfair and Forth House is truly taking shape. As we enter the final stages of construction, with around two weeks left on site, crews are finishing structural and interior work. Here’s an inside look at the latest progress and key developments across both buildings.
Exterior Progress: Blending Old with New
To begin with, workers have coated the rear of the Playfair House in a textured render finish that blends seamlessly with the surrounding architecture. Meanwhile, on the front of Playfair House, a blend of dressed sandstone blocks and aluminium cladding ensures a rough yet elegant finish to the rainscreen cladding. Over time, these stones will age naturally to match the older ones in the area.
Additionally, crews constructed a new walkway at the back to allow natural light into the lower-level apartments. Thick insulation on the outer walls enhances energy efficiency, reduces noise, and keeps future residents warm and comfortable year-round.
Structural Work and Enhancements
Forth House has undergone significant structural modifications, particularly on the top floor. On the top floor, 2 large lattice beams were uncovered. They will be painted a contrasting colour to highlight them as a feature in two apartments.
Furthermore, the roof of Playfair House has been fully redone using a single-ply membrane for waterproof durability. Meanwhile, in Playfair House, workers have reopened an old existing lift shaft that had been filled in. They have prepared it for a new elevator, improving accessibility in these historic buildings.
Interior Developments: Kitchens, Balconies, and Layouts
Inside Playfair House, workers have completed kitchen installations featuring 30 different layouts. Balconies are another exciting feature, with some apartments boasting both an outdoor balcony and additional interior space. Moreover, workers have insulated and waterproofed these balconies before adding stylish railings and divider plant boxes to enhance privacy and aesthetics.
Forth House apartments, on the other hand, feature unique layouts, with sloped ceilings on the top floor and impressively high ceilings on the other levels. To add a modern touch, crews will install automatic recessed blind boxes, enhancing the historic structure.
Final Stages and Completion Countdown
Over the next few weeks, TJL will complete the M&E commissioning and ames taping and decoration throughout. The kitchens and bathrooms are now fully installed. Meanwhile, the client is installing their own FF&E, including wardrobes and coffee tables.
With Supercity nearing completion, keep an eye out on our website and social media to see images of it fully finished!

